13892 Akers Circle, Eagle River, AK 99577
Local realty services provided by:Better Homes and Gardens Real Estate Dream Makers
13892 Akers Circle,Eagle River, AK 99577
$699,000
- 4 Beds
- 3 Baths
- 2,782 sq. ft.
- Single family
- Pending
Listed by:laura k friesen
Office:re/max dynamic properties - eagle river branch
MLS#:25-13555
Source:AK_AMLS
Price summary
- Price:$699,000
- Price per sq. ft.:$251.26
- Monthly HOA dues:$29
About this home
AHBA Golden Hammer Award Winning Home by Nolan Homes! Stunningly Built & Meticulously Cared For- Shows Like New! Engineered Hand Scraped Hickory Flooring. Open Kitchen/Dining/Living Concept w/Vaulted Ceiling, Wall of Windows, Chic 42'' Linear Gas FP, Espresso Stained Open Wood Beam. Solarium Addition off Upscale Kitchen.Custom Upgraded Trim Package Throughout.All LED Lights.
Kitchen- SS GE Counter Depth NEW Refrigerator includes In-Freezer Drawer Ice Maker. GE Profile Induction Cooktop. GE Profile Dishwasher. Bosch Oven w/Side Door Opening & 3 Cooking Racks. Custom 42" Espresso Stained Cherry Cabinets/Drawers w/Soft Close Feature, Deep Drawers, Pull-Outs, Spice Rack, Corner Lazy Susan, Cookie Sheet Cabinet. Farm Sink. Super Island w/Storage on all sides. Granite Counters & Subway Tile Backsplash. Hard Water Instant Hot/Cold Drinking Spigot on Sink.
Main Level Laundry Room off Garage- Like-New Electrolux Washer & Dryer w/Pedestals, Storage Cabinets.
Custom Graber Window Coverings- Top-Down/Bottom-Up Blinds in Office, Black-Out Blinds in Upstairs 2 Front Bedrooms.
3-Car Garage w/Man Door to Side of House. Custom Floor Epoxy Added.
Plumbed for Generator at Front Exterior.
Professionally Landscaped Including 10 Purple Lilac Bushes.
Professionally Installed Water Softener.
Stair Tread Motion Lighting.
Upstairs Loft Area w/Huge Storage Closet.
Upstairs Oversized Bedrooms Boast Stunning Mountain Views! Front Upper Bedroom w/Custom Built-In California Closet.
Rinnai Circ Pump w/Timer under Kitchen Sink. Home Humidifier. Rinnai Hot Water Heater.
Contact an agent
Home facts
- Year built:2015
- Listing ID #:25-13555
- Added:1 day(s) ago
- Updated:October 28, 2025 at 10:39 PM
Rooms and interior
- Bedrooms:4
- Total bathrooms:3
- Full bathrooms:2
- Half bathrooms:1
- Living area:2,782 sq. ft.
Heating and cooling
- Heating:Forced Air
Structure and exterior
- Roof:Asphalt, Composition, Shingle
- Year built:2015
- Building area:2,782 sq. ft.
- Lot area:0.29 Acres
Schools
- High school:Chugiak
- Middle school:Mirror Lake
- Elementary school:Birchwood ABC
Utilities
- Water:Public
- Sewer:Public Sewer
Finances and disclosures
- Price:$699,000
- Price per sq. ft.:$251.26
- Tax amount:$9,660
New listings near 13892 Akers Circle
- New
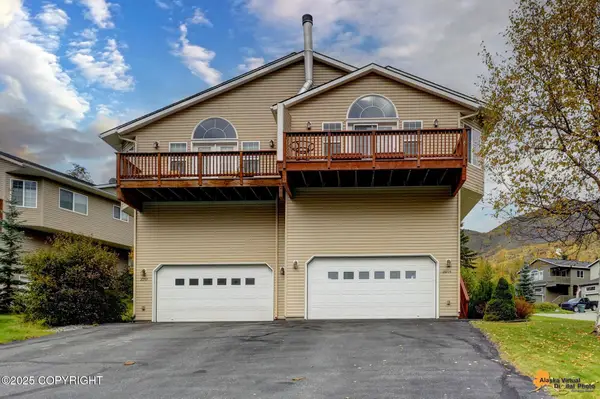 $500,000Active3 beds 3 baths2,090 sq. ft.
$500,000Active3 beds 3 baths2,090 sq. ft.20779 Mountain Vista Drive, Eagle River, AK 99577
MLS# 25-13570Listed by: JACK WHITE REAL ESTATE - New
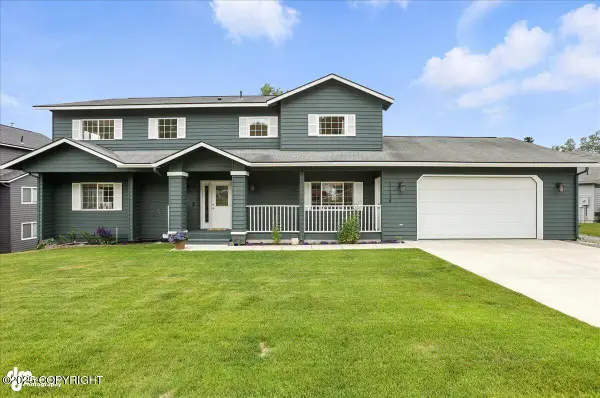 $794,900Active5 beds 4 baths3,450 sq. ft.
$794,900Active5 beds 4 baths3,450 sq. ft.11114 Kaskanak Drive, Eagle River, AK 99577
MLS# 25-13531Listed by: NOTCH REALTY CO. - Coming SoonOpen Sat, 12 to 2pm
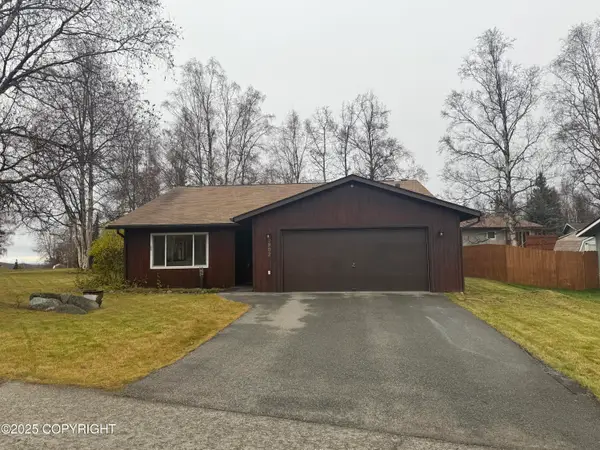 $477,000Coming Soon3 beds 2 baths
$477,000Coming Soon3 beds 2 baths9902 Afognak Circle, Eagle River, AK 99577
MLS# 25-13507Listed by: JACK WHITE REAL ESTATE MAT SU - New
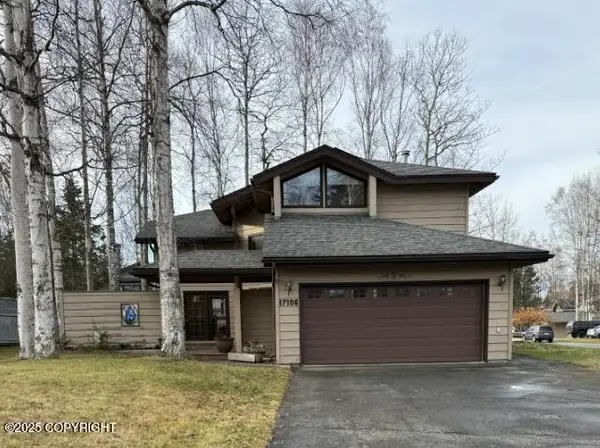 $505,000Active3 beds 3 baths1,855 sq. ft.
$505,000Active3 beds 3 baths1,855 sq. ft.17106 Laoana Drive, Eagle River, AK 99577
MLS# 25-13482Listed by: REALTY ONE GROUP AURORA - New
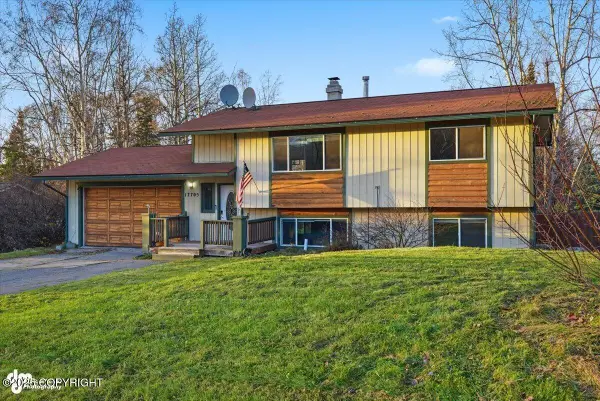 $429,900Active4 beds 2 baths1,886 sq. ft.
$429,900Active4 beds 2 baths1,886 sq. ft.17705 Teklanika Drive, Eagle River, AK 99577
MLS# 25-13470Listed by: KELLER WILLIAMS REALTY ALASKA GROUP OF EAGLE RIVER - New
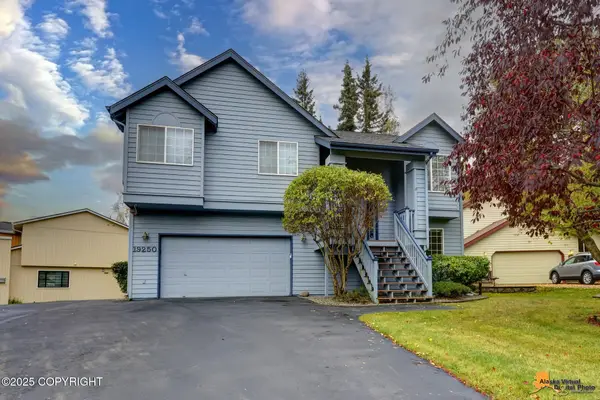 $529,900Active4 beds 3 baths2,070 sq. ft.
$529,900Active4 beds 3 baths2,070 sq. ft.19250 Babrof Drive, Eagle River, AK 99577
MLS# 25-13434Listed by: RE/MAX DYNAMIC PROPERTIES 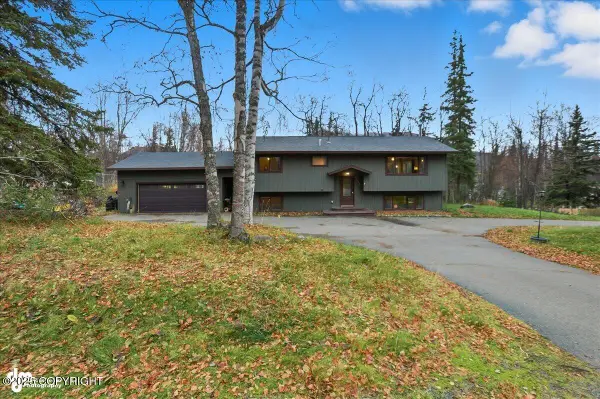 $569,500Pending4 beds 2 baths2,470 sq. ft.
$569,500Pending4 beds 2 baths2,470 sq. ft.20252 Lucas Avenue, Eagle River, AK 99577
MLS# 25-13398Listed by: EXP REALTY, LLC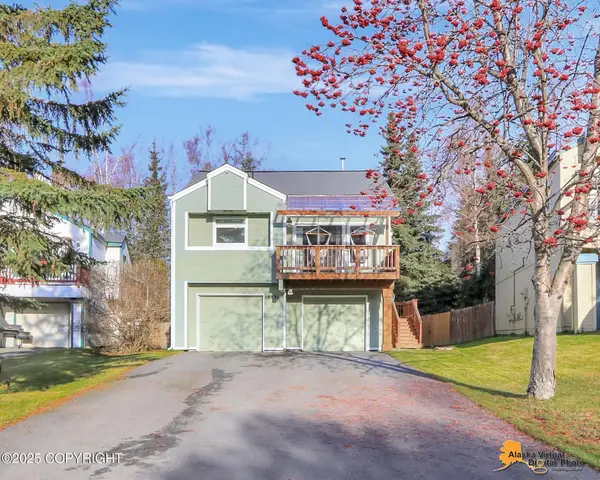 $420,000Pending4 beds 2 baths1,685 sq. ft.
$420,000Pending4 beds 2 baths1,685 sq. ft.18831 Sarichef Loop, Eagle River, AK 99577
MLS# 25-13380Listed by: JACK WHITE REAL ESTATE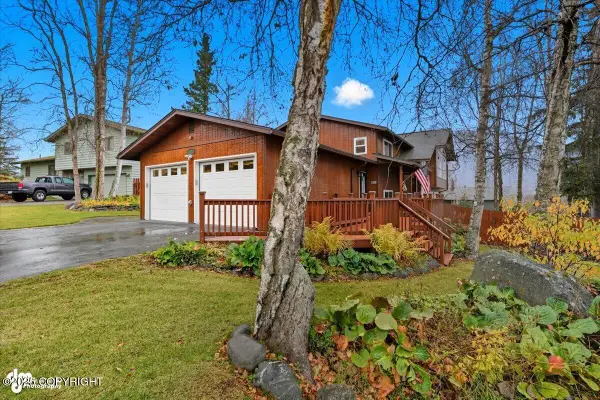 $550,000Pending3 beds 3 baths2,336 sq. ft.
$550,000Pending3 beds 3 baths2,336 sq. ft.19244 Adak Circle, Eagle River, AK 99577
MLS# 25-13239Listed by: RE/MAX DYNAMIC PROPERTIES - EAGLE RIVER BRANCH
