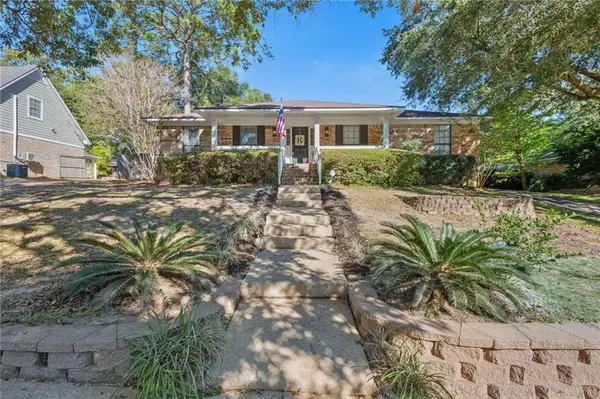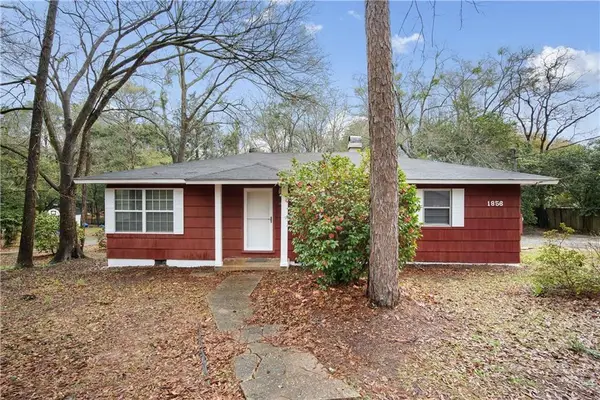4226 Baird Coxwell Road, Mobile, AL 36695
Local realty services provided by:Better Homes and Gardens Real Estate Main Street Properties
4226 Baird Coxwell Road,Mobile, AL 36695
$377,900
- 4 Beds
- 3 Baths
- 2,516 sq. ft.
- Single family
- Active
Listed by: jennie ely
Office: dhi realty of alabama llc.
MLS#:7676552
Source:AL_MAAR
Price summary
- Price:$377,900
- Price per sq. ft.:$150.2
- Monthly HOA dues:$40
About this home
*** UNDER CONSTRUCTION *** Step into 4226 Baird Coxwell Road in our beautiful Coxwell Crossings community, located in Mobile, Alabama. When you enter this community from Mcleod Road, turn onto Baird Coxwell Road. This home will be to your right.
The Katherine offers over 2,500 square feet, this home boasts 4-bedrooms, 2.5-bathrooms, formal living, dining room and a 2-car garage. This floorplan is an entertainer’s dream. Entering the home, you are greeted by a dining room and a formal living room.
Continuing into the home is a spacious great room with a kitchen that won’t disappoint, offering an island with quartz countertops, stainless-steel appliances, pantry, then opens to the breakfast area. There is outdoor access to a covered porch.
To one side of the home are three bedrooms that share a full bathroom with a dual sink vanity and a separate water closet with a shower/tub combination. Tucked on the opposite side of the home is the primary bedroom and a hallway to the laundry/utility room that has access to the garage.
The primary bedroom is gracious in size and offers an ensuite that has a dual sink vanity, garden tub, tiled shower, separate water closet and a walk-in closet that will accommodate the most ambitious wardrobe.
The Katherine includes a Home is Connected smart home technology package which allows you to control your home with your smart device while near or away. This home is also being built to FORTIFIED Gold HomeTM certification so see your Sales Representative for details. Pictures may be of a similar home and not necessarily of the subject property. Pictures are representational only.
Contact an agent
Home facts
- Year built:2025
- Listing ID #:7676552
- Added:3 day(s) ago
- Updated:November 14, 2025 at 03:15 PM
Rooms and interior
- Bedrooms:4
- Total bathrooms:3
- Full bathrooms:2
- Half bathrooms:1
- Living area:2,516 sq. ft.
Heating and cooling
- Cooling:Ceiling Fan(s), Central Air
- Heating:Electric, Heat Pump
Structure and exterior
- Roof:Shingle
- Year built:2025
- Building area:2,516 sq. ft.
- Lot area:0.32 Acres
Schools
- High school:Baker
- Middle school:Bernice J Causey
- Elementary school:Hutchens/Dawes
Utilities
- Water:Available, Public
- Sewer:Available, Public Sewer
Finances and disclosures
- Price:$377,900
- Price per sq. ft.:$150.2
- Tax amount:$300
New listings near 4226 Baird Coxwell Road
- Open Sun, 1 to 3pmNew
 Listed by BHGRE$228,000Active3 beds 2 baths1,792 sq. ft.
Listed by BHGRE$228,000Active3 beds 2 baths1,792 sq. ft.6232 Southridge Drive N, Mobile, AL 36693
MLS# 7680670Listed by: BETTER HOMES & GARDENS RE PLATINUM PROPERTIES - New
 $173,500Active4 beds 2 baths2,240 sq. ft.
$173,500Active4 beds 2 baths2,240 sq. ft.1856 Colonial Oaks Drive, Mobile, AL 36618
MLS# 7680145Listed by: EXP REALTY PORT CITY DOWNTOWN - New
 $239,900Active3 beds 2 baths1,925 sq. ft.
$239,900Active3 beds 2 baths1,925 sq. ft.6300 N Christopher Drive, Mobile, AL 36609
MLS# 387942Listed by: ROBERTS BROTHERS WEST - New
 $47,000Active2 beds 1 baths558 sq. ft.
$47,000Active2 beds 1 baths558 sq. ft.2007 Balthrop Street, Mobile, AL 36617
MLS# 7679951Listed by: EXP REALTY PORT CITY NORTH - New
 $150,000Active4 beds 2 baths2,109 sq. ft.
$150,000Active4 beds 2 baths2,109 sq. ft.3121 Western Woods Drive, Mobile, AL 36618
MLS# 7680001Listed by: MOB REALTY LLC - New
 $339,900Active3 beds 2 baths1,577 sq. ft.
$339,900Active3 beds 2 baths1,577 sq. ft.3 Hathaway Road S, Mobile, AL 36608
MLS# 7679749Listed by: DIAMOND PROPERTIES  $254,000Pending2 beds 1 baths940 sq. ft.
$254,000Pending2 beds 1 baths940 sq. ft.16 Princess Anne Road, Mobile, AL 36608
MLS# 387920Listed by: ROBERTS BROTHERS TREC- New
 $139,800Active1 beds 1 baths731 sq. ft.
$139,800Active1 beds 1 baths731 sq. ft.126 Du Rhu Drive #C, Mobile, AL 36608
MLS# 7679349Listed by: ROBERTS BROTHERS TREC - New
 $215,000Active3 beds 2 baths1,191 sq. ft.
$215,000Active3 beds 2 baths1,191 sq. ft.1111 Valley View Court, Mobile, AL 36695
MLS# 7679459Listed by: PAUL CARTER AGENCY - New
 $15,000Active0.29 Acres
$15,000Active0.29 Acres1715 Gulfdale Drive, Mobile, AL 36605
MLS# 7679564Listed by: KELLER WILLIAMS MOBILE
