3106 Orchard, Bentonville, AR 72712
Local realty services provided by:Better Homes and Gardens Real Estate Journey
Upcoming open houses
- Sun, Nov 0202:00 pm - 04:00 pm
Listed by:stephanie thompson
Office:exp realty nwa branch
MLS#:1327204
Source:AR_NWAR
Price summary
- Price:$499,000
- Price per sq. ft.:$239.67
About this home
Location! Beauty! Move-in Ready! This beautifully updated Bentonville home is ready to be yours! Conveniently located near Coler Mountain Bike Preserve, Downtown Bentonville, the new Walmart Home Office, and top-rated schools. The spacious main living area flows seamlessly into a fully heated and cooled multi-purpose room - ideal as a playroom, home office, four-seasons space, or entertainment area. Updates galore! New tile accenting the original wood floors, fresh paint, modern hardware, stylish lighting, and a refreshed kitchen with updated appliances. Every closet includes custom built-ins, and the fireplace features a new mantel adding warmth and charm. The primary suite offers a luxurious, updated bath designed for peace and relaxation. With timeless finishes, flexible layout, and move-in-ready appeal, this home perfectly balances function and style!
Contact an agent
Home facts
- Year built:1999
- Listing ID #:1327204
- Added:1 day(s) ago
- Updated:November 02, 2025 at 01:28 AM
Rooms and interior
- Bedrooms:4
- Total bathrooms:3
- Full bathrooms:2
- Half bathrooms:1
- Living area:2,082 sq. ft.
Heating and cooling
- Cooling:Central Air, Electric
- Heating:Central, Gas
Structure and exterior
- Roof:Asphalt, Shingle
- Year built:1999
- Building area:2,082 sq. ft.
- Lot area:0.22 Acres
Utilities
- Water:Public, Water Available
Finances and disclosures
- Price:$499,000
- Price per sq. ft.:$239.67
- Tax amount:$2,805
New listings near 3106 Orchard
- New
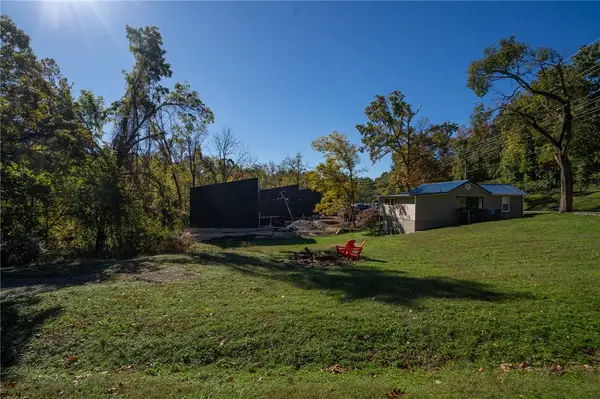 $1,274,000Active2 beds 1 baths792 sq. ft.
$1,274,000Active2 beds 1 baths792 sq. ft.1259 NW A Street, Bentonville, AR 72712
MLS# 1327221Listed by: SUDAR GROUP 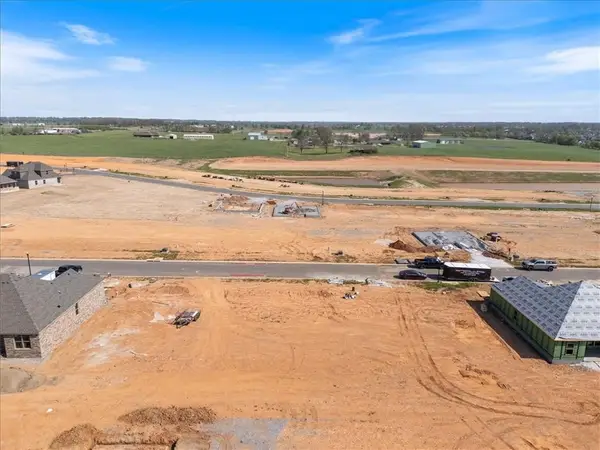 $600,000Pending0.85 Acres
$600,000Pending0.85 Acres6 Lots SW Basswood Avenue, Bentonville, AR 72713
MLS# 1327208Listed by: SUDAR GROUP- New
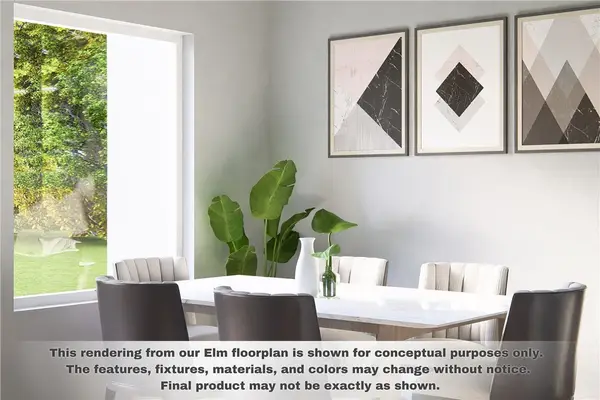 $366,200Active2 beds 2 baths1,305 sq. ft.
$366,200Active2 beds 2 baths1,305 sq. ft.3319 Mp Parkway #301, Bentonville, AR 72712
MLS# 1327061Listed by: LONE ROCK REALTY 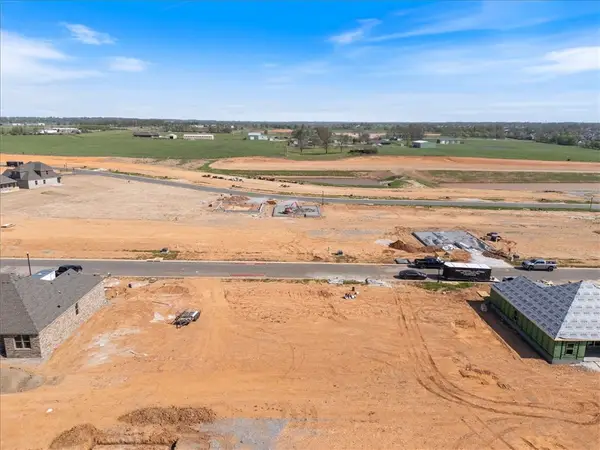 $1,400,000Pending2 Acres
$1,400,000Pending2 Acres14 Lots Basswood, Bentonville, AR 72713
MLS# 1326988Listed by: SUDAR GROUP- New
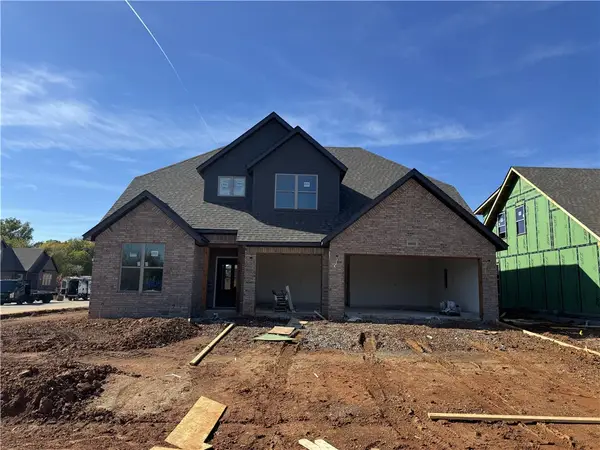 $714,900Active5 beds 3 baths2,730 sq. ft.
$714,900Active5 beds 3 baths2,730 sq. ft.4804 SW Scarlet Oak Street, Bentonville, AR 72713
MLS# 1327190Listed by: COLDWELL BANKER HARRIS MCHANEY & FAUCETTE-ROGERS - New
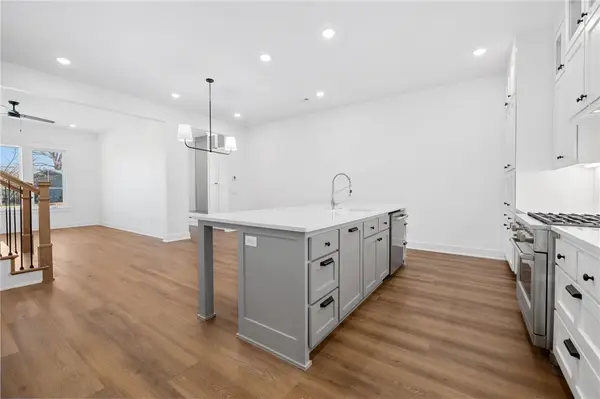 $799,000Active3 beds 3 baths2,102 sq. ft.
$799,000Active3 beds 3 baths2,102 sq. ft.837 NW 14th Street, Bentonville, AR 72712
MLS# 1327097Listed by: ENGEL & VOLKERS BENTONVILLE - New
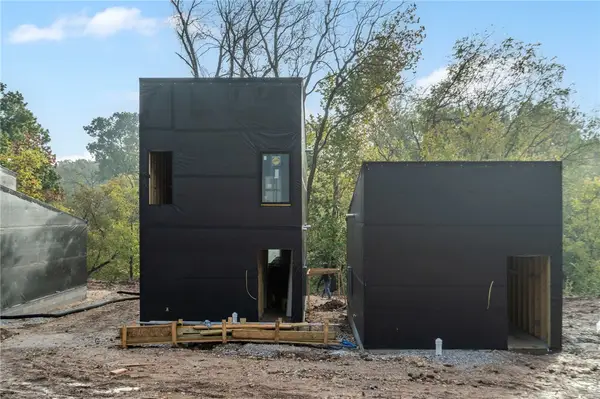 $855,000Active3 beds 3 baths1,268 sq. ft.
$855,000Active3 beds 3 baths1,268 sq. ft.1248 NW A Street, Bentonville, AR 72712
MLS# 1327076Listed by: SUDAR GROUP - New
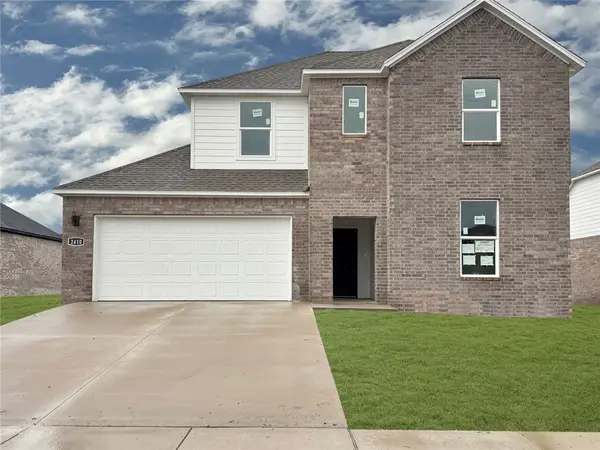 $429,750Active4 beds 3 baths2,354 sq. ft.
$429,750Active4 beds 3 baths2,354 sq. ft.2410 Longfellow Drive, Bentonville, AR 72713
MLS# 1327158Listed by: D.R. HORTON REALTY OF ARKANSAS, LLC - New
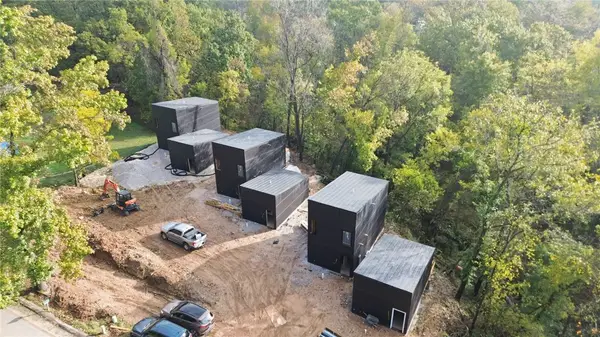 $2,495,000Active9 beds 9 baths3,804 sq. ft.
$2,495,000Active9 beds 9 baths3,804 sq. ft.1244 NW A Street, Bentonville, AR 72712
MLS# 1327173Listed by: SUDAR GROUP
