505 SE D Street, Bentonville, AR 72712
Local realty services provided by:Better Homes and Gardens Real Estate Journey
Listed by:the duley group
Office:keller williams market pro realty - rogers branch
MLS#:1325403
Source:AR_NWAR
Price summary
- Price:$797,000
- Price per sq. ft.:$393
- Monthly HOA dues:$200
About this home
Step into style and step out into the heart of Bentonville! Live in this sleek, modern townhouse community designed for those who crave the energy of downtown living with instant access to nature, art, and culture. Just steps from the Razorback Greenway Trail, and The Momentary and 8th Street Market, this urban retreat puts the best of Bentonville at your doorstep. Bike to Crystal Bridges, Coler Mountain Preserve trail, or take a relaxing stroll to Austin-Baggett Park—it’s all just minutes away.
Inside, discover a sleek open-concept layout filled with natural light and designed for comfort and style. Every detail enhances an active, urban lifestyle—from the crisp finishes to the seamless flow between spaces. The professionally landscaped front adds great curb appeal, while two covered parking spaces make downtown living effortless.
Even better, all furniture and contents are negotiable, making this a rare move-in-ready opportunity or perfect investment opportunity.
Move fast; homes like this don’t last!
Contact an agent
Home facts
- Year built:2017
- Listing ID #:1325403
- Added:15 day(s) ago
- Updated:November 01, 2025 at 07:40 AM
Rooms and interior
- Bedrooms:3
- Total bathrooms:3
- Full bathrooms:2
- Half bathrooms:1
- Living area:2,028 sq. ft.
Heating and cooling
- Cooling:Central Air, Electric
- Heating:Central, Electric
Structure and exterior
- Year built:2017
- Building area:2,028 sq. ft.
- Lot area:0.03 Acres
Utilities
- Water:Public, Water Available
- Sewer:Public Sewer, Sewer Available
Finances and disclosures
- Price:$797,000
- Price per sq. ft.:$393
- Tax amount:$6,091
New listings near 505 SE D Street
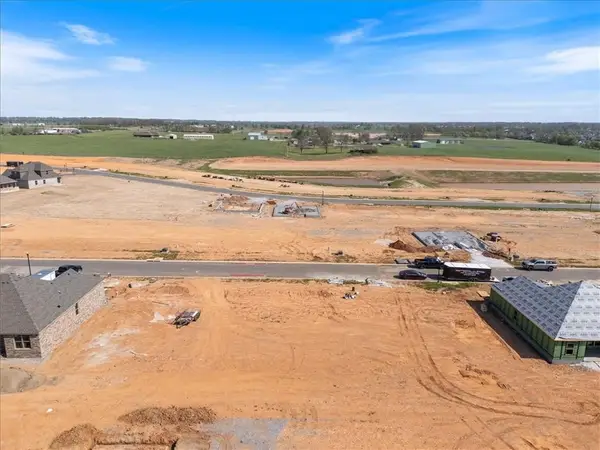 $600,000Pending0.85 Acres
$600,000Pending0.85 Acres6 Lots SW Basswood Avenue, Bentonville, AR 72713
MLS# 1327208Listed by: SUDAR GROUP- New
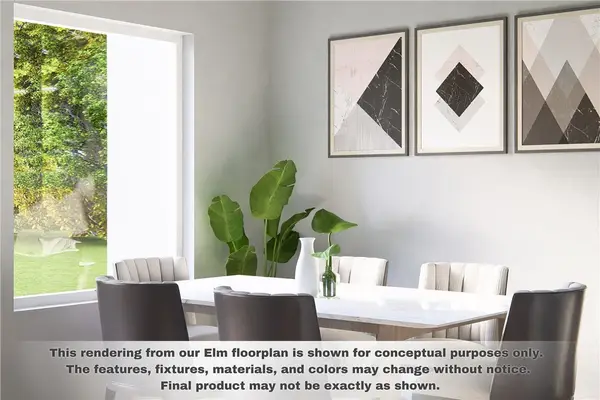 $366,200Active2 beds 2 baths1,305 sq. ft.
$366,200Active2 beds 2 baths1,305 sq. ft.3319 Mp Parkway #301, Bentonville, AR 72712
MLS# 1327061Listed by: LONE ROCK REALTY 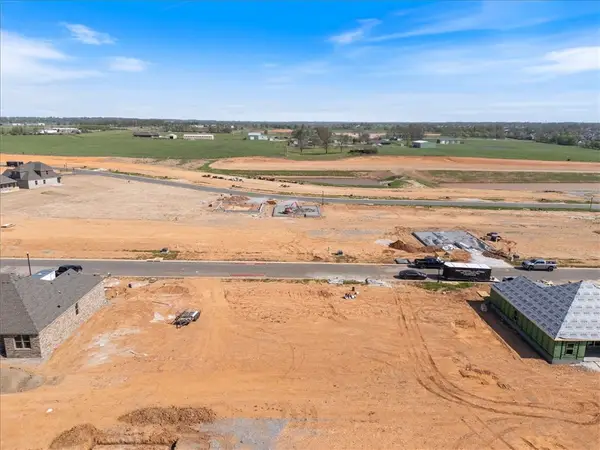 $1,400,000Pending2 Acres
$1,400,000Pending2 Acres14 Lots Basswood, Bentonville, AR 72713
MLS# 1326988Listed by: SUDAR GROUP- New
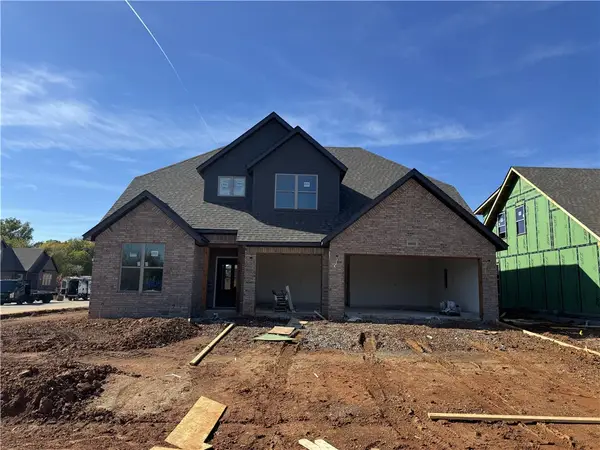 $714,900Active5 beds 3 baths2,730 sq. ft.
$714,900Active5 beds 3 baths2,730 sq. ft.4804 SW Scarlet Oak Street, Bentonville, AR 72713
MLS# 1327190Listed by: COLDWELL BANKER HARRIS MCHANEY & FAUCETTE-ROGERS - New
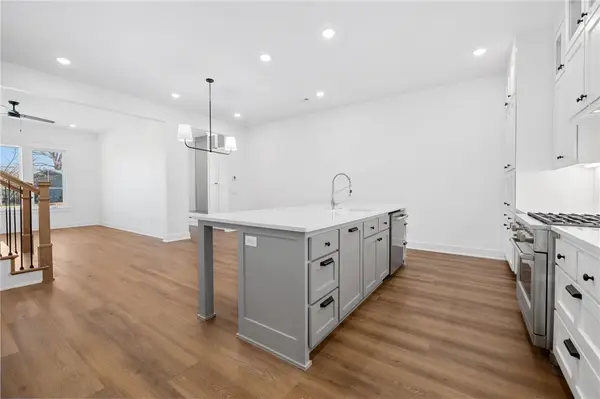 $799,000Active3 beds 3 baths2,102 sq. ft.
$799,000Active3 beds 3 baths2,102 sq. ft.837 NW 14th Street, Bentonville, AR 72712
MLS# 1327097Listed by: ENGEL & VOLKERS BENTONVILLE - New
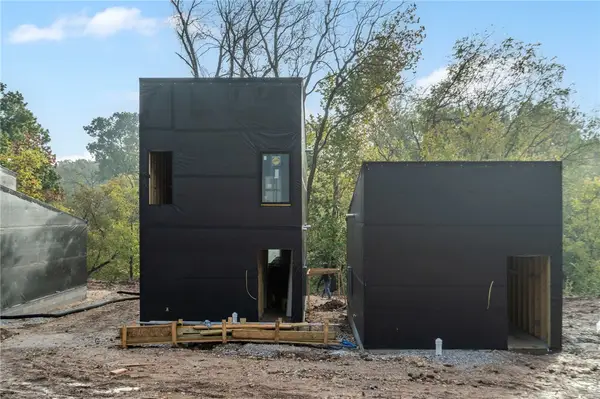 $855,000Active3 beds 3 baths1,268 sq. ft.
$855,000Active3 beds 3 baths1,268 sq. ft.1248 NW A Street, Bentonville, AR 72712
MLS# 1327076Listed by: SUDAR GROUP - New
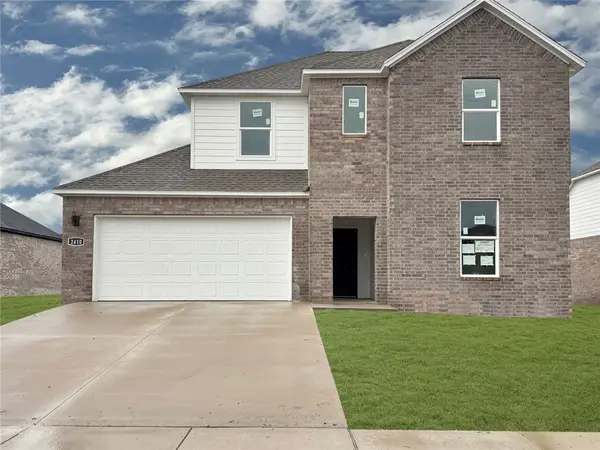 $429,750Active4 beds 3 baths2,354 sq. ft.
$429,750Active4 beds 3 baths2,354 sq. ft.2410 Longfellow Drive, Bentonville, AR 72713
MLS# 1327158Listed by: D.R. HORTON REALTY OF ARKANSAS, LLC - New
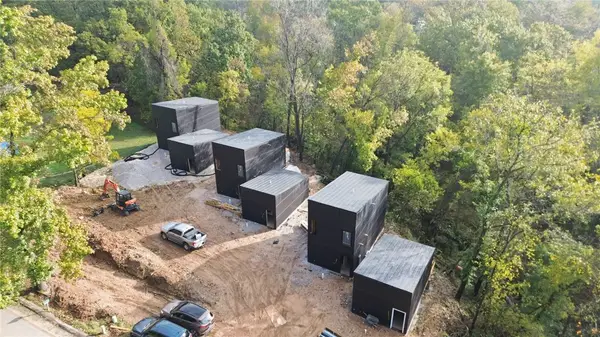 $2,495,000Active9 beds 9 baths3,804 sq. ft.
$2,495,000Active9 beds 9 baths3,804 sq. ft.1244 NW A Street, Bentonville, AR 72712
MLS# 1327173Listed by: SUDAR GROUP - New
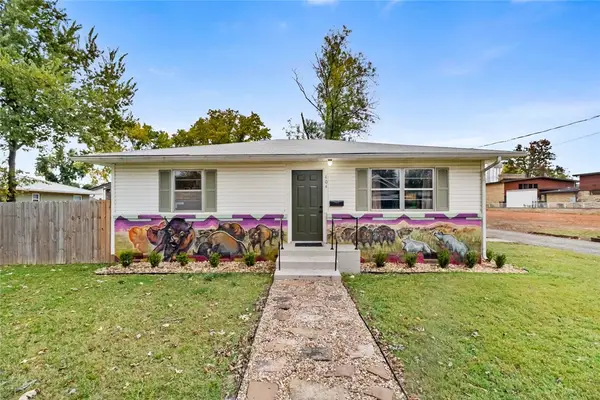 $725,000Active2 beds 1 baths986 sq. ft.
$725,000Active2 beds 1 baths986 sq. ft.404 SW 2nd Street, Bentonville, AR 72712
MLS# 1326090Listed by: LINDSEY & ASSOCIATES INC - New
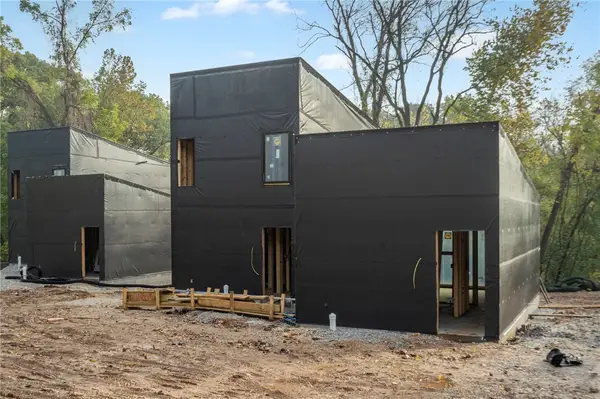 $855,000Active3 beds 3 baths892 sq. ft.
$855,000Active3 beds 3 baths892 sq. ft.1244 NW A Street, Bentonville, AR 72712
MLS# 1327082Listed by: SUDAR GROUP
