715 NW 8th Street, Bentonville, AR 72712
Local realty services provided by:Better Homes and Gardens Real Estate Journey
Listed by:jan holland
Office:coldwell banker harris mchaney & faucette-bentonvi
MLS#:1325487
Source:AR_NWAR
Price summary
- Price:$1,400,000
- Price per sq. ft.:$426.83
About this home
Stunning Hidden Gem near Downtown Bentonville! Have the best of both worlds…Amazing location minutes from everything, yet quiet setting tucked down a private drive. Contemporary and Stylish Features throughout featuring Floor to Ceiling Windows, 10ft. ceilings throughout main level and beautiful Eucalyptus Floors. Large open living room with walls of windows on both sides and Chef’s kitchen featuring center island, top of the line appliances, large pantry, and custom cabinets. Cozy Den off Kitchen that leads to your own private home gym or enclosed porch to enjoy. Main level master bedroom and luxurious bath with soaking tub/ rain head shower, large closet. Upstairs features open living room or flex space, 3BRS and 2BAs. And to top it all off, an amazing .33 acre private fenced yard with Mature Trees perfect for a pool, play, gardens, and pets! This one has it all!
Contact an agent
Home facts
- Year built:2020
- Listing ID #:1325487
- Added:12 day(s) ago
- Updated:November 01, 2025 at 02:22 PM
Rooms and interior
- Bedrooms:4
- Total bathrooms:4
- Full bathrooms:3
- Half bathrooms:1
- Living area:3,280 sq. ft.
Heating and cooling
- Cooling:Central Air, Electric
- Heating:Central, Gas
Structure and exterior
- Roof:Architectural, Shingle
- Year built:2020
- Building area:3,280 sq. ft.
- Lot area:0.33 Acres
Utilities
- Water:Public, Water Available
- Sewer:Public Sewer, Sewer Available
Finances and disclosures
- Price:$1,400,000
- Price per sq. ft.:$426.83
- Tax amount:$6,313
New listings near 715 NW 8th Street
- Open Sun, 2 to 4pmNew
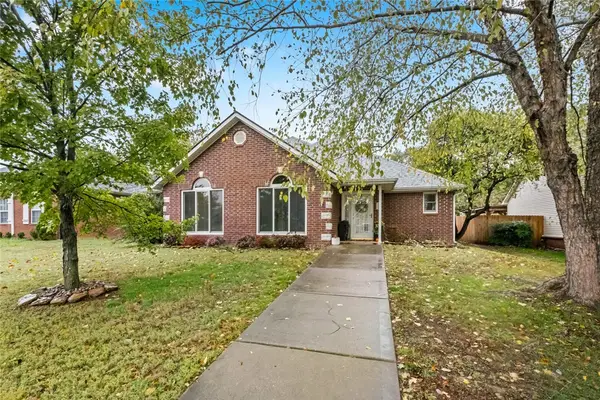 $499,000Active4 beds 3 baths2,082 sq. ft.
$499,000Active4 beds 3 baths2,082 sq. ft.3106 Orchard, Bentonville, AR 72712
MLS# 1327204Listed by: EXP REALTY NWA BRANCH - New
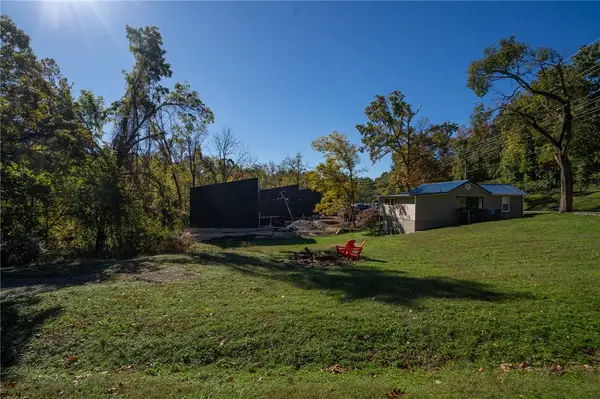 $1,274,000Active2 beds 1 baths792 sq. ft.
$1,274,000Active2 beds 1 baths792 sq. ft.1259 NW A Street, Bentonville, AR 72712
MLS# 1327221Listed by: SUDAR GROUP 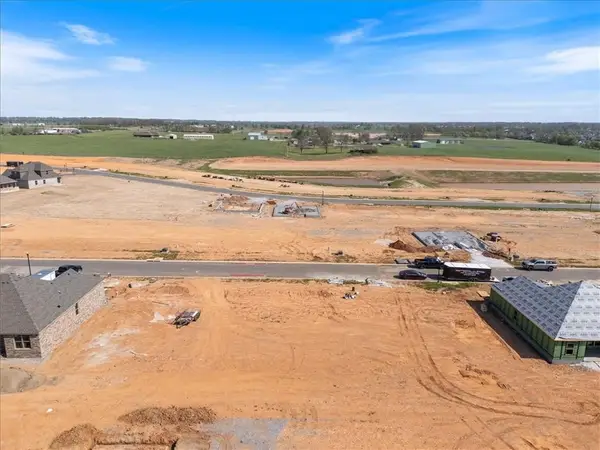 $600,000Pending0.85 Acres
$600,000Pending0.85 Acres6 Lots SW Basswood Avenue, Bentonville, AR 72713
MLS# 1327208Listed by: SUDAR GROUP- New
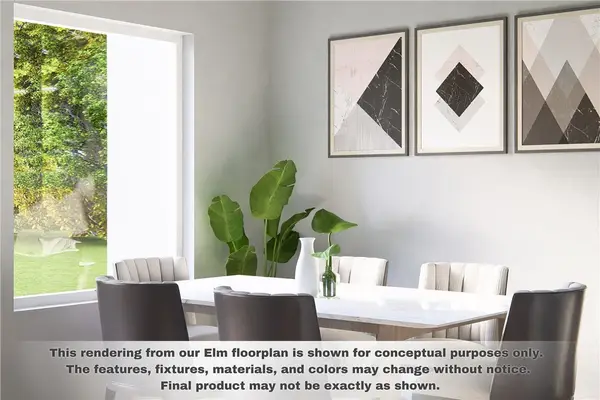 $366,200Active2 beds 2 baths1,305 sq. ft.
$366,200Active2 beds 2 baths1,305 sq. ft.3319 Mp Parkway #301, Bentonville, AR 72712
MLS# 1327061Listed by: LONE ROCK REALTY 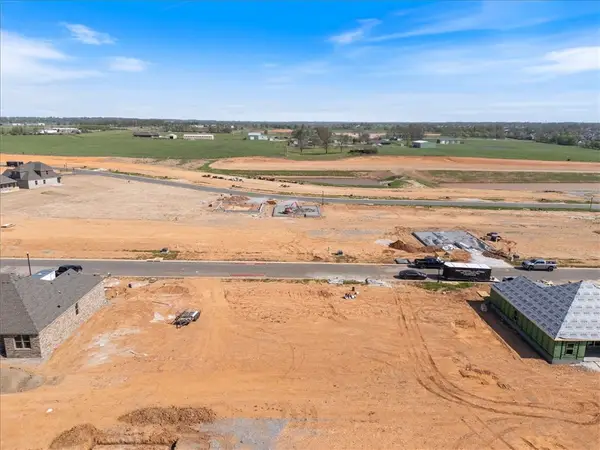 $1,400,000Pending2 Acres
$1,400,000Pending2 Acres14 Lots Basswood, Bentonville, AR 72713
MLS# 1326988Listed by: SUDAR GROUP- New
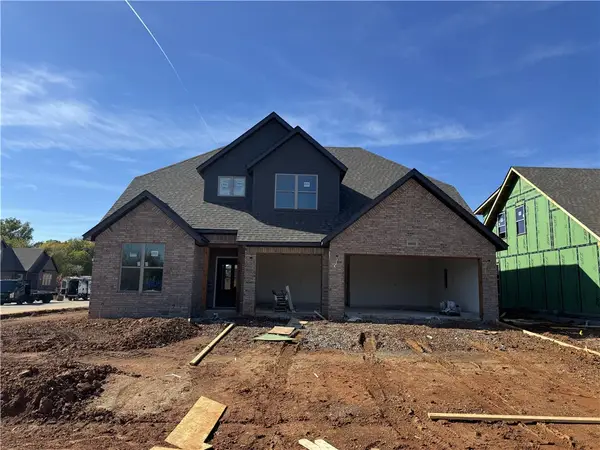 $714,900Active5 beds 3 baths2,730 sq. ft.
$714,900Active5 beds 3 baths2,730 sq. ft.4804 SW Scarlet Oak Street, Bentonville, AR 72713
MLS# 1327190Listed by: COLDWELL BANKER HARRIS MCHANEY & FAUCETTE-ROGERS - New
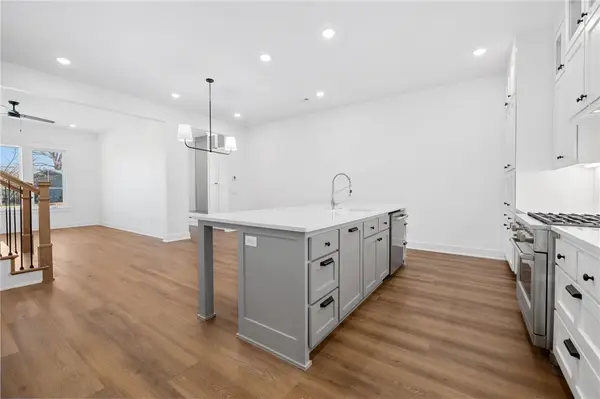 $799,000Active3 beds 3 baths2,102 sq. ft.
$799,000Active3 beds 3 baths2,102 sq. ft.837 NW 14th Street, Bentonville, AR 72712
MLS# 1327097Listed by: ENGEL & VOLKERS BENTONVILLE - New
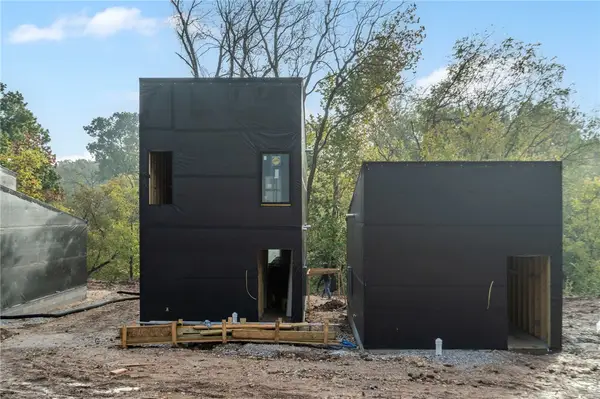 $855,000Active3 beds 3 baths1,268 sq. ft.
$855,000Active3 beds 3 baths1,268 sq. ft.1248 NW A Street, Bentonville, AR 72712
MLS# 1327076Listed by: SUDAR GROUP - New
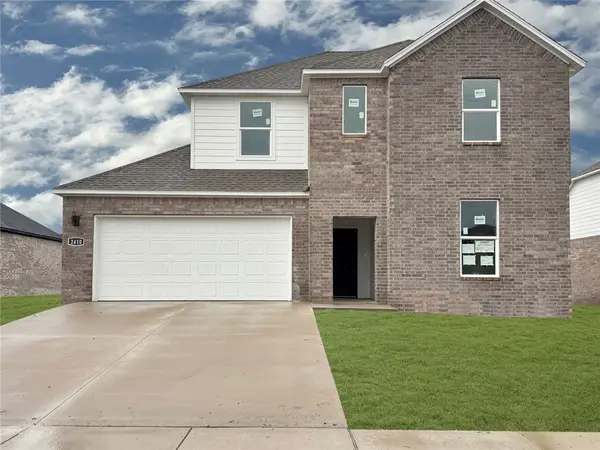 $429,750Active4 beds 3 baths2,354 sq. ft.
$429,750Active4 beds 3 baths2,354 sq. ft.2410 Longfellow Drive, Bentonville, AR 72713
MLS# 1327158Listed by: D.R. HORTON REALTY OF ARKANSAS, LLC - New
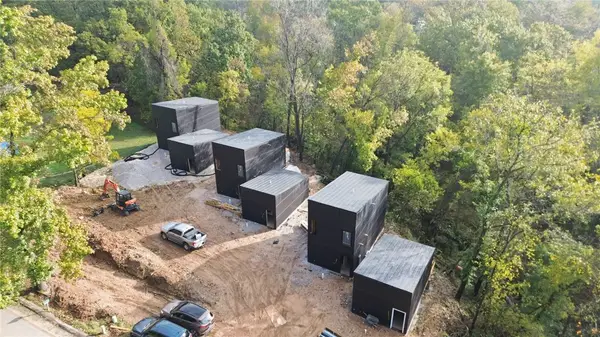 $2,495,000Active9 beds 9 baths3,804 sq. ft.
$2,495,000Active9 beds 9 baths3,804 sq. ft.1244 NW A Street, Bentonville, AR 72712
MLS# 1327173Listed by: SUDAR GROUP
