3473 Sweet Osage Lane, Fayetteville, AR 72704
Local realty services provided by:Better Homes and Gardens Real Estate Journey
Listed by:mindy foster
Office:collier & associates - farmington branch
MLS#:1327038
Source:AR_NWAR
Price summary
- Price:$798,900
- Price per sq. ft.:$273.69
- Monthly HOA dues:$50
About this home
Located in the highly sought after Blackberry Ridge Estates, this meticulously maintained home is one you don't want to miss out on! The main level features a vaulted living room that seamlessly connects to the kitchen. Large Windows flood the space with natural light and offer peaceful views of the wooded backyard! Step outside to the covered patio with a gas fireplace, perfect for cozy evenings year-round! The primary suite conveniently connects to the laundry room. Two additional guest bedrooms and a versatile office/flex space complete the main level. Upstairs offers an oversized bedroom/bonus suite with a full bath, ideal for guest or a private media space! Additional highlights include Epoxy garage floors and an EV charging port! This community features walking trails, a neighborhood pool and pavilion, offering a welcoming and active lifestyle in one of West Fayetteville's premier neighborhoods!
Contact an agent
Home facts
- Year built:2024
- Listing ID #:1327038
- Added:1 day(s) ago
- Updated:November 02, 2025 at 01:28 AM
Rooms and interior
- Bedrooms:4
- Total bathrooms:4
- Full bathrooms:3
- Half bathrooms:1
- Living area:2,919 sq. ft.
Heating and cooling
- Cooling:Central Air, Electric
- Heating:Central, Gas
Structure and exterior
- Roof:Architectural, Shingle
- Year built:2024
- Building area:2,919 sq. ft.
- Lot area:0.74 Acres
Utilities
- Water:Public, Water Available
- Sewer:Septic Available, Septic Tank
Finances and disclosures
- Price:$798,900
- Price per sq. ft.:$273.69
- Tax amount:$1,185
New listings near 3473 Sweet Osage Lane
- New
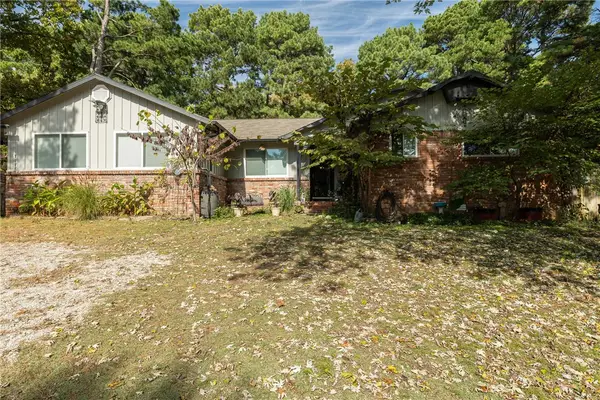 $445,500Active4 beds 3 baths2,217 sq. ft.
$445,500Active4 beds 3 baths2,217 sq. ft.2348 E Yvonne Drive, Fayetteville, AR 72703
MLS# 1326789Listed by: BASSETT MIX AND ASSOCIATES, INC - New
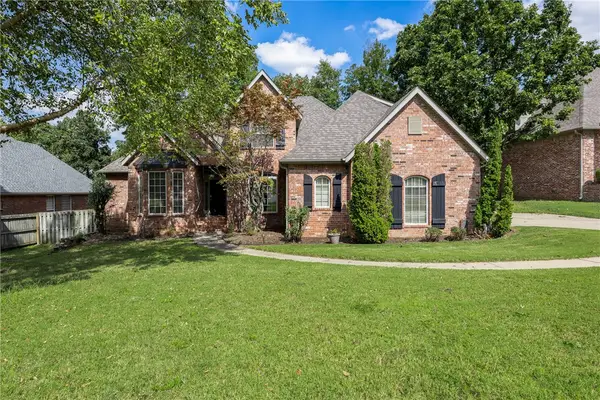 $650,000Active4 beds 4 baths2,980 sq. ft.
$650,000Active4 beds 4 baths2,980 sq. ft.3434 Chatsworth Road, Fayetteville, AR 72703
MLS# 1327230Listed by: BRIDGES REALTY - New
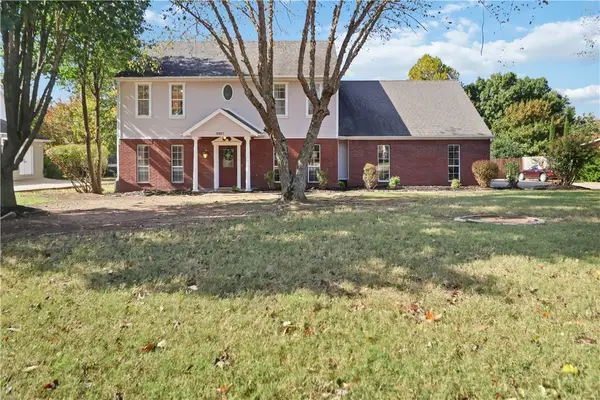 $542,000Active4 beds 3 baths3,154 sq. ft.
$542,000Active4 beds 3 baths3,154 sq. ft.2017 Buckley, Fayetteville, AR 72701
MLS# 1327195Listed by: COLDWELL BANKER HARRIS MCHANEY & FAUCETTE -FAYETTE - New
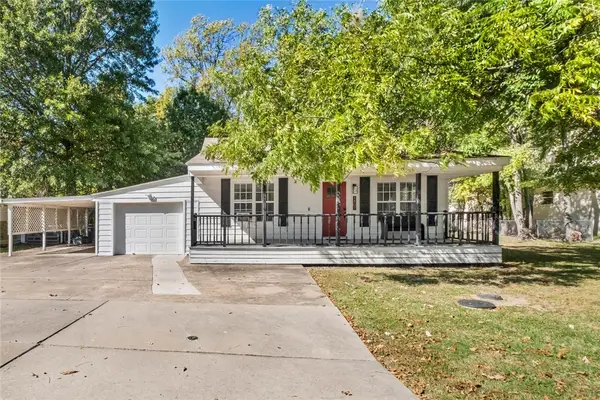 $285,000Active1 beds 1 baths840 sq. ft.
$285,000Active1 beds 1 baths840 sq. ft.1807 Garland Avenue, Fayetteville, AR 72703
MLS# 1327005Listed by: THE EXCLUSIVE REAL ESTATE GROUP LLC - Open Sun, 2 to 4pmNew
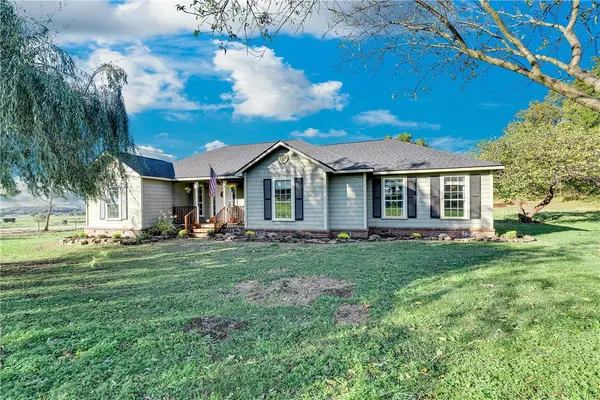 $385,000Active3 beds 2 baths1,817 sq. ft.
$385,000Active3 beds 2 baths1,817 sq. ft.19994 Slate Gap Road, Fayetteville, AR 72704
MLS# 1325244Listed by: TRACT & FRAME REALTY - Open Sun, 1 to 3pmNew
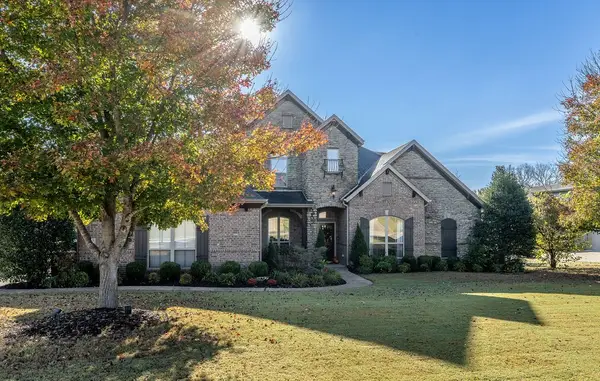 $950,000Active5 beds 4 baths3,833 sq. ft.
$950,000Active5 beds 4 baths3,833 sq. ft.2147 Riverfront Lane, Fayetteville, AR 72703
MLS# 1326788Listed by: WEICHERT REALTORS - THE GRIFFIN COMPANY SPRINGDALE - Open Sun, 2 to 4pmNew
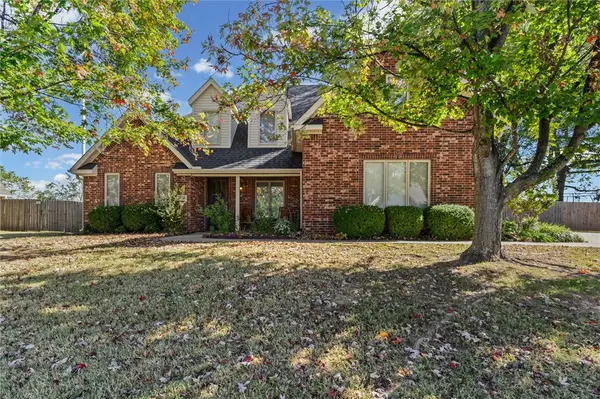 $415,000Active3 beds 3 baths2,184 sq. ft.
$415,000Active3 beds 3 baths2,184 sq. ft.2288 N Hidden Creek Drive, Fayetteville, AR 72704
MLS# 1327157Listed by: KELLER WILLIAMS MARKET PRO REALTY - ROGERS BRANCH - New
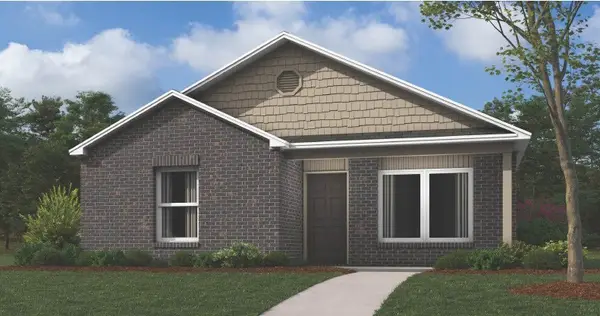 $268,500Active3 beds 2 baths1,125 sq. ft.
$268,500Active3 beds 2 baths1,125 sq. ft.3150 S Bayou, Fayetteville, AR 72701
MLS# 1327183Listed by: RAUSCH COLEMAN REALTY GROUP, LLC - New
 $271,100Active3 beds 2 baths1,125 sq. ft.
$271,100Active3 beds 2 baths1,125 sq. ft.3162 S Bayou, Fayetteville, AR 72701
MLS# 1327184Listed by: RAUSCH COLEMAN REALTY GROUP, LLC - New
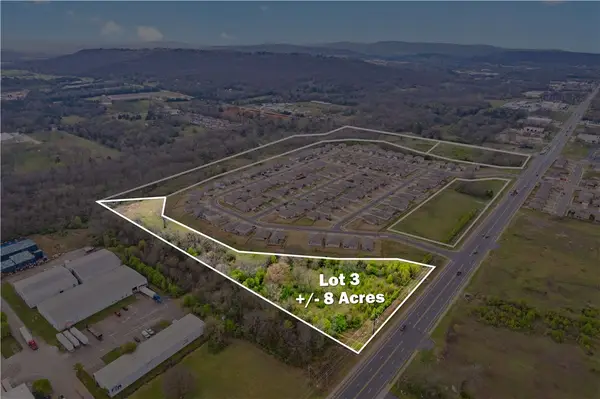 $345,000Active8 Acres
$345,000Active8 Acres1640 N Morningside Drive #Lot 3, Fayetteville, AR 72701
MLS# 1327051Listed by: KELLER WILLIAMS MARKET PRO REALTY BENTONVILLE WEST
