22073 Leonard Ranch Road, Gravette, AR 72736
Local realty services provided by:Better Homes and Gardens Real Estate Journey
22073 Leonard Ranch Road,Gravette, AR 72736
$475,000
- 3 Beds
- 2 Baths
- 1,932 sq. ft.
- Single family
- Pending
Listed by:jarred blackstone
Office:harris heights realty
MLS#:1326281
Source:AR_NWAR
Price summary
- Price:$475,000
- Price per sq. ft.:$245.86
About this home
Welcome to luxury living, just far enough from the city's hustle and bustle—your perfect country escape. Built in 2023 on 3.4 acres, this home allows you to focus on you and yours. The open and split floor plan, complemented by 9-foot ceilings, creates a welcoming atmosphere. The kitchen features gleaming 3 cm quartz countertops that extend up as the backsplash, a large island, a spacious pantry, floating shelves, and an under-mount sink with a window overlooking your country estate.
The expansive primary bedroom is your personal haven, while the primary bathroom includes a jetted tub, a fully tiled shower, a double vanity with an integrated makeup counter, and connects seamlessly to the massive walk-in closet, which then leads to the laundry room.
Relax on the covered south-facing back porch, perfect for enjoying peaceful mornings or watching the sunset. If you're seeking country living without sacrificing luxury, this home is your dream come true. Book your tour today!
Contact an agent
Home facts
- Year built:2023
- Listing ID #:1326281
- Added:9 day(s) ago
- Updated:November 01, 2025 at 07:40 AM
Rooms and interior
- Bedrooms:3
- Total bathrooms:2
- Full bathrooms:2
- Living area:1,932 sq. ft.
Heating and cooling
- Cooling:Central Air
- Heating:Central, Electric
Structure and exterior
- Roof:Architectural, Shingle
- Year built:2023
- Building area:1,932 sq. ft.
- Lot area:3.4 Acres
Utilities
- Water:Public, Water Available
- Sewer:Septic Available, Septic Tank
Finances and disclosures
- Price:$475,000
- Price per sq. ft.:$245.86
- Tax amount:$3,415
New listings near 22073 Leonard Ranch Road
- New
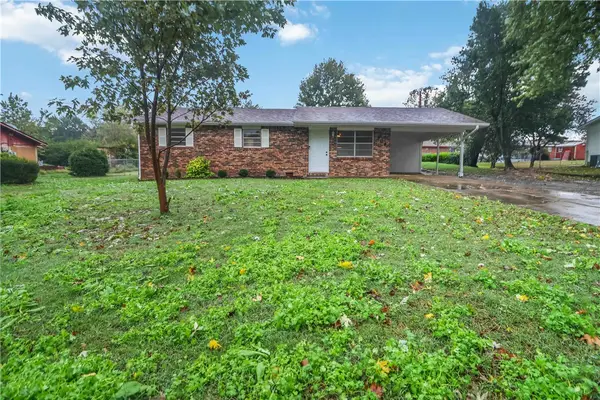 $259,000Active3 beds 2 baths1,628 sq. ft.
$259,000Active3 beds 2 baths1,628 sq. ft.904 SW 4th Avenue, Gravette, AR 72736
MLS# 1326006Listed by: EXP REALTY NWA BRANCH 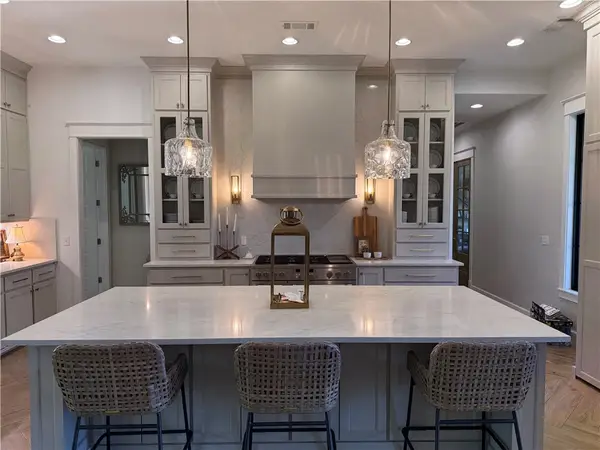 $1,550,000Pending5 beds 5 baths3,912 sq. ft.
$1,550,000Pending5 beds 5 baths3,912 sq. ft.Address Withheld By Seller, Gravette, AR 72736
MLS# 1326732Listed by: MCMULLEN REALTY GROUP- New
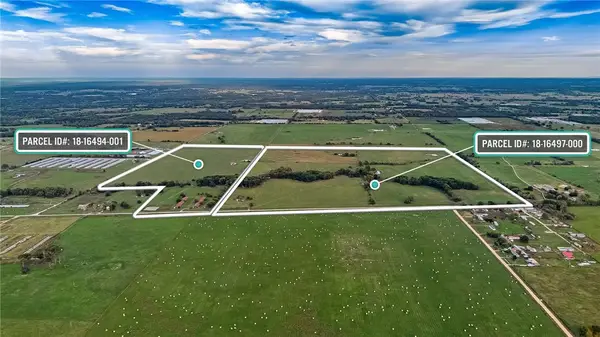 $1,960,000Active278.26 Acres
$1,960,000Active278.26 AcresHighway 43, Gravette, AR 72736
MLS# 1326444Listed by: CRYE-LEIKE REALTORS, GENTRY - New
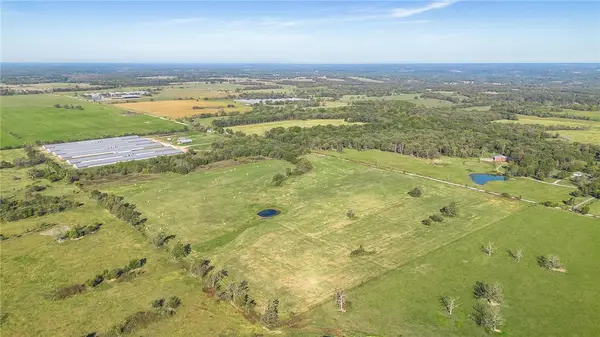 $460,000Active40.06 Acres
$460,000Active40.06 AcresTimlake Road, Gravette, AR 72736
MLS# 1325743Listed by: CRYE-LEIKE REALTORS, GENTRY 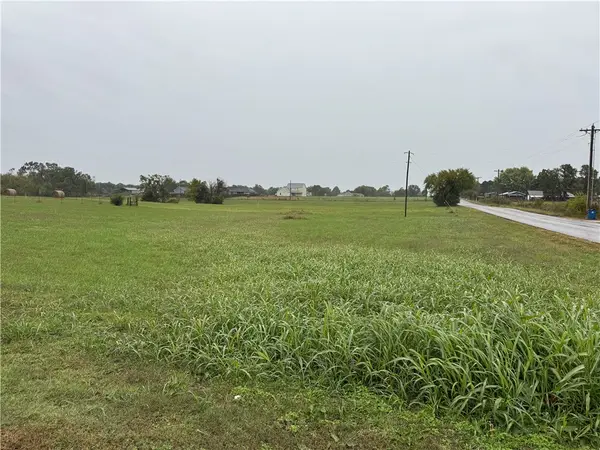 $37,000Pending1.03 Acres
$37,000Pending1.03 Acres13903 Beaty Road, Gravette, AR 72736
MLS# 1326576Listed by: BERKSHIRE HATHAWAY HOMESERVICES SOLUTIONS REAL EST- New
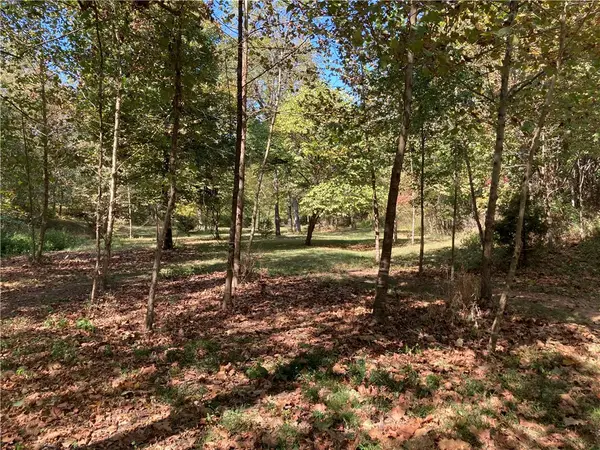 $289,000Active4.98 Acres
$289,000Active4.98 Acres14464 Fruitwood Road, Gravette, AR 72736
MLS# 1326437Listed by: KELLER WILLIAMS MARKET PRO REALTY BRANCH OFFICE - New
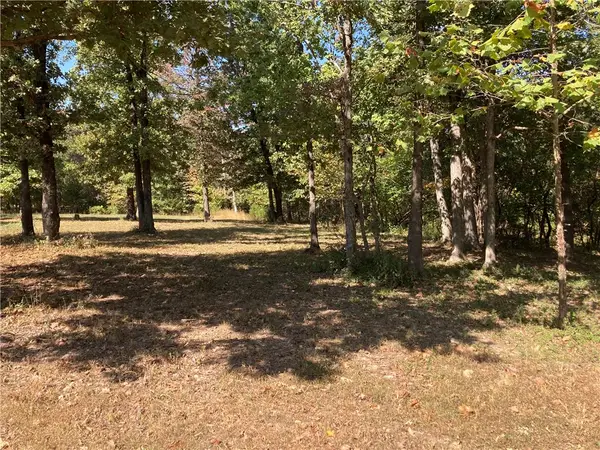 $289,000Active4.98 Acres
$289,000Active4.98 AcresFruitwood Road, Gravette, AR 72736
MLS# 1326438Listed by: KELLER WILLIAMS MARKET PRO REALTY BRANCH OFFICE - New
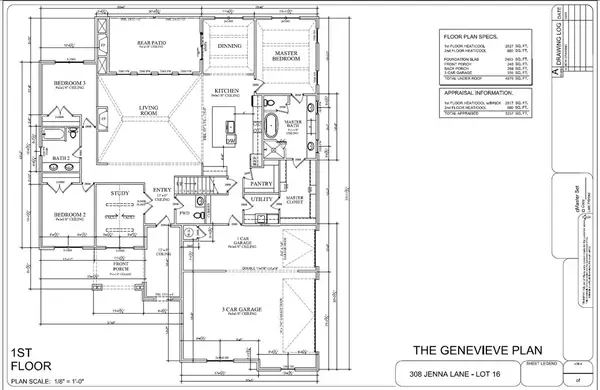 $774,795Active5 beds 4 baths3,297 sq. ft.
$774,795Active5 beds 4 baths3,297 sq. ft.308 Jenna Lane, Gravette, AR 72736
MLS# 1325902Listed by: KELLER WILLIAMS MARKET PRO REALTY BRANCH OFFICE - New
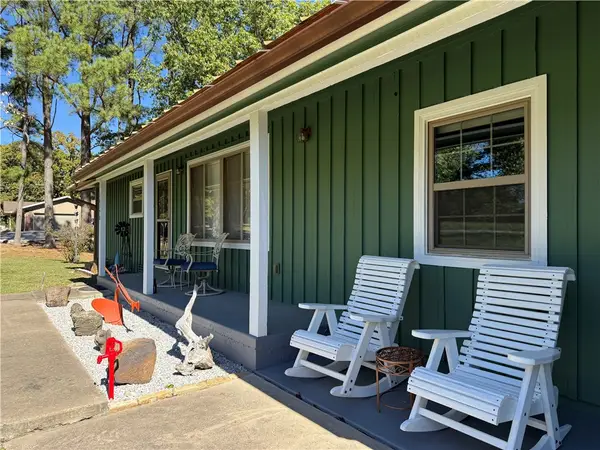 $400,000Active3 beds 2 baths1,764 sq. ft.
$400,000Active3 beds 2 baths1,764 sq. ft.10390 Virden Lane, Gravette, AR 72736
MLS# 1326183Listed by: EXIT REALTY HARPER CARLTON GROUP
