1103 Brentwood Lane, Siloam Springs, AR 72761
Local realty services provided by:Better Homes and Gardens Real Estate Journey
Listed by:gisel castillo-garcia
Office:exit realty harper carlton group
MLS#:1326572
Source:AR_NWAR
Price summary
- Price:$230,000
- Price per sq. ft.:$191.03
About this home
Welcome to this charming and move-in-ready home located in one of Siloam Springs’ most convenient subdivisions — Quail Run!
Step inside to a bright, open-concept living area featuring cathedral ceilings, a cozy fireplace, and plenty of natural light that makes the home feel warm and inviting.
The kitchen includes a gas cooktop, vent hood, and washer/dryer connections, while the spacious primary suite offers a private bath and walk-in closet.
Outside, enjoy your fully fenced backyard providing both privacy and charm — perfect for kids, pets, or evening gatherings. With a two-car attached garage, great curb appeal, and a convenient location, this home truly has it all!
Located just minutes from downtown Siloam Springs, schools, parks, shopping, and with quick access to Hwy 412 for easy commutes to NWA or Oklahoma, this property offers the perfect balance of comfort and convenience.
Whether you’re a first-time homebuyer, investor, or simply looking for a cozy and affordable home, this one is a must-see!
Contact an agent
Home facts
- Year built:2002
- Listing ID #:1326572
- Added:6 day(s) ago
- Updated:November 01, 2025 at 07:40 AM
Rooms and interior
- Bedrooms:3
- Total bathrooms:2
- Full bathrooms:2
- Living area:1,204 sq. ft.
Heating and cooling
- Cooling:Central Air, Electric
- Heating:Central, Gas
Structure and exterior
- Roof:Asphalt, Shingle
- Year built:2002
- Building area:1,204 sq. ft.
- Lot area:0.15 Acres
Utilities
- Water:Public, Water Available
- Sewer:Public Sewer, Sewer Available
Finances and disclosures
- Price:$230,000
- Price per sq. ft.:$191.03
- Tax amount:$933
New listings near 1103 Brentwood Lane
- New
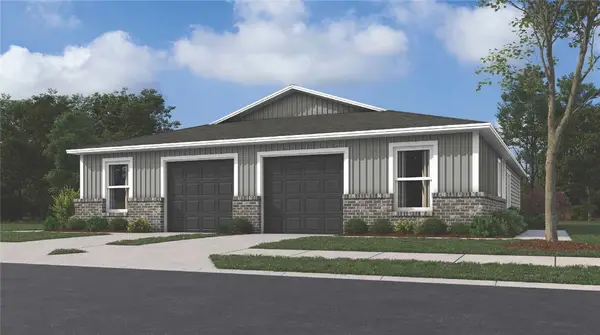 $189,900Active2 beds 2 baths869 sq. ft.
$189,900Active2 beds 2 baths869 sq. ft.402A W Cloud Drive, Siloam Springs, AR 72761
MLS# 1327163Listed by: RAUSCH COLEMAN REALTY GROUP, LLC - New
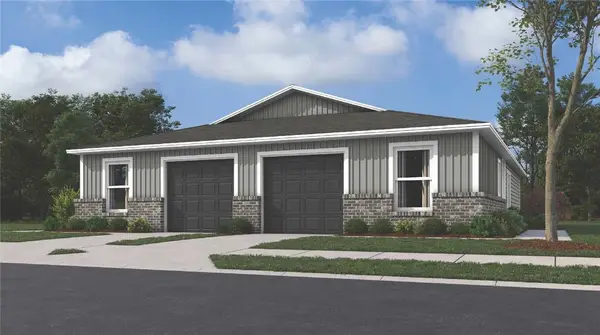 $194,900Active2 beds 2 baths869 sq. ft.
$194,900Active2 beds 2 baths869 sq. ft.402B W Cloud Drive, Siloam Springs, AR 72761
MLS# 1327164Listed by: RAUSCH COLEMAN REALTY GROUP, LLC - New
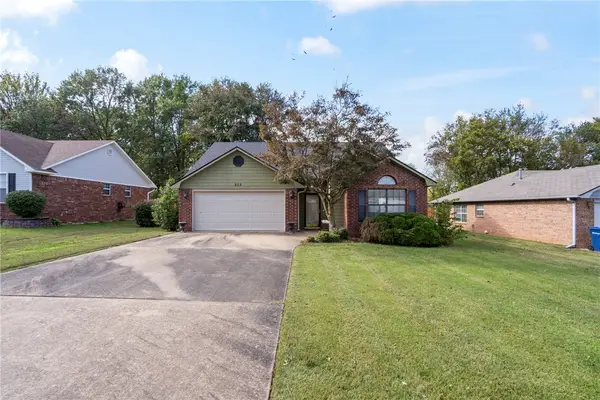 $249,900Active3 beds 2 baths1,426 sq. ft.
$249,900Active3 beds 2 baths1,426 sq. ft.908 Willow Court, Siloam Springs, AR 72761
MLS# 1326830Listed by: SANDERSON & ASSOCIATES REAL ESTATE - New
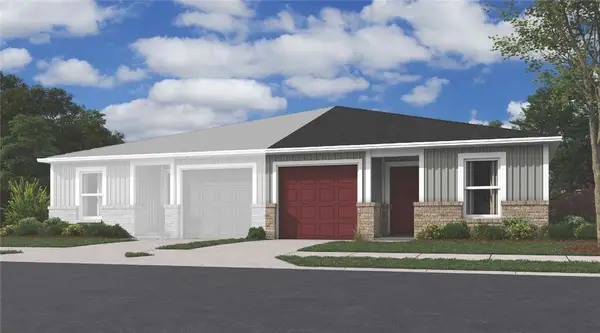 $204,000Active3 beds 2 baths1,131 sq. ft.
$204,000Active3 beds 2 baths1,131 sq. ft.2807A N Denver Street, Siloam Springs, AR 72761
MLS# 1327136Listed by: RAUSCH COLEMAN REALTY GROUP, LLC - New
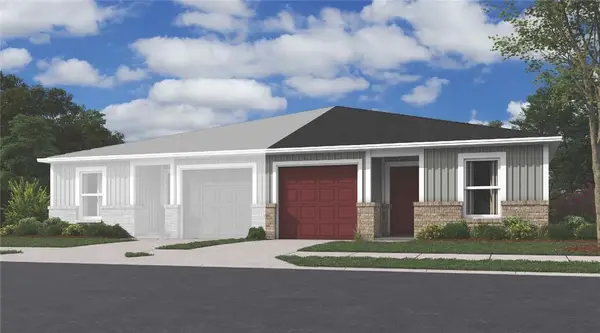 $204,000Active3 beds 2 baths1,131 sq. ft.
$204,000Active3 beds 2 baths1,131 sq. ft.2807B N Denver Street, Siloam Springs, AR 72761
MLS# 1327159Listed by: RAUSCH COLEMAN REALTY GROUP, LLC - New
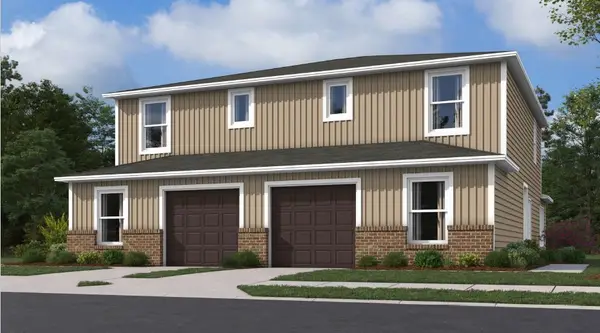 $239,900Active3 beds 3 baths1,430 sq. ft.
$239,900Active3 beds 3 baths1,430 sq. ft.2809A N Denver Street, Siloam Springs, AR 72761
MLS# 1327128Listed by: RAUSCH COLEMAN REALTY GROUP, LLC - New
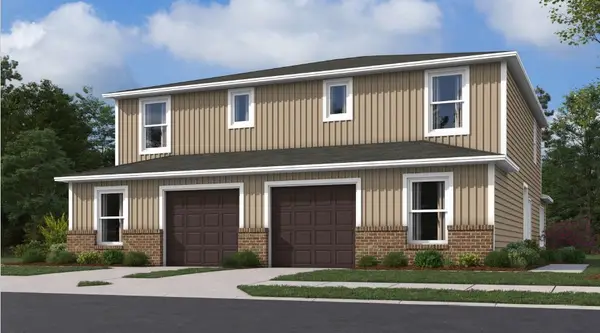 $239,900Active3 beds 3 baths1,430 sq. ft.
$239,900Active3 beds 3 baths1,430 sq. ft.2809B N Denver Street, Siloam Springs, AR 72761
MLS# 1327129Listed by: RAUSCH COLEMAN REALTY GROUP, LLC - New
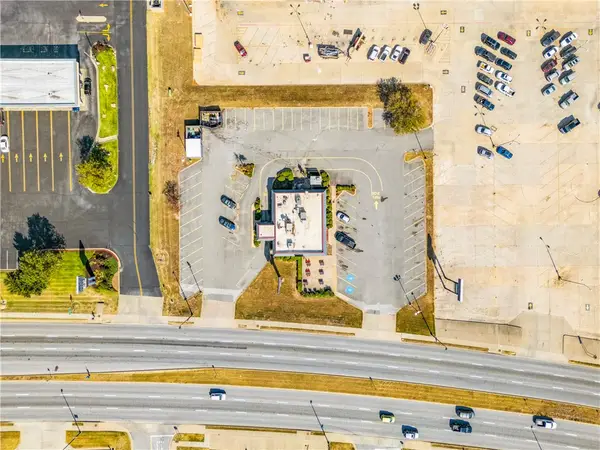 $875,000Active1.17 Acres
$875,000Active1.17 Acres1625 Ar-59, Siloam Springs, AR 72761
MLS# 1326401Listed by: KELLEY COMMERCIAL PARTNERS NW - Open Sun, 2 to 4pmNew
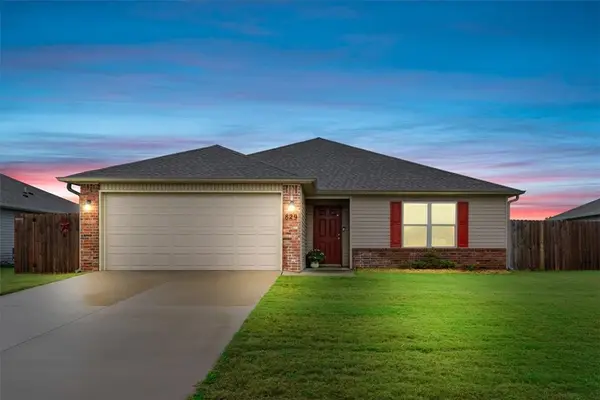 $272,000Active3 beds 2 baths1,501 sq. ft.
$272,000Active3 beds 2 baths1,501 sq. ft.829 Katlyn Drive, Siloam Springs, AR 72761
MLS# 1326891Listed by: KELLER WILLIAMS MARKET PRO REALTY - New
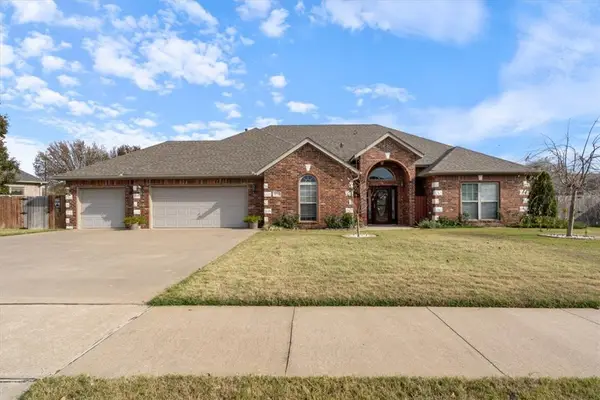 $382,000Active4 beds 3 baths2,451 sq. ft.
$382,000Active4 beds 3 baths2,451 sq. ft.509 Carter Road, Siloam Springs, AR 72761
MLS# 1327111Listed by: KELLER WILLIAMS MARKET PRO REALTY - SILOAM SPRINGS
