2191 Summer Oak Street, Springdale, AR 72762
Local realty services provided by:Better Homes and Gardens Real Estate Journey
Listed by:peggy lucero
Office:re/max associates, llc.
MLS#:1326113
Source:AR_NWAR
Price summary
- Price:$495,000
- Price per sq. ft.:$193.06
- Monthly HOA dues:$41.67
About this home
Abundant amenities step inside and Fall in love with this 4-bed, 2.5-bath stunner featuring hand-scraped hardwoods! Spa-like Primary Bedroom w/walk in tiled shower will wow you! The updated kitchen offers quartz countertops, gas cooktop, wall oven, microwave, vented hood, & double pantries—a chef’s dream kitchen. Enjoy meals in the eat-in kitchen/ formal dining room or spacious heated & cooled sunroom. Relax in the hot tub or enjoy bird watching while sitting outside on your composite deck. Thoughtful extras include abundant storage, multiple outbuildings, & walkways throughout the privacy fenced backyard extra paved parking area & a seasonal water meter. This home lives large and can accommodate large groups of family & friends . Something for everyone in this neighborhood... pool, clubhouse, walking trails, playground area, catch & release pond and the basketball court!
Contact an agent
Home facts
- Year built:2003
- Listing ID #:1326113
- Added:1 day(s) ago
- Updated:November 01, 2025 at 09:43 PM
Rooms and interior
- Bedrooms:4
- Total bathrooms:3
- Full bathrooms:2
- Half bathrooms:1
- Living area:2,564 sq. ft.
Heating and cooling
- Cooling:Central Air, Electric
- Heating:Central, Gas
Structure and exterior
- Roof:Architectural, Shingle
- Year built:2003
- Building area:2,564 sq. ft.
- Lot area:0.29 Acres
Utilities
- Water:Public, Water Available
- Sewer:Public Sewer, Sewer Available
Finances and disclosures
- Price:$495,000
- Price per sq. ft.:$193.06
- Tax amount:$1,946
New listings near 2191 Summer Oak Street
- New
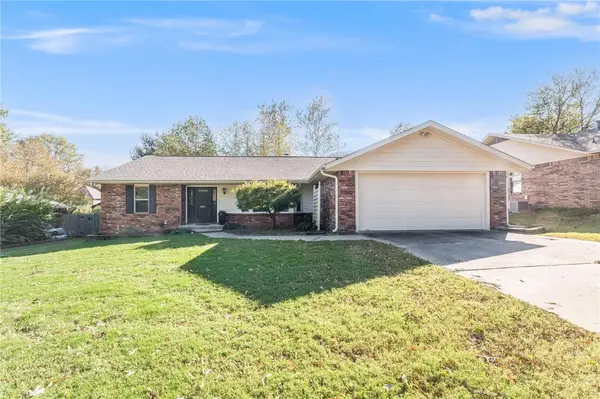 $359,900Active3 beds 2 baths2,115 sq. ft.
$359,900Active3 beds 2 baths2,115 sq. ft.4207 Lankford Avenue, Springdale, AR 72762
MLS# 1326948Listed by: WEICHERT REALTORS - THE GRIFFIN COMPANY SPRINGDALE - New
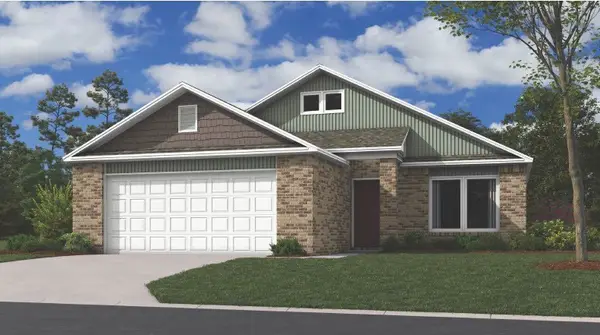 $286,600Active3 beds 2 baths1,426 sq. ft.
$286,600Active3 beds 2 baths1,426 sq. ft.3101 St. Moritz Loop, Springdale, AR 72764
MLS# 1327168Listed by: RAUSCH COLEMAN REALTY GROUP, LLC - New
 $303,400Active4 beds 2 baths1,613 sq. ft.
$303,400Active4 beds 2 baths1,613 sq. ft.3089 St. Moritz Loop, Springdale, AR 72764
MLS# 1327174Listed by: RAUSCH COLEMAN REALTY GROUP, LLC - New
 $315,000Active3 beds 2 baths1,491 sq. ft.
$315,000Active3 beds 2 baths1,491 sq. ft.258 Colorado Avenue, Springdale, AR 72764
MLS# 1326839Listed by: COLDWELL BANKER HARRIS MCHANEY & FAUCETTE-ROGERS - New
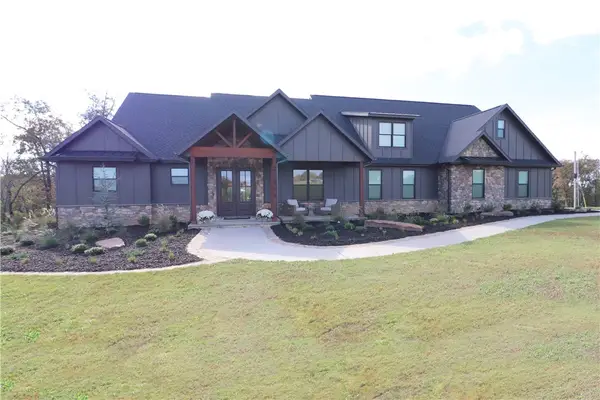 $1,150,000Active3 beds 4 baths3,790 sq. ft.
$1,150,000Active3 beds 4 baths3,790 sq. ft.21369 Griggs Road, Springdale, AR 72762
MLS# 1326653Listed by: LANDMARK REAL ESTATE AND INVESTMENT LLC - Open Sat, 1 to 4pmNew
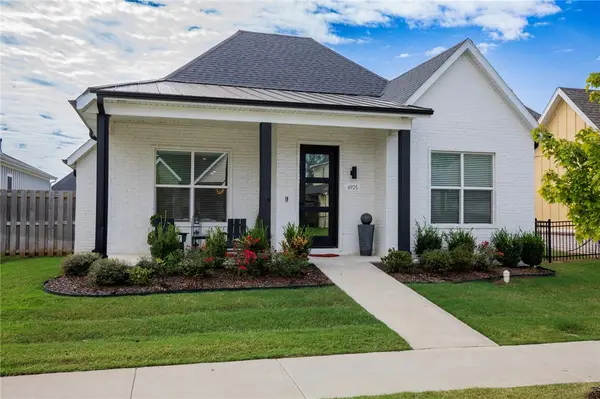 $509,000Active3 beds 2 baths2,213 sq. ft.
$509,000Active3 beds 2 baths2,213 sq. ft.6925 Summer Hill Cove, Springdale, AR 72762
MLS# 1325547Listed by: WEICHERT REALTORS - THE GRIFFIN COMPANY SPRINGDALE - New
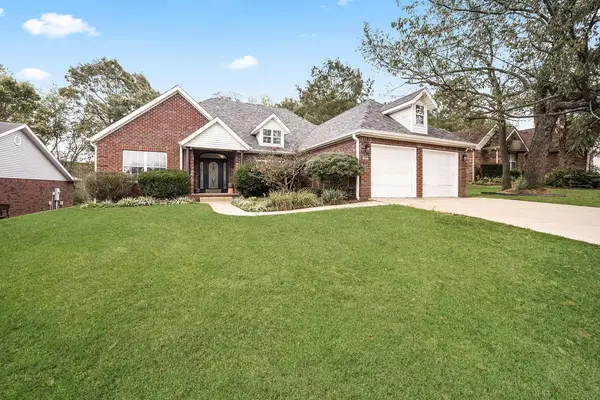 $349,900Active3 beds 2 baths1,834 sq. ft.
$349,900Active3 beds 2 baths1,834 sq. ft.5095 Saxon Street, Springdale, AR 72764
MLS# 1326840Listed by: KELLER WILLIAMS MARKET PRO REALTY - New
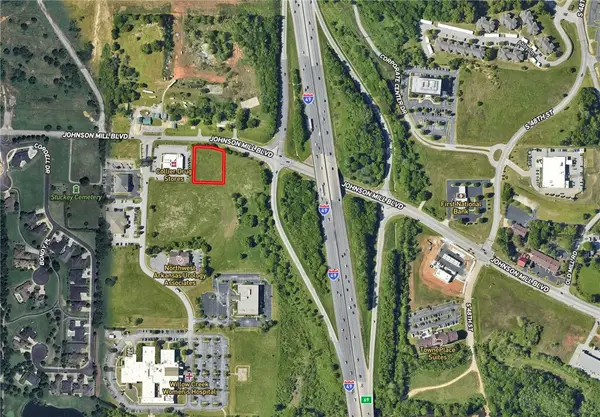 $750,000Active0.76 Acres
$750,000Active0.76 Acres5201 Willow Creek Drive, Springdale, AR 72762
MLS# 1326773Listed by: KELLER WILLIAMS MARKET PRO REALTY - ROGERS BRANCH - New
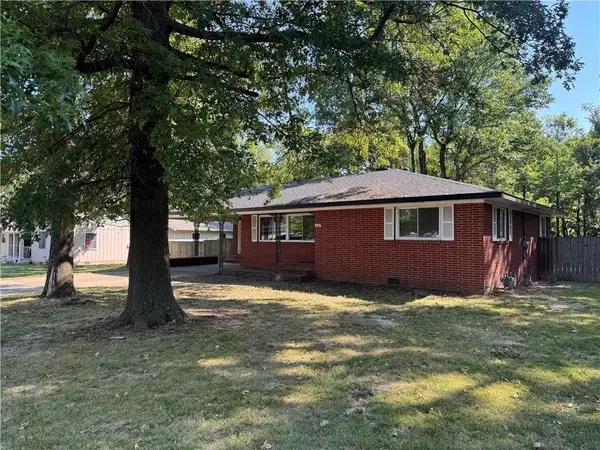 $375,000Active3 beds 2 baths1,520 sq. ft.
$375,000Active3 beds 2 baths1,520 sq. ft.713 Maple Drive, Springdale, AR 72764
MLS# 1326959Listed by: RED BOX REALTY
