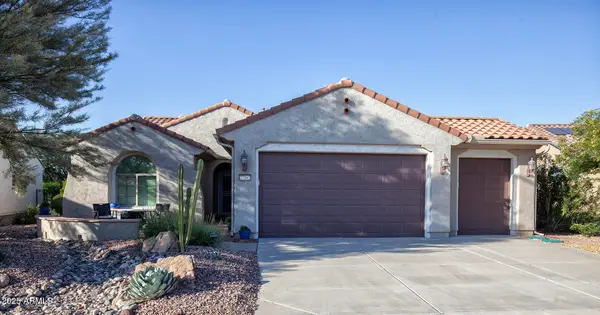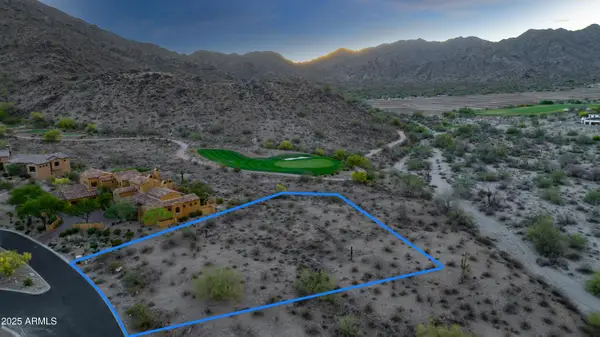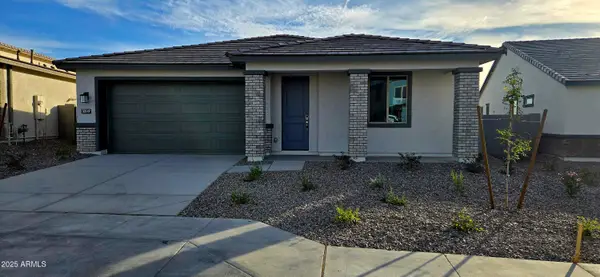24041 W Verlea Drive, Buckeye, AZ 85326
Local realty services provided by:Better Homes and Gardens Real Estate BloomTree Realty
24041 W Verlea Drive,Buckeye, AZ 85326
$475,000
- 3 Beds
- 2 Baths
- 1,602 sq. ft.
- Single family
- Active
Listed by: barbara m kennedy, kassandra pawigon
Office: realty one group
MLS#:6945063
Source:ARMLS
Price summary
- Price:$475,000
- Price per sq. ft.:$296.5
- Monthly HOA dues:$104
About this home
Move in Ready! Fully landscaped, blinds thru out, all the upgrades! You'll LOVE this 4 CAR TANDEM GARAGE, Heated POOL & SPA, split 3 bd floor plan in! Nestled on a big open cul-de-sac, displaying a mature front yard. The 4 car tandem garage provides such versatility, high grade epoxy flooring, custom cabinetry, workshop area, ceiling fans, custom floor level lighting, not 1 but 2 TV setups, ample lighting & space for entertaining or working on projects. The inviting interior features abundant natural light, neutral palette, tile flooring w/carpet in bedrooms. This seamlessly flowing open layout w/sliding doors merging the inside to outside is designed for ultimate relaxation & entertainment. The backyard oasis is sure to impress, an extended covered patio w/ fans ($10k in concrete work!), artificial turf surrounds the sparkling pool with great beach step also has heater & cooler! Plus heated spa to relax, unwind & enjoy. Pool equipment is wifi enabled, you can set the temp from anywhere! Yes, actually a cooler on the pool so those HOT summer days can now be cooler! Shasta built June 2024 still under warranty. The impeccable kitchen boasts SS appliances, quartz counters, a pantry, recessed lighting, white shaker cabinetry with lighting above/below, and a spacious island w/breakfast bar. The primary bedroom has an ensuite with dual sinks & huge walk-in closet, special touches like fan and extra lighting. Large laundry room right off the garage with ample shelving to use as a pantry as well. This gem won't disappoint! Just WOW!
Contact an agent
Home facts
- Year built:2022
- Listing ID #:6945063
- Updated:November 14, 2025 at 04:33 PM
Rooms and interior
- Bedrooms:3
- Total bathrooms:2
- Full bathrooms:2
- Living area:1,602 sq. ft.
Heating and cooling
- Cooling:Ceiling Fan(s), Programmable Thermostat
- Heating:Electric
Structure and exterior
- Year built:2022
- Building area:1,602 sq. ft.
- Lot area:0.15 Acres
Schools
- High school:Youngker High School
- Middle school:Inca Elementary School
- Elementary school:Inca Elementary School
Utilities
- Water:City Water
Finances and disclosures
- Price:$475,000
- Price per sq. ft.:$296.5
- Tax amount:$2,575 (2024)
New listings near 24041 W Verlea Drive
- New
 $425,000Active2 beds 2 baths1,612 sq. ft.
$425,000Active2 beds 2 baths1,612 sq. ft.27162 W Yukon Circle, Buckeye, AZ 85396
MLS# 6945967Listed by: REALTY ONE GROUP - New
 $500,000Active5 beds 4 baths2,361 sq. ft.
$500,000Active5 beds 4 baths2,361 sq. ft.23013 W Pima Street, Buckeye, AZ 85326
MLS# 6945915Listed by: EXP REALTY - New
 $500,000Active0.75 Acres
$500,000Active0.75 Acres21594 W Palo Brea Circle #308, Buckeye, AZ 85396
MLS# 6945750Listed by: KELLER WILLIAMS ARIZONA REALTY - New
 $410,000Active5 beds 4 baths2,419 sq. ft.
$410,000Active5 beds 4 baths2,419 sq. ft.21673 W Hess Avenue, Buckeye, AZ 85326
MLS# 6945777Listed by: EMG REAL ESTATE - New
 $500,000Active4 beds 3 baths2,850 sq. ft.
$500,000Active4 beds 3 baths2,850 sq. ft.2365 N Springfield Street, Buckeye, AZ 85396
MLS# 6945700Listed by: CITIEA - New
 $444,990Active3 beds 2 baths1,880 sq. ft.
$444,990Active3 beds 2 baths1,880 sq. ft.30149 W Palo Brea Way, Buckeye, AZ 85396
MLS# 6945458Listed by: THE NEW HOME COMPANY - New
 $324,900Active3 beds 2 baths2,005 sq. ft.
$324,900Active3 beds 2 baths2,005 sq. ft.23649 W Watkins Street, Buckeye, AZ 85326
MLS# 6945407Listed by: REALTY ONE GROUP - New
 $377,990Active2 beds 2 baths1,256 sq. ft.
$377,990Active2 beds 2 baths1,256 sq. ft.20312 W Turney Avenue, Buckeye, AZ 85396
MLS# 6945440Listed by: K. HOVNANIAN GREAT WESTERN HOMES, LLC - Open Sat, 8am to 7pmNew
 $322,000Active3 beds 2 baths1,372 sq. ft.
$322,000Active3 beds 2 baths1,372 sq. ft.30709 W Indianola Avenue, Buckeye, AZ 85396
MLS# 6945362Listed by: OPENDOOR BROKERAGE, LLC - New
 $442,715Active4 beds 3 baths2,120 sq. ft.
$442,715Active4 beds 3 baths2,120 sq. ft.3817 S 241st Lane, Buckeye, AZ 85326
MLS# 6945367Listed by: MATTAMY ARIZONA, LLC
