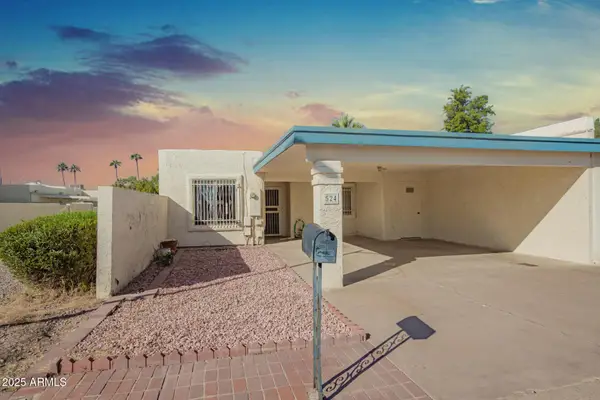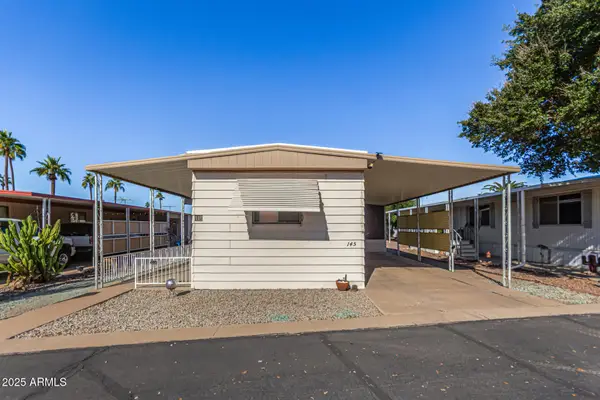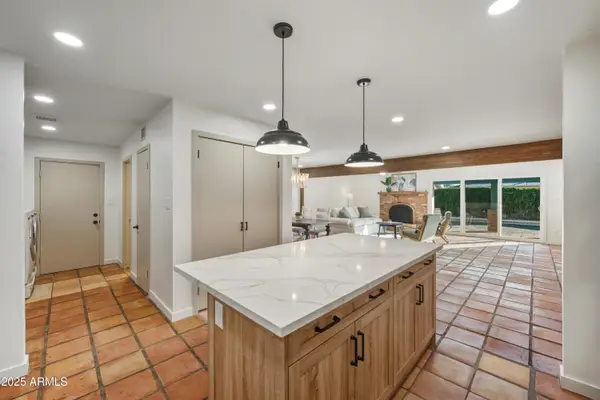286 W Palomino Drive #83, Chandler, AZ 85225
Local realty services provided by:Better Homes and Gardens Real Estate S.J. Fowler
286 W Palomino Drive #83,Chandler, AZ 85225
$190,000
- 2 Beds
- 2 Baths
- 882 sq. ft.
- Townhouse
- Active
Listed by: patrick m monahan
Office: citiea
MLS#:6940433
Source:ARMLS
Price summary
- Price:$190,000
- Price per sq. ft.:$215.42
- Monthly HOA dues:$265
About this home
Step inside and discover a space ready for your personal touch. This 2-story townhome offers a smart, functional layout with both bedrooms upstairs and open living spaces below. The community has recently improved the blacktop and exterior painting is scheduled. Enjoy the community pool and covered parking in a convenient Chandler location close to shopping, dining, and major roadways. Ask your REALTOR® for the full photo package, Hollywood-style video, and immersive 3D home tour. This home provides a comfortable and low-maintenance lifestyle with shared green spaces and a community pool just steps away. The living area is designed for everyday enjoyment whether that's relaxing with a morning coffee, hosting friends, or creating your own cozy retreat. The upstairs layout keeps the bedrooms private and peaceful, while the downstairs living spaces remain social and open. Located near major employers, schools, and shopping, this is a place where daily life becomes easier and weekends feel more enjoyable. Make this your next home or an excellent addition to your investment portfolio.
Contact an agent
Home facts
- Year built:1983
- Listing ID #:6940433
- Updated:November 14, 2025 at 04:33 PM
Rooms and interior
- Bedrooms:2
- Total bathrooms:2
- Full bathrooms:1
- Half bathrooms:1
- Living area:882 sq. ft.
Heating and cooling
- Heating:Electric
Structure and exterior
- Year built:1983
- Building area:882 sq. ft.
- Lot area:0.01 Acres
Schools
- High school:Dobson High School
- Middle school:Mesa Academy For Advanced Studies
- Elementary school:Sirrine Montessori Center
Utilities
- Water:City Water
Finances and disclosures
- Price:$190,000
- Price per sq. ft.:$215.42
- Tax amount:$352 (2024)
New listings near 286 W Palomino Drive #83
- Open Sat, 11am to 3pmNew
 $720,000Active4 beds 3 baths2,750 sq. ft.
$720,000Active4 beds 3 baths2,750 sq. ft.131 W Roadrunner Drive, Chandler, AZ 85286
MLS# 6945897Listed by: RETSY - New
 $749,900Active2 beds 2 baths1,671 sq. ft.
$749,900Active2 beds 2 baths1,671 sq. ft.2777 W Queen Creek Road #4, Chandler, AZ 85248
MLS# 6945687Listed by: REAL BROKER - Open Fri, 3 to 6pmNew
 $275,000Active2 beds 2 baths926 sq. ft.
$275,000Active2 beds 2 baths926 sq. ft.1126 W Elliot Road #1010, Chandler, AZ 85224
MLS# 6945614Listed by: JASON MITCHELL REAL ESTATE - New
 $410,000Active3 beds 2 baths1,220 sq. ft.
$410,000Active3 beds 2 baths1,220 sq. ft.1946 E Browning Place, Chandler, AZ 85286
MLS# 6945193Listed by: MOSAIC PROPERTY MANAGEMENT - New
 $547,000Active4 beds 4 baths2,037 sq. ft.
$547,000Active4 beds 4 baths2,037 sq. ft.1956 S Senate Street, Chandler, AZ 85286
MLS# 6945260Listed by: OPENDOOR BROKERAGE, LLC - Open Sat, 1 to 5pmNew
 $475,000Active2 beds 2 baths1,764 sq. ft.
$475,000Active2 beds 2 baths1,764 sq. ft.3800 S Cantabria Circle #1041, Chandler, AZ 85248
MLS# 6945134Listed by: HOMESMART - New
 $350,000Active2 beds 2 baths1,299 sq. ft.
$350,000Active2 beds 2 baths1,299 sq. ft.524 N Beverly Street, Chandler, AZ 85225
MLS# 6945043Listed by: HOMESMART - New
 $67,500Active2 beds 1 baths840 sq. ft.
$67,500Active2 beds 1 baths840 sq. ft.200 E Knox Road #145, Chandler, AZ 85225
MLS# 6945004Listed by: BARRETT REAL ESTATE - Open Sat, 10:30am to 12:30pmNew
 $699,000Active4 beds 3 baths2,436 sq. ft.
$699,000Active4 beds 3 baths2,436 sq. ft.537 N Jay Street, Chandler, AZ 85225
MLS# 6944903Listed by: BARRETT REAL ESTATE  $299,900Pending3 beds 1 baths963 sq. ft.
$299,900Pending3 beds 1 baths963 sq. ft.3514 W Toledo Street, Chandler, AZ 85226
MLS# 6944906Listed by: ORCHARD BROKERAGE
