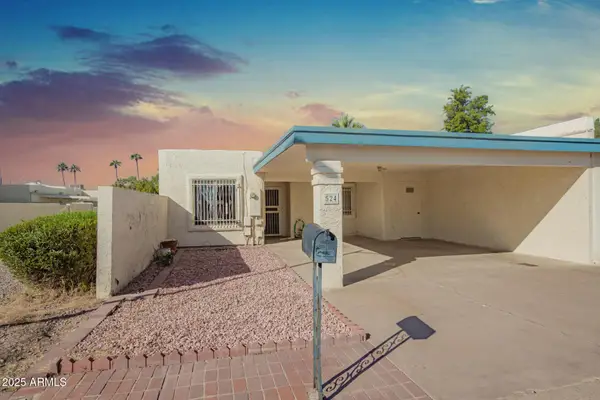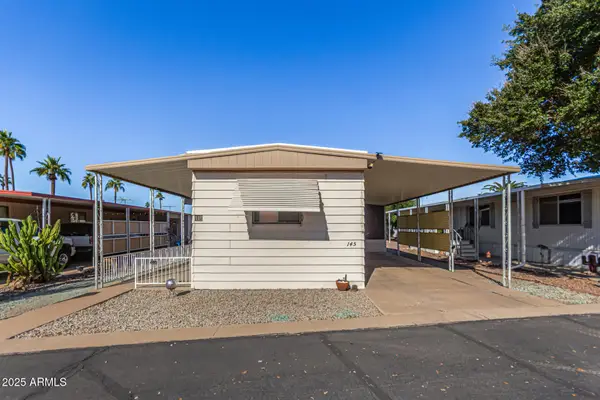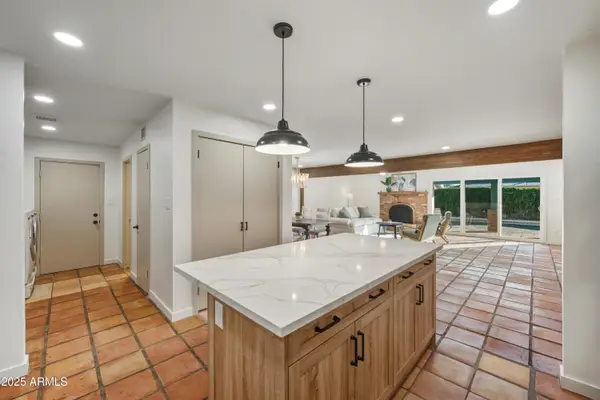916 W Loughlin Drive, Chandler, AZ 85225
Local realty services provided by:Better Homes and Gardens Real Estate BloomTree Realty
916 W Loughlin Drive,Chandler, AZ 85225
$470,000
- 3 Beds
- 2 Baths
- 1,463 sq. ft.
- Single family
- Pending
Listed by: kathy pacheco pietz
Office: realty one group
MLS#:6867636
Source:ARMLS
Price summary
- Price:$470,000
- Price per sq. ft.:$321.26
About this home
Beautifully maintained 3-bedroom, 2-bath home with 2-car garage and NO HOA, ideally located in the heart of Chandler. Lovingly cared for by its original owner since 1991, this pristine 1,463 sq ft home features a bright, open layout freshly painted inside and out. Natural light fills the inviting living spaces through newer energy-efficient Andersen windows. The spacious split primary suite includes a spacious bedroom, dual vanities, a walk-in closet, and built-in shelving for added storage. Enjoy newer stainless steel appliances in the kitchen with a large indoor laundry room nearby. Recent upgrades include a brand-new HVAC system (2024), a new water heater, and paid-in-full solar panels for energy savings. Outside, entertain or relax on the covered patio surrounded by low-maintenance landscaping and a new block fence for added privacy. Centrally located near shopping, dining, hospitals, and major freewaysthis move-in ready gem is ready to welcome you home!
Contact an agent
Home facts
- Year built:1980
- Listing ID #:6867636
- Updated:November 14, 2025 at 04:19 PM
Rooms and interior
- Bedrooms:3
- Total bathrooms:2
- Full bathrooms:2
- Living area:1,463 sq. ft.
Heating and cooling
- Cooling:Ceiling Fan(s)
- Heating:Electric
Structure and exterior
- Year built:1980
- Building area:1,463 sq. ft.
- Lot area:0.17 Acres
Schools
- High school:Dobson High School
- Middle school:Summit Academy
- Elementary school:Sirrine Montessori Center
Utilities
- Water:City Water
Finances and disclosures
- Price:$470,000
- Price per sq. ft.:$321.26
- Tax amount:$1,348 (2024)
New listings near 916 W Loughlin Drive
- Open Sat, 11am to 3pmNew
 $720,000Active4 beds 3 baths2,750 sq. ft.
$720,000Active4 beds 3 baths2,750 sq. ft.131 W Roadrunner Drive, Chandler, AZ 85286
MLS# 6945897Listed by: RETSY - New
 $749,900Active2 beds 2 baths1,671 sq. ft.
$749,900Active2 beds 2 baths1,671 sq. ft.2777 W Queen Creek Road #4, Chandler, AZ 85248
MLS# 6945687Listed by: REAL BROKER - Open Fri, 3 to 6pmNew
 $275,000Active2 beds 2 baths926 sq. ft.
$275,000Active2 beds 2 baths926 sq. ft.1126 W Elliot Road #1010, Chandler, AZ 85224
MLS# 6945614Listed by: JASON MITCHELL REAL ESTATE - New
 $410,000Active3 beds 2 baths1,220 sq. ft.
$410,000Active3 beds 2 baths1,220 sq. ft.1946 E Browning Place, Chandler, AZ 85286
MLS# 6945193Listed by: MOSAIC PROPERTY MANAGEMENT - New
 $547,000Active4 beds 4 baths2,037 sq. ft.
$547,000Active4 beds 4 baths2,037 sq. ft.1956 S Senate Street, Chandler, AZ 85286
MLS# 6945260Listed by: OPENDOOR BROKERAGE, LLC - Open Sat, 1 to 5pmNew
 $475,000Active2 beds 2 baths1,764 sq. ft.
$475,000Active2 beds 2 baths1,764 sq. ft.3800 S Cantabria Circle #1041, Chandler, AZ 85248
MLS# 6945134Listed by: HOMESMART - New
 $350,000Active2 beds 2 baths1,299 sq. ft.
$350,000Active2 beds 2 baths1,299 sq. ft.524 N Beverly Street, Chandler, AZ 85225
MLS# 6945043Listed by: HOMESMART - New
 $67,500Active2 beds 1 baths840 sq. ft.
$67,500Active2 beds 1 baths840 sq. ft.200 E Knox Road #145, Chandler, AZ 85225
MLS# 6945004Listed by: BARRETT REAL ESTATE - Open Sat, 10:30am to 12:30pmNew
 $699,000Active4 beds 3 baths2,436 sq. ft.
$699,000Active4 beds 3 baths2,436 sq. ft.537 N Jay Street, Chandler, AZ 85225
MLS# 6944903Listed by: BARRETT REAL ESTATE  $299,900Pending3 beds 1 baths963 sq. ft.
$299,900Pending3 beds 1 baths963 sq. ft.3514 W Toledo Street, Chandler, AZ 85226
MLS# 6944906Listed by: ORCHARD BROKERAGE
