1028 Single Tree Drive, Chino Valley, AZ 86323
Local realty services provided by:Better Homes and Gardens Real Estate BloomTree Realty
Listed by:kathi rafters
Office:realty one group mountain desert
MLS#:1076432
Source:AZ_PAAR
Price summary
- Price:$475,000
- Price per sq. ft.:$334.04
About this home
Charming Chino Valley retreat on a level one-acre Lot. Step onto the inviting covered front deck and into the light-filled living room, where a striking floor-to-ceiling Yavapai schist rock fireplace takes center stage. Vaulted ceiling and picture windows create a bright, airy atmosphere. The kitchen is cheerful and functional, with Ikea cabinetry and farm sink, and flows into the spacious dining area. From here, step into the cozy Arizona Room and out to the back deck -- perfect for indoor-outdoor living and entertaining. The main level includes a comfortable primary bedroom and a welcoming guest room. Circular staircase leads to a loft with 1/2 bath that can easily serve as an additional bedroom, office, or creative space, and features fabulous Granite Mtn. views.Outside, you'll find a true oasis: mature fruit trees, colorful wildflower gardens, a lotus / fish pond, and a firepit patio area ideal for gatherings. Additional features include a four-car carport, a workshop, and storage. Enjoy peace of mind with a new septic system installed in 2022, and benefit from excellent well production in this area. This one of a kind home will not last long!
Contact an agent
Home facts
- Year built:1972
- Listing ID #:1076432
- Added:3 day(s) ago
- Updated:September 16, 2025 at 07:28 PM
Rooms and interior
- Bedrooms:2
- Total bathrooms:2
- Full bathrooms:1
- Half bathrooms:1
- Living area:1,422 sq. ft.
Heating and cooling
- Cooling:Ceiling Fan(s), Evaporative Cooling
- Heating:Baseboard, Hot Water, Natural Gas, Radiant
Structure and exterior
- Roof:Composition
- Year built:1972
- Building area:1,422 sq. ft.
- Lot area:1.01 Acres
Utilities
- Sewer:Septic Conventional
Finances and disclosures
- Price:$475,000
- Price per sq. ft.:$334.04
- Tax amount:$1,331 (2024)
New listings near 1028 Single Tree Drive
- New
 $475,000Active3 beds 2 baths1,511 sq. ft.
$475,000Active3 beds 2 baths1,511 sq. ft.900 W Livernois Way, Chino Valley, AZ 86323
MLS# 1076497Listed by: IREALTY PROFESSIONALS 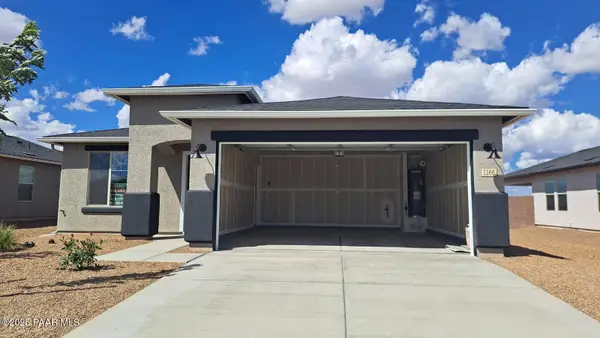 $386,960Pending3 beds 2 baths1,290 sq. ft.
$386,960Pending3 beds 2 baths1,290 sq. ft.1166 Helsing Road, Chino Valley, AZ 86323
MLS# 1076489Listed by: CASTLEROCK COMMUNITIES- New
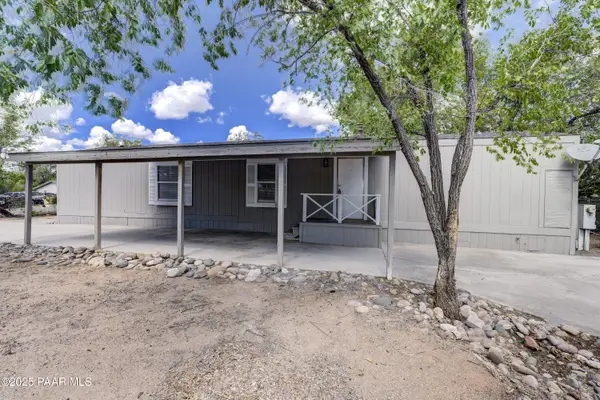 $219,900Active2 beds 2 baths900 sq. ft.
$219,900Active2 beds 2 baths900 sq. ft.1509 Prescott Drive, Chino Valley, AZ 86323
MLS# 1076482Listed by: COLDWELL BANKER NORTHLAND - Coming Soon
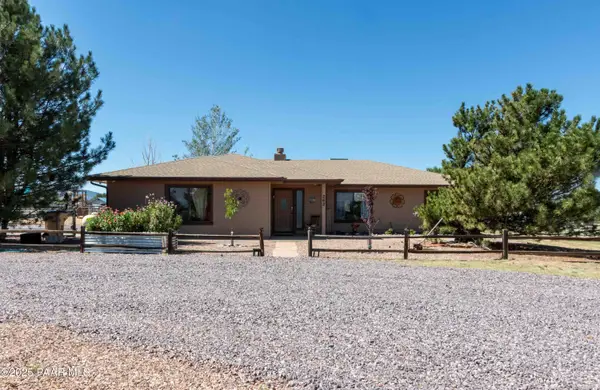 $585,000Coming Soon3 beds 2 baths
$585,000Coming Soon3 beds 2 baths262 S Firesky Lane, Chino Valley, AZ 86323
MLS# 1076469Listed by: KMF REAL ESTATE - New
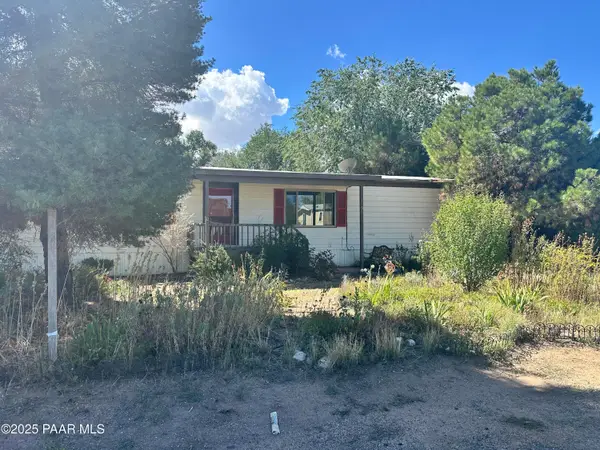 $329,000Active3 beds 2 baths1,440 sq. ft.
$329,000Active3 beds 2 baths1,440 sq. ft.1335 E Mahan Lane, Chino Valley, AZ 86323
MLS# 1076465Listed by: KMF REAL ESTATE - New
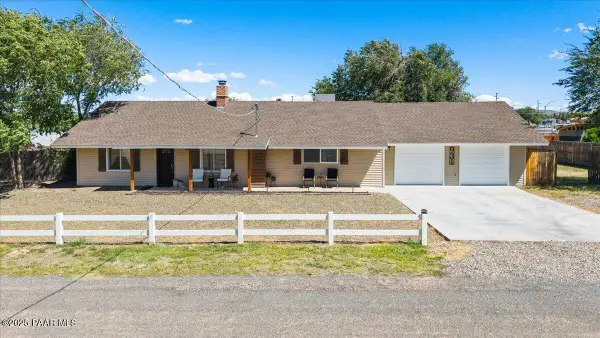 $466,995Active3 beds 2 baths1,554 sq. ft.
$466,995Active3 beds 2 baths1,554 sq. ft.931 E Damion Loop, Chino Valley, AZ 86323
MLS# 1076458Listed by: WEST USA REALTY OF PRESCOTT - New
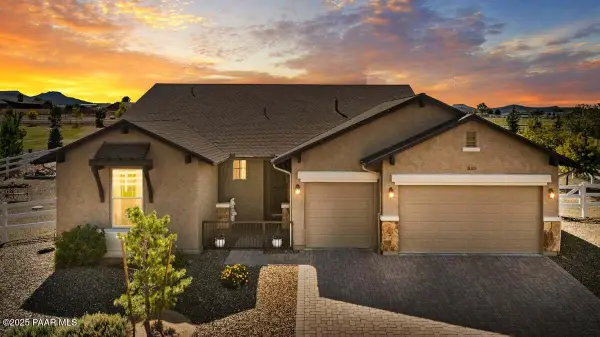 $875,000Active3 beds 2 baths2,758 sq. ft.
$875,000Active3 beds 2 baths2,758 sq. ft.330 Mackenzie Rose Drive, Chino Valley, AZ 86323
MLS# 1076437Listed by: REALTY ONE GROUP MOUNTAIN DESERT - New
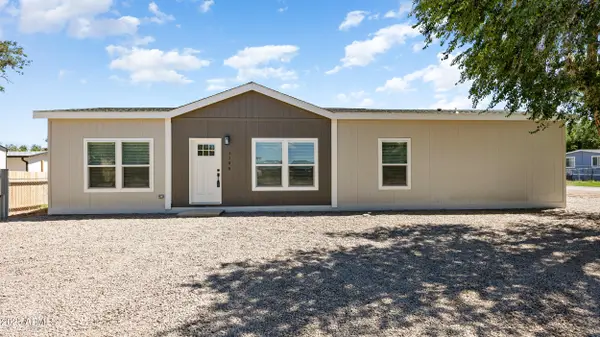 $319,900Active3 beds 2 baths1,326 sq. ft.
$319,900Active3 beds 2 baths1,326 sq. ft.1199 Bucky Oneill Drive, Chino Valley, AZ 86323
MLS# 6919084Listed by: REALTYONEGROUP MOUNTAIN DESERT - New
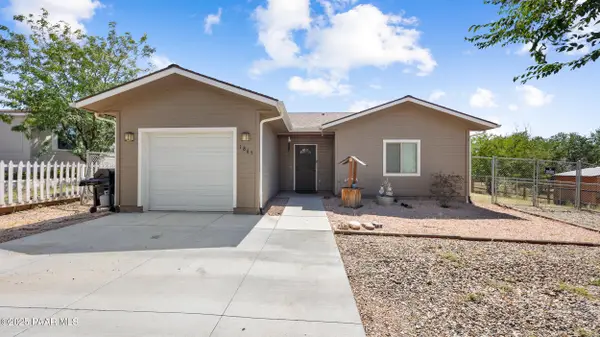 $325,000Active3 beds 2 baths1,191 sq. ft.
$325,000Active3 beds 2 baths1,191 sq. ft.1865 Beverly Lane, Chino Valley, AZ 86323
MLS# 1076411Listed by: REALTY ONE GROUP MOUNTAIN DESERT
