2028 W Skinner Drive, Deer Valley, AZ 85085
Local realty services provided by:Better Homes and Gardens Real Estate S.J. Fowler
2028 W Skinner Drive,Phoenix, AZ 85085
$715,000
- 4 Beds
- 3 Baths
- 2,550 sq. ft.
- Single family
- Active
Listed by:shelley sakala
Office:real broker
MLS#:6941405
Source:ARMLS
Price summary
- Price:$715,000
- Price per sq. ft.:$280.39
About this home
Move-in ready home in the highly sought after master planned community of Fireside at Norterra! Situated on a corner lot, this home offers a light and bright interior with tall ceilings, tons of natural light, fresh paint, stone tile flooring in common areas and carpet in bedrooms. Open concept family room has a built-in entertainment center.The kitchen features SS appliances w/gas cooktop, granite counters, and huge walk-in pantry. The large main bedroom has outdoor access and a spacious ensuite with two vanities, separate tub/shower & walk-in closet. Entertain out back under the pergola and enjoy the Arizona weather. Just steps away from miles of hiking and biking trails. Fireside amenities w/state of the art community center, gym, pools, tennis courts and more! PLUS! This gem is equipped with pre-wired surround sound for the ultimate audio experience. Laundry room with a sink & cabinetry for your convenience. Enjoy the spacious backyard your perfect relaxing retreat! A covered patio, a sunken Gazebo, additional seating, and artificial turf complete the picture. Don't miss this opportunity!
Contact an agent
Home facts
- Year built:2006
- Listing ID #:6941405
- Updated:October 31, 2025 at 11:44 PM
Rooms and interior
- Bedrooms:4
- Total bathrooms:3
- Full bathrooms:2
- Half bathrooms:1
- Living area:2,550 sq. ft.
Heating and cooling
- Heating:Natural Gas
Structure and exterior
- Year built:2006
- Building area:2,550 sq. ft.
- Lot area:0.21 Acres
Schools
- High school:Barry Goldwater High School
- Middle school:Union Park School
- Elementary school:Union Park School
Utilities
- Water:City Water
Finances and disclosures
- Price:$715,000
- Price per sq. ft.:$280.39
- Tax amount:$3,096
New listings near 2028 W Skinner Drive
- New
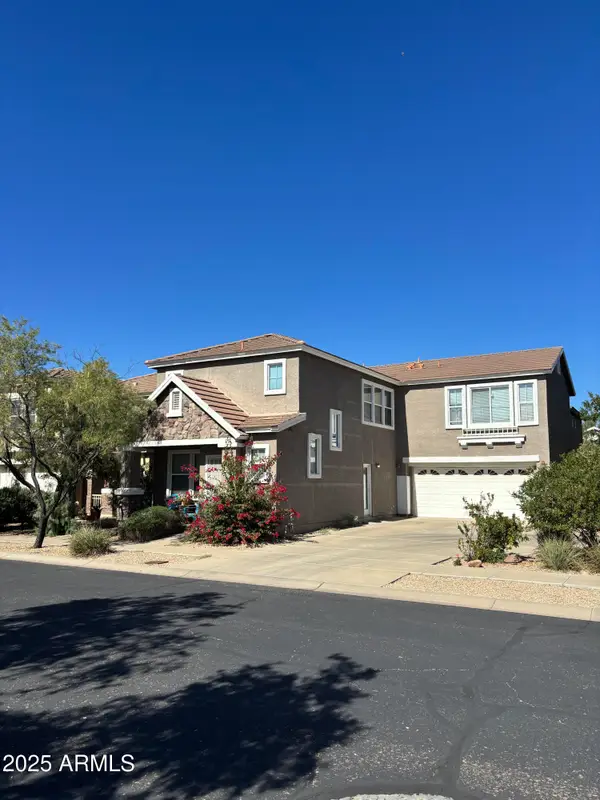 $419,999Active3 beds 3 baths2,024 sq. ft.
$419,999Active3 beds 3 baths2,024 sq. ft.3028 W Cavalry Drive, Phoenix, AZ 85086
MLS# 6941411Listed by: EXP REALTY - New
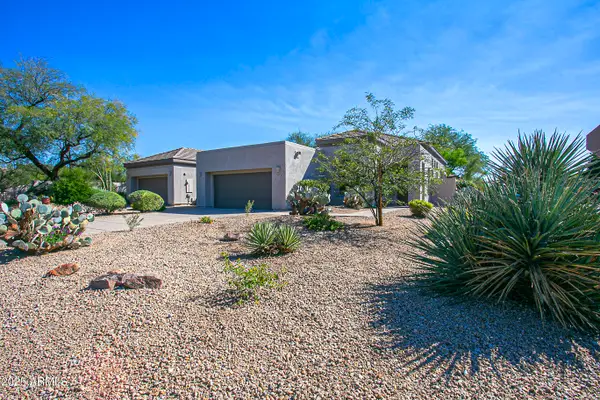 $775,000Active2 beds 2 baths1,974 sq. ft.
$775,000Active2 beds 2 baths1,974 sq. ft.7083 E Whispering Mesquite Trail, Scottsdale, AZ 85266
MLS# 6941229Listed by: HOMESMART - New
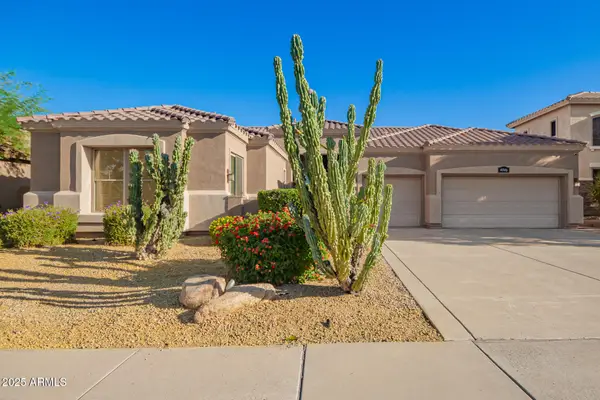 $814,850Active4 beds 3 baths2,446 sq. ft.
$814,850Active4 beds 3 baths2,446 sq. ft.4046 E Woodstock Road, Cave Creek, AZ 85331
MLS# 6941139Listed by: WEST USA REALTY - New
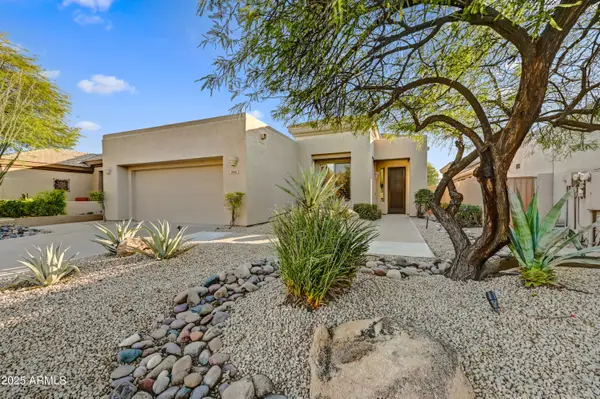 $1,325,000Active3 beds 3 baths2,060 sq. ft.
$1,325,000Active3 beds 3 baths2,060 sq. ft.6489 E Shooting Star Way, Scottsdale, AZ 85266
MLS# 6941149Listed by: RUSS LYON SOTHEBY'S INTERNATIONAL REALTY - New
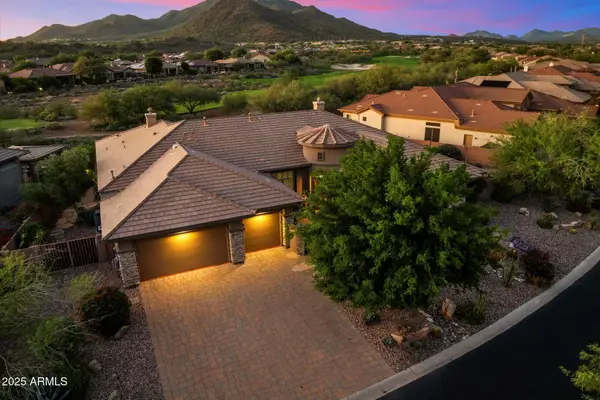 $1,399,000Active3 beds 3 baths3,443 sq. ft.
$1,399,000Active3 beds 3 baths3,443 sq. ft.41318 N Club Pointe Drive, Anthem, AZ 85086
MLS# 6941151Listed by: RE/MAX FINE PROPERTIES - New
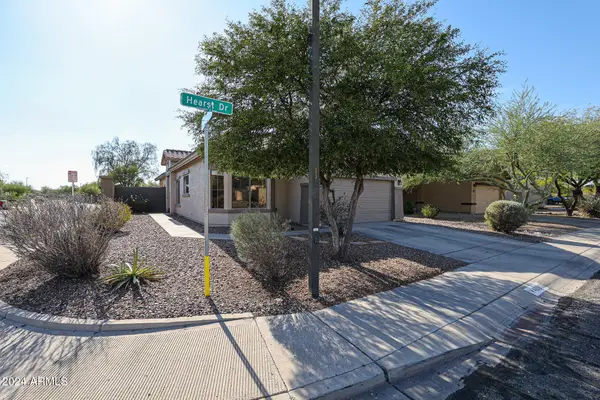 $420,000Active3 beds 2 baths1,567 sq. ft.
$420,000Active3 beds 2 baths1,567 sq. ft.40802 N Hearst Drive, Anthem, AZ 85086
MLS# 6941188Listed by: MY HOME GROUP REAL ESTATE - New
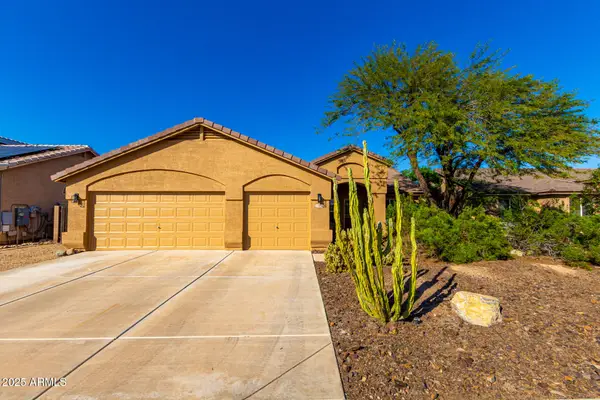 $525,000Active4 beds 2 baths2,000 sq. ft.
$525,000Active4 beds 2 baths2,000 sq. ft.10816 W Quail Avenue, Peoria, AZ 85373
MLS# 6941104Listed by: WEST USA REALTY - New
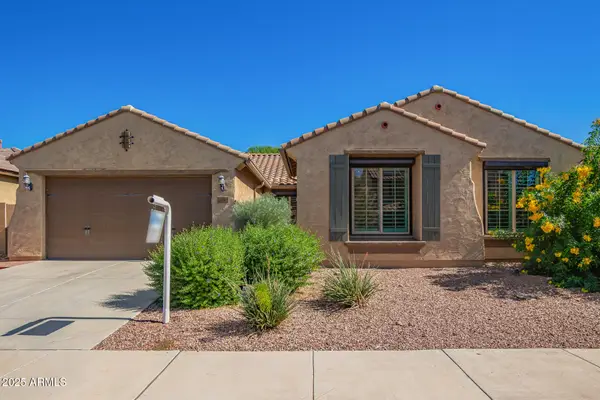 $620,000Active3 beds 3 baths2,572 sq. ft.
$620,000Active3 beds 3 baths2,572 sq. ft.26005 N 106th Drive, Peoria, AZ 85383
MLS# 6941106Listed by: EXP REALTY - New
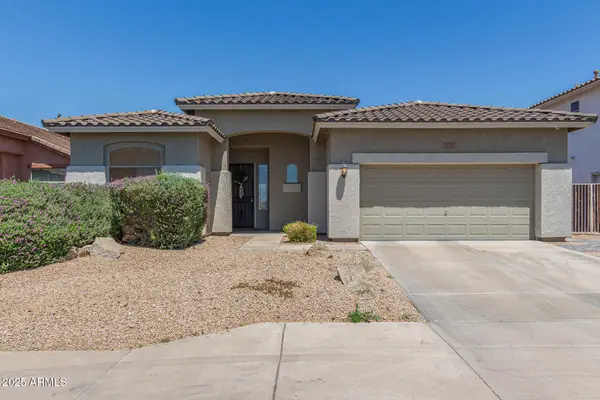 $690,000Active3 beds 3 baths2,090 sq. ft.
$690,000Active3 beds 3 baths2,090 sq. ft.6422 W Brookhart Way, Phoenix, AZ 85083
MLS# 6940969Listed by: EXP REALTY
