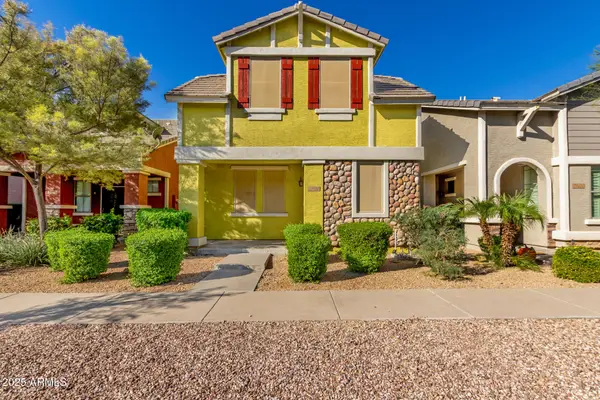27812 N 46th Place, Deer Valley, AZ 85331
Local realty services provided by:Better Homes and Gardens Real Estate S.J. Fowler
27812 N 46th Place,Cave Creek, AZ 85331
$1,395,000
- 5 Beds
- 4 Baths
- 4,461 sq. ft.
- Single family
- Active
Listed by: brian eastwood602-330-6813
Office: homesmart
MLS#:6943415
Source:ARMLS
Price summary
- Price:$1,395,000
- Price per sq. ft.:$312.71
About this home
NEW PRICE! Now offered at a compelling value, experience timeless elegance in this beautifully remodeled former model home, perfectly situated on a premium cul-de-sac lot in the coveted Diamond Creek community of North Phoenix/Cave Creek. Backing to serene natural open space, this 5-bedroom, 3.5-bath, 4,461 sq ft residence with a 4-car garage blends privacy, warmth, and modern sophistication.
Inside, thoughtful updates elevate every detail—from the striking new modern entry door to the completely reimagined chef's kitchen featuring custom cabinetry, a waterfall-edge island with designer tile, GE Café 6-burner gas range and hood, double ovens, microwave drawer, and accent lighting above and below the cabinets. The adjoining family room showcases a cozy fireplace and an updated wet bar ideal for relaxed gatherings.
The foyer opens to soaring vaulted ceilings and a formal living room anchored by a gas fireplace, complemented by a spacious dining room and a convenient half bath. A main-level guest suite with ensuite bath ensures comfort and privacy for visitors.
Upstairs, in addition to three large guest rooms, the primary suite offers a resort-style retreat with a dual-sided fireplace, completely remodeled bath featuring a freestanding tub, expansive walk-in shower, dual custom closets, and a private balcony capturing Arizona sunsets and mountain/desert vistas. A versatile loft provides a study or play space with balcony access and an additional drop zone.
Step outside to your own desert sanctuary complete with a heated pebble-finish pool and spa, boulder waterfall, wood-burning fireplace, built-in BBQ, and artificial turf lawn framed by mature desert landscaping.
This home balances contemporary design with comfort and craftsmanship- an exceptional opportunity in one of North Phoenix's most desirable communities.
Property can be available fully furnished, turn-key ready - ask for details.
Contact an agent
Home facts
- Year built:1999
- Listing ID #:6943415
- Updated:November 14, 2025 at 06:26 AM
Rooms and interior
- Bedrooms:5
- Total bathrooms:4
- Full bathrooms:3
- Half bathrooms:1
- Living area:4,461 sq. ft.
Heating and cooling
- Cooling:Ceiling Fan(s), Programmable Thermostat
- Heating:Natural Gas
Structure and exterior
- Year built:1999
- Building area:4,461 sq. ft.
- Lot area:0.24 Acres
Schools
- High school:Cactus Shadows High School
- Middle school:Sonoran Trails Middle School
- Elementary school:Horseshoe Trails Elementary School
Utilities
- Water:City Water
Finances and disclosures
- Price:$1,395,000
- Price per sq. ft.:$312.71
- Tax amount:$3,436
New listings near 27812 N 46th Place
- New
 $670,000Active6 beds 3 baths3,742 sq. ft.
$670,000Active6 beds 3 baths3,742 sq. ft.2125 W Crimson Terrace, Phoenix, AZ 85085
MLS# 6947105Listed by: RUSS LYON SOTHEBY'S INTERNATIONAL REALTY - New
 $575,000Active3 beds 3 baths1,558 sq. ft.
$575,000Active3 beds 3 baths1,558 sq. ft.27812 N 26th Avenue, Phoenix, AZ 85085
MLS# 6946502Listed by: RUSS LYON SOTHEBY'S INTERNATIONAL REALTY - New
 $565,000Active3 beds 3 baths2,149 sq. ft.
$565,000Active3 beds 3 baths2,149 sq. ft.20140 N 87th Drive, Peoria, AZ 85382
MLS# 6945893Listed by: RUSS LYON SOTHEBY'S INTERNATIONAL REALTY - New
 $409,999Active3 beds 3 baths1,955 sq. ft.
$409,999Active3 beds 3 baths1,955 sq. ft.20032 N 49th Drive, Glendale, AZ 85308
MLS# 6945904Listed by: CITIEA  $789,990Pending5 beds 4 baths
$789,990Pending5 beds 4 baths6937 W Buckhorn Trail, Peoria, AZ 85383
MLS# 6945808Listed by: DRH PROPERTIES INC- New
 $650,000Active3 beds 2 baths1,736 sq. ft.
$650,000Active3 beds 2 baths1,736 sq. ft.35011 N 3rd Street, Phoenix, AZ 85086
MLS# 6945736Listed by: COOPER PREMIER PROPERTIES LLC - New
 $485,000Active3 beds 2 baths1,454 sq. ft.
$485,000Active3 beds 2 baths1,454 sq. ft.6719 W Sack Drive, Glendale, AZ 85308
MLS# 6945764Listed by: WEST USA REALTY - Open Sat, 9am to 3pmNew
 $879,000Active5 beds 4 baths4,002 sq. ft.
$879,000Active5 beds 4 baths4,002 sq. ft.8616 W Clara Lane, Peoria, AZ 85382
MLS# 6945798Listed by: BERKSHIRE HATHAWAY HOMESERVICES ARIZONA PROPERTIES - New
 $550,000Active1.07 Acres
$550,000Active1.07 Acres8674 W Villa Lindo Drive #8, Peoria, AZ 85383
MLS# 6945621Listed by: PRESTIGE REALTY - Open Sat, 12 to 3pmNew
 $545,000Active3 beds 2 baths1,760 sq. ft.
$545,000Active3 beds 2 baths1,760 sq. ft.41306 N Prestancia Drive, Phoenix, AZ 85086
MLS# 6945603Listed by: HOMESMART
