29625 N 62nd Street, Deer Valley, AZ 85331
Local realty services provided by:Better Homes and Gardens Real Estate S.J. Fowler
29625 N 62nd Street,Cave Creek, AZ 85331
$749,900
- 3 Beds
- 2 Baths
- 1,641 sq. ft.
- Single family
- Active
Listed by:jeffery hill
Office:homesmart
MLS#:6939130
Source:ARMLS
Price summary
- Price:$749,900
- Price per sq. ft.:$456.98
About this home
Set on just over an acre in beautiful Cave Creek, this 3-bedroom, 2-bath home blends rustic charm with thoughtful design and modern comfort. The inviting open floor plan connects a bright living area—accented by warm brick walls, timeless tile floors, and natural light—to the kitchen and dining space, perfect for everyday living or entertaining friends. The interior radiates authentic Cave Creek style: a mix of Southwest warmth and casual elegance. Step outside to a private backyard retreat featuring a built-in BBQ, fountain, and easy-care turf—ideal for quiet evenings and glowing sunsets. Horse-friendly with room for an RV or toys, plus a two-car garage for projects or storage. Enjoy the tranquility of desert living just minutes from Cave Creek's trails, local shops, and dining.... A perfect balance of comfort, character, and location welcome home.
For peace of mind, in mid-2022 a brand new septic system was installed.
Contact an agent
Home facts
- Year built:1975
- Listing ID #:6939130
- Updated:November 02, 2025 at 04:09 PM
Rooms and interior
- Bedrooms:3
- Total bathrooms:2
- Full bathrooms:2
- Living area:1,641 sq. ft.
Heating and cooling
- Cooling:Ceiling Fan(s)
- Heating:Electric
Structure and exterior
- Year built:1975
- Building area:1,641 sq. ft.
- Lot area:1.06 Acres
Schools
- High school:Cactus Shadows High School
- Middle school:Sonoran Trails Middle School
- Elementary school:Horseshoe Trails Elementary School
Utilities
- Water:City Water
- Sewer:Septic In & Connected
Finances and disclosures
- Price:$749,900
- Price per sq. ft.:$456.98
- Tax amount:$1,186 (2024)
New listings near 29625 N 62nd Street
 $2,499,000Pending3 beds 4 baths
$2,499,000Pending3 beds 4 baths7780 E Verde Vista Trail, Carefree, AZ 85377
MLS# 6941766Listed by: REALTY EXECUTIVES ARIZONA TERRITORY- New
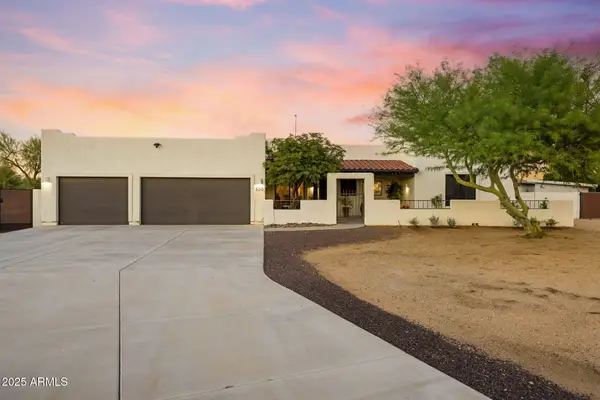 $1,175,000Active4 beds 4 baths2,359 sq. ft.
$1,175,000Active4 beds 4 baths2,359 sq. ft.420 W Adamanda Drive, Phoenix, AZ 85086
MLS# 6941774Listed by: EXP REALTY - New
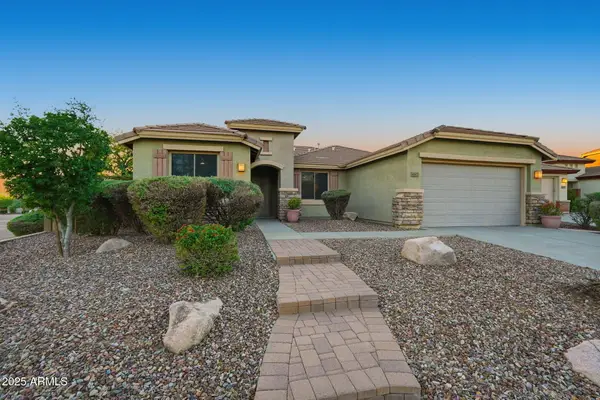 $629,900Active4 beds 3 baths2,589 sq. ft.
$629,900Active4 beds 3 baths2,589 sq. ft.40802 N Peale Court, Anthem, AZ 85086
MLS# 6941718Listed by: COMPASS 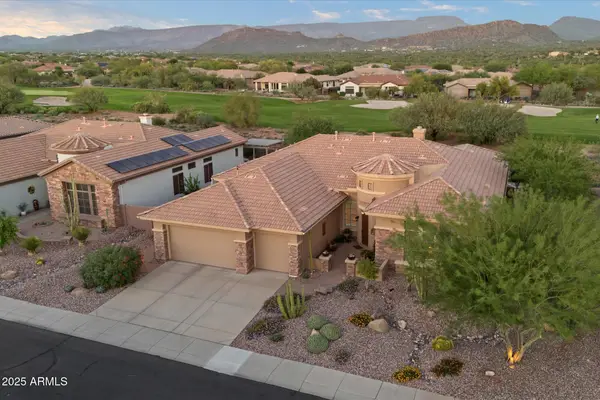 $1,019,000Pending3 beds 4 baths
$1,019,000Pending3 beds 4 baths40607 N Candlewyck Lane, Anthem, AZ 85086
MLS# 6941698Listed by: RE/MAX PROFESSIONALS- Open Sun, 2 to 4pmNew
 $625,000Active2 beds 2 baths1,990 sq. ft.
$625,000Active2 beds 2 baths1,990 sq. ft.5100 E Rancho Paloma Drive #2065, Cave Creek, AZ 85331
MLS# 6941695Listed by: HOMESMART - Open Sun, 11am to 2pmNew
 $1,075,000Active5 beds 3 baths3,789 sq. ft.
$1,075,000Active5 beds 3 baths3,789 sq. ft.5839 W Del Lago Circle, Glendale, AZ 85308
MLS# 6941683Listed by: GECKO REALTY, INC. - Open Sun, 12 to 3:30pmNew
 $635,000Active3 beds 2 baths2,313 sq. ft.
$635,000Active3 beds 2 baths2,313 sq. ft.2302 W Hedgehog Place, Phoenix, AZ 85085
MLS# 6941635Listed by: HOMESMART - New
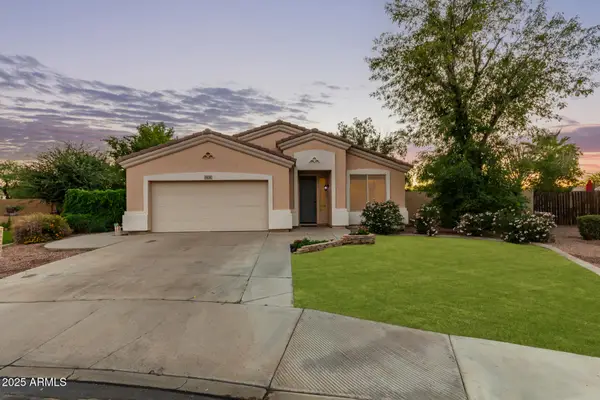 $569,000Active4 beds 2 baths2,011 sq. ft.
$569,000Active4 beds 2 baths2,011 sq. ft.8231 W Joedad Terrace, Peoria, AZ 85382
MLS# 6941568Listed by: KELLER WILLIAMS REALTY EAST VALLEY - New
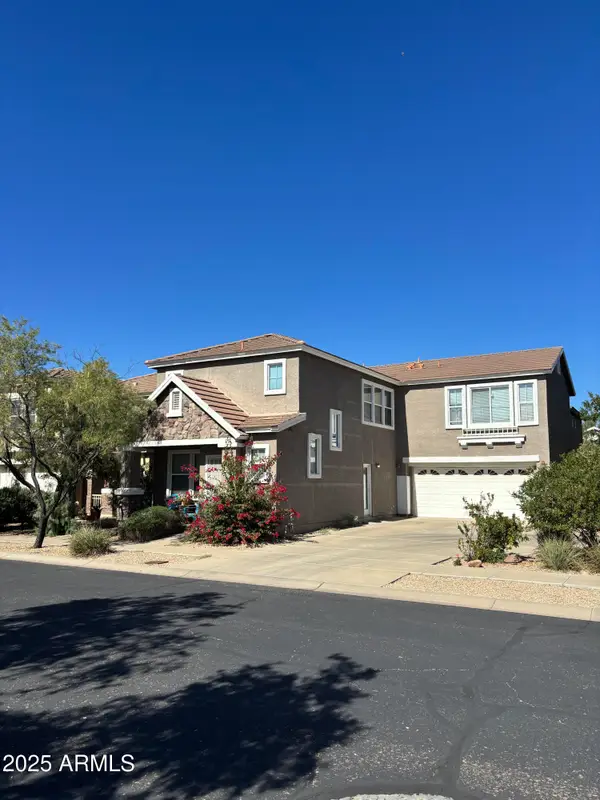 $419,999Active3 beds 3 baths2,024 sq. ft.
$419,999Active3 beds 3 baths2,024 sq. ft.3028 W Cavalry Drive, Phoenix, AZ 85086
MLS# 6941411Listed by: EXP REALTY - New
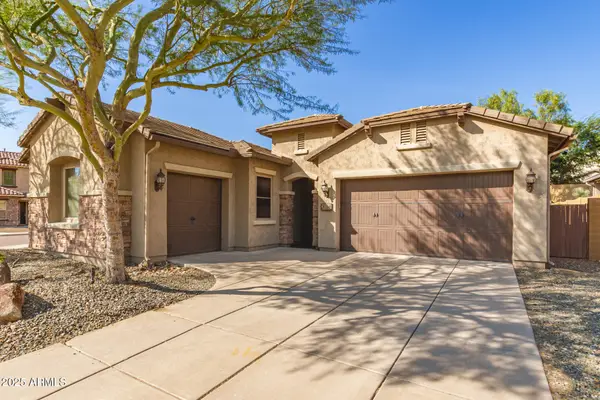 $715,000Active4 beds 3 baths2,550 sq. ft.
$715,000Active4 beds 3 baths2,550 sq. ft.2028 W Skinner Drive, Phoenix, AZ 85085
MLS# 6941405Listed by: REAL BROKER
