5410 W Straight Arrow Lane, Deer Valley, AZ 85083
Local realty services provided by:Better Homes and Gardens Real Estate S.J. Fowler
5410 W Straight Arrow Lane,Phoenix, AZ 85083
$649,000
- 5 Beds
- 3 Baths
- 2,562 sq. ft.
- Single family
- Pending
Listed by: courtney bullock
Office: re/max cornerstone
MLS#:6940600
Source:ARMLS
Price summary
- Price:$649,000
- Price per sq. ft.:$253.32
- Monthly HOA dues:$98.67
About this home
This spacious 5-bedroom, 3-bathroom home offers plenty of room to spread out with a separate living room, open-concept great room, and a versatile loft. One bedroom is conveniently located downstairs - perfect for guests or multi-generational living.
Enjoy the scenic mountain backdrop that adds a touch of Arizona beauty to your everyday life. Step outside to your private backyard retreat featuring a heated pool (with a new pump in 2025), artificial grass, and a concrete pad that's ideal for basketball or pickleball. Relax under the covered patio and take in the peaceful surroundings.
Situated on a large lot with a 19-foot-wide side yard and RV gate, there's plenty of room for your toys, hobbies, or extra storage. Plus, the A/C was replaced in 2024 for added peace of mind... Located just minutes from Deem Hills Recreation Area with hiking trails, parks, and soccer fields, this home perfectly blends comfort, function, and the best of Arizona living.
Contact an agent
Home facts
- Year built:2009
- Listing ID #:6940600
- Updated:November 10, 2025 at 06:01 PM
Rooms and interior
- Bedrooms:5
- Total bathrooms:3
- Full bathrooms:3
- Living area:2,562 sq. ft.
Heating and cooling
- Cooling:Ceiling Fan(s), Programmable Thermostat
- Heating:Ceiling, Natural Gas
Structure and exterior
- Year built:2009
- Building area:2,562 sq. ft.
- Lot area:0.21 Acres
Schools
- High school:Sandra Day O'Connor High School
- Middle school:Hillcrest Middle School
- Elementary school:Inspiration Mountain School
Utilities
- Water:City Water
Finances and disclosures
- Price:$649,000
- Price per sq. ft.:$253.32
- Tax amount:$3,209 (2024)
New listings near 5410 W Straight Arrow Lane
- New
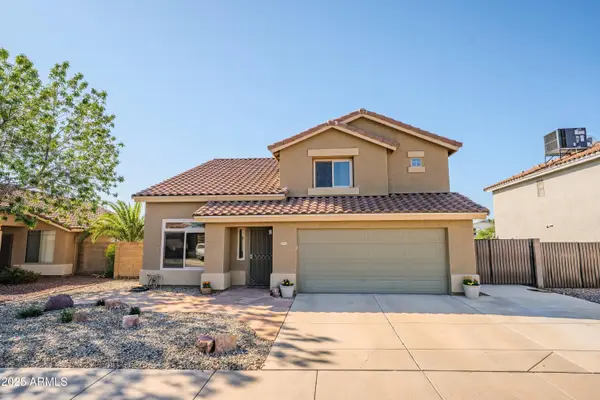 $483,999Active3 beds 2 baths1,967 sq. ft.
$483,999Active3 beds 2 baths1,967 sq. ft.3545 W Mariposa Grande --, Glendale, AZ 85310
MLS# 6945125Listed by: BERKSHIRE HATHAWAY HOMESERVICES ARIZONA PROPERTIES - New
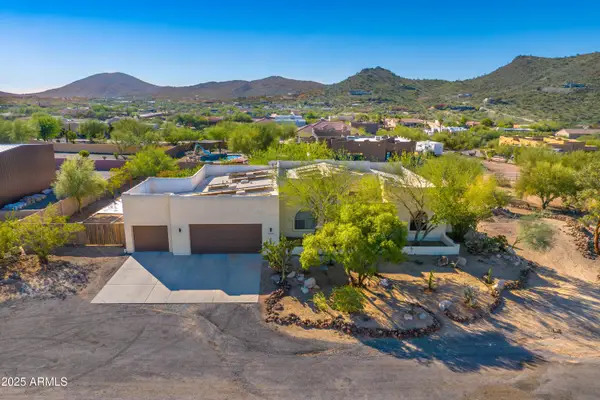 $749,000Active4 beds 2 baths2,293 sq. ft.
$749,000Active4 beds 2 baths2,293 sq. ft.44516 N 12th Street, New River, AZ 85087
MLS# 6945092Listed by: BERKSHIRE HATHAWAY HOMESERVICES ARIZONA PROPERTIES - New
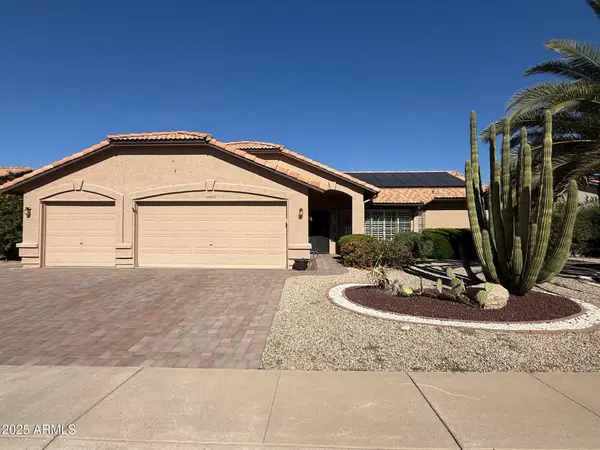 $385,000Active2 beds 2 baths1,679 sq. ft.
$385,000Active2 beds 2 baths1,679 sq. ft.11002 W Yukon Drive, Peoria, AZ 85373
MLS# 6945017Listed by: HOMESMART - New
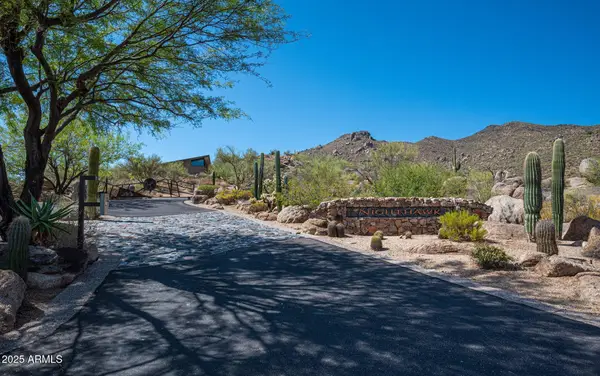 $1,100,000Active2.12 Acres
$1,100,000Active2.12 Acres37009 N Nighthawk Way #8, Carefree, AZ 85377
MLS# 6945022Listed by: RUSS LYON SOTHEBY'S INTERNATIONAL REALTY - New
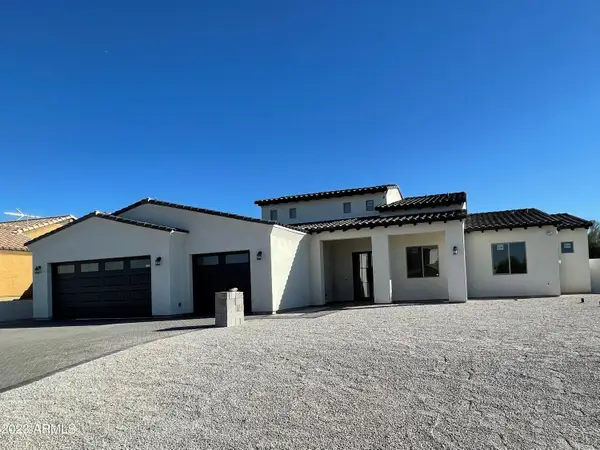 $725,000Active3 beds 3 baths2,472 sq. ft.
$725,000Active3 beds 3 baths2,472 sq. ft.15728 W Montgomery Road, Peoria, AZ 85383
MLS# 6944952Listed by: HOMESMART - New
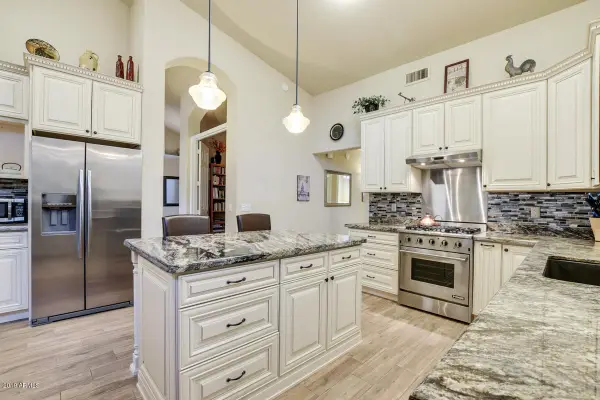 $775,000Active3 beds 2 baths2,140 sq. ft.
$775,000Active3 beds 2 baths2,140 sq. ft.4224 E Spur Drive, Cave Creek, AZ 85331
MLS# 6944922Listed by: REALTY ONE GROUP - New
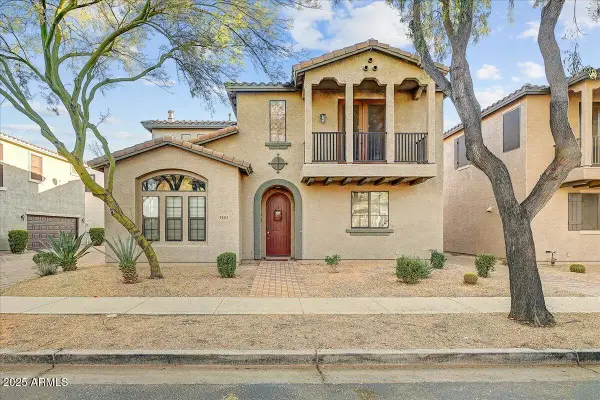 $465,000Active3 beds 2 baths1,882 sq. ft.
$465,000Active3 beds 2 baths1,882 sq. ft.2383 W Jake Haven, Phoenix, AZ 85085
MLS# 6944839Listed by: FATHOM REALTY ELITE - New
 $874,900Active3 beds 3 baths2,893 sq. ft.
$874,900Active3 beds 3 baths2,893 sq. ft.44426 N 20th Street N, New River, AZ 85087
MLS# 6944764Listed by: ARIZONA PREMIER REALTY HOMES & LAND, LLC - New
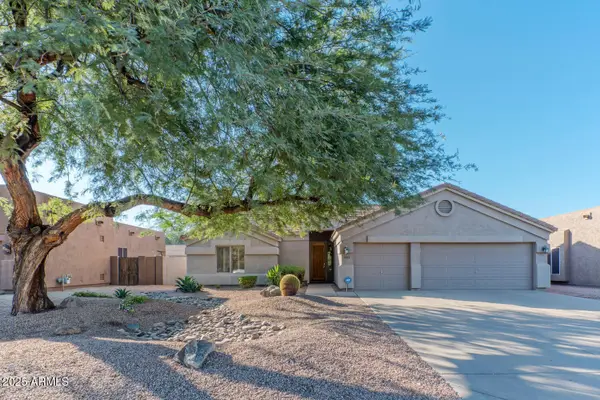 $664,000Active3 beds 2 baths1,819 sq. ft.
$664,000Active3 beds 2 baths1,819 sq. ft.4601 E Pinnacle Vista Drive, Cave Creek, AZ 85331
MLS# 6944796Listed by: KEY FACTOR REALTY, LLC - New
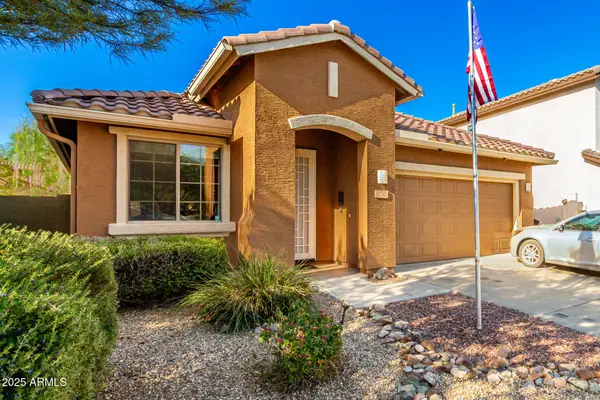 $475,000Active4 beds 2 baths1,827 sq. ft.
$475,000Active4 beds 2 baths1,827 sq. ft.1730 W Hemingway Lane, Anthem, AZ 85086
MLS# 6944800Listed by: HOMESMART
