2960 Paisley Lane, Dewey Humboldt, AZ 86329
Local realty services provided by:Better Homes and Gardens Real Estate BloomTree Realty
Listed by: geoffrey r hyland
Office: exp realty
MLS#:1077639
Source:AZ_PAAR
Price summary
- Price:$350,000
- Price per sq. ft.:$235.69
About this home
Set against the backdrop of a tranquil rural landscape, this brand-new home rests gracefully on a spacious .28-acre homesite, blending modern design with timeless appeal. The front exterior welcomes you with clean architectural lines and a covered entry that hints at the attention to detail found throughout the home.Step inside to an open, airy great room filled with natural light streaming through Milgard windows and doors. Luxury vinyl plank flooring extends seamlessly through the main living spaces, offering both style and durability. The living area flows effortlessly onto a charming back patio, an inviting spot to relax and soak in the sweeping views of the majestic Mingus Mountain range.The kitchen is a centerpiece, featuring sleek cabinetry, quartz countertops, soft-close doors and drawers, and 42-inch upper cabinets for ample storage. A spacious walk-in pantry and modern appliances make it both beautiful and highly functional, perfect for everyday living or entertaining.The primary suite serves as a private retreat with direct access to the rear patio, a generous walk-in closet, and a spa-inspired bathroom complete with a raised-height vanity, quartz counters, and a luxurious walk-in shower.Two additional guest bedrooms are thoughtfully designed with ceiling fans and custom closet features. The guest bath offers a full tub and shower surround and a quartz vanity for a cohesive, upscale touch.The large laundry room doubles as a mudroom, outfitted with upper cabinetry and smart design details that make household tasks a breeze.Out back, the patio opens to an expansive yard with endless possibilities ready for gatherings, gardening, or simply enjoying the peaceful scenery. The home also includes an insulated garage door with Wi-Fi connectivity, a side entry door, and a 50-gallon electric water heater for modern efficiency.Tucked away in a quiet setting, this move-in ready home perfectly balances country tranquility with everyday convenience.
Contact an agent
Home facts
- Year built:2024
- Listing ID #:1077639
- Added:6 day(s) ago
- Updated:November 13, 2025 at 09:40 PM
Rooms and interior
- Bedrooms:3
- Total bathrooms:2
- Full bathrooms:1
- Living area:1,485 sq. ft.
Heating and cooling
- Cooling:Central Air
- Heating:Electric, Forced Air, Heat Pump
Structure and exterior
- Roof:Composition
- Year built:2024
- Building area:1,485 sq. ft.
Utilities
- Sewer:Septic Conventional
Finances and disclosures
- Price:$350,000
- Price per sq. ft.:$235.69
- Tax amount:$78 (2025)
New listings near 2960 Paisley Lane
- New
 $350,500Active3 beds 2 baths1,662 sq. ft.
$350,500Active3 beds 2 baths1,662 sq. ft.1510 S Hopi Trail, Dewey-Humboldt, AZ 86327
MLS# 1077558Listed by: CLARK REALTY HOMES AND LAND 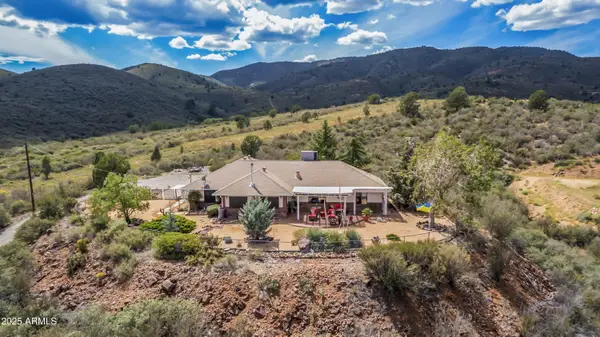 $699,900Active3 beds 2 baths2,300 sq. ft.
$699,900Active3 beds 2 baths2,300 sq. ft.9295 E Shirley Lane, Dewey, AZ 86327
MLS# 6940997Listed by: RMA-MOUNTAIN PROPERTIES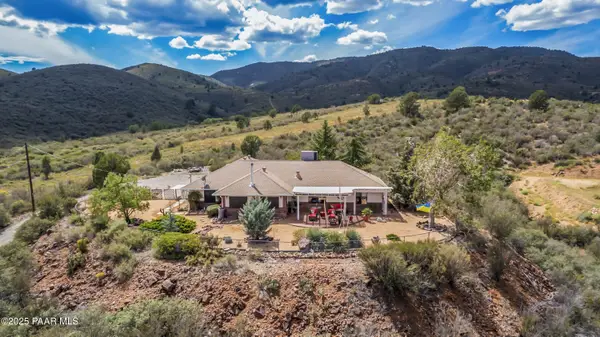 $699,900Active3 beds 2 baths2,300 sq. ft.
$699,900Active3 beds 2 baths2,300 sq. ft.9295 E Shirley Lane, Dewey-Humboldt, AZ 86327
MLS# 1077482Listed by: RE/MAX MOUNTAIN PROPERTIES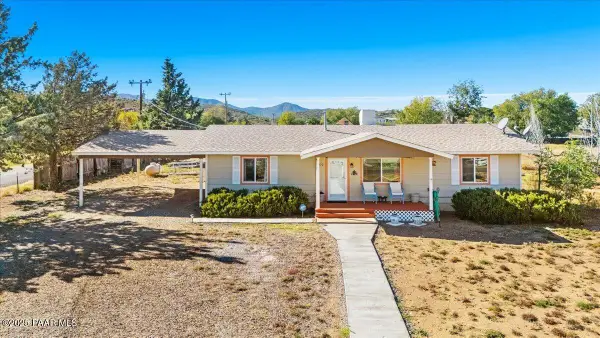 $399,900Active3 beds 2 baths1,581 sq. ft.
$399,900Active3 beds 2 baths1,581 sq. ft.470 S Dewey Road, Dewey-Humboldt, AZ 86327
MLS# 1077454Listed by: RE/MAX MOUNTAIN PROPERTIES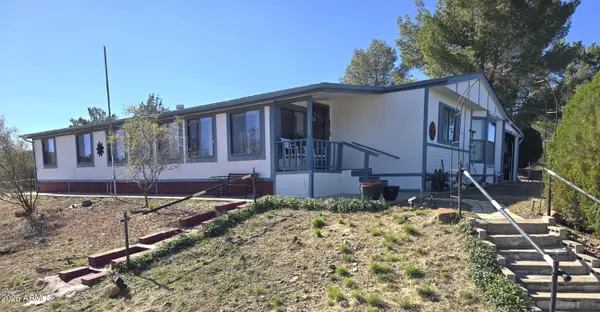 $475,000Active3 beds 2 baths1,925 sq. ft.
$475,000Active3 beds 2 baths1,925 sq. ft.11965 E Henderson Road, Dewey, AZ 86327
MLS# 6939159Listed by: MARK MARTIN REAL ESTATE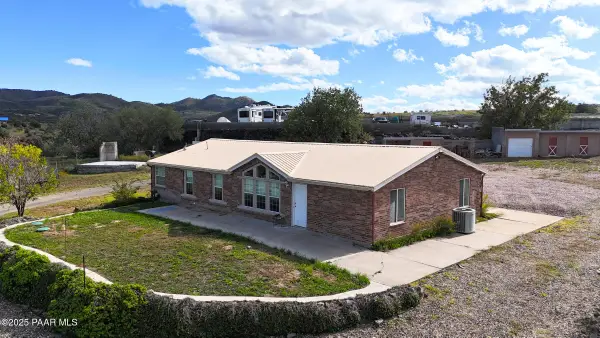 $399,000Active3 beds 2 baths1,792 sq. ft.
$399,000Active3 beds 2 baths1,792 sq. ft.13325 Prescott Street, Dewey-Humboldt, AZ 86327
MLS# 1077303Listed by: BEST HOMES REAL ESTATE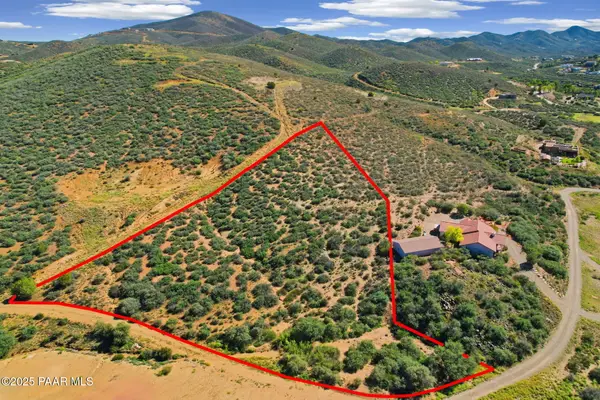 $110,000Active0 Acres
$110,000Active0 Acres599 S Apache Knolls Trail, Dewey-Humboldt, AZ 86327
MLS# 1077291Listed by: COLDWELL BANKER NORTHLAND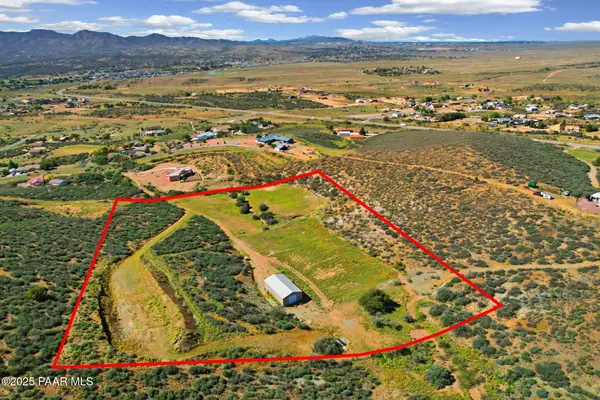 $535,000Active0 Acres
$535,000Active0 Acres510 S Apache Knolls Trail, Dewey-Humboldt, AZ 86327
MLS# 1077284Listed by: COLDWELL BANKER NORTHLAND $398,900Pending3 beds 2 baths1,782 sq. ft.
$398,900Pending3 beds 2 baths1,782 sq. ft.280 S Antelope Drive, Dewey-Humboldt, AZ 86327
MLS# 1077210Listed by: THE SHELLY WATNE GROUP
