6360 E Abineau Canyon Drive, Flagstaff, AZ 86004
Local realty services provided by:Better Homes and Gardens Real Estate Grand View North
Listed by:teresa d clark
Office:realty executives of northern arizona
MLS#:202497
Source:AZ_NAAR
Price summary
- Price:$1,110,030
- Price per sq. ft.:$326
- Monthly HOA dues:$21
About this home
Located in the prestigious Walnut Ridge neighborhood. Potential Mother-In-Law quarters. This spacious 4-bedroom, 3.5-bath home blends comfort, style, & functionality. The main level features slate flooring throughout the living room & kitchen, complimented by skylights providing natural light & a cozy fireplace. The large primary suite on main level offers a tiled shower, custom closet, & direct access to the covered Trex deck—complete with ceiling fans—overlooking a beautifully landscaped & secluded backyard. The walk-out basement includes a family/game room, wine cellar, & two additional bedrooms each with its own ensuite bath. Perfect for hobbies or extra storage is a 3-car garage plus a bonus workshop. Walking trail to Walnut Canyon Nat'l Park is a short walk out the front door! Enjoy outdoor living at its best with a firepit, hot tub, and double gate access for parking trailers and boats along the side yard.
Contact an agent
Home facts
- Year built:2000
- Listing ID #:202497
- Added:12 day(s) ago
- Updated:October 30, 2025 at 05:53 PM
Rooms and interior
- Bedrooms:4
- Total bathrooms:4
- Full bathrooms:3
- Half bathrooms:1
- Living area:3,405 sq. ft.
Heating and cooling
- Cooling:Ceiling Fan(s), Central Air
- Heating:Forced Air, Heating, Natural Gas
Structure and exterior
- Year built:2000
- Building area:3,405 sq. ft.
- Lot area:0.23 Acres
Finances and disclosures
- Price:$1,110,030
- Price per sq. ft.:$326
- Tax amount:$4,208
New listings near 6360 E Abineau Canyon Drive
- New
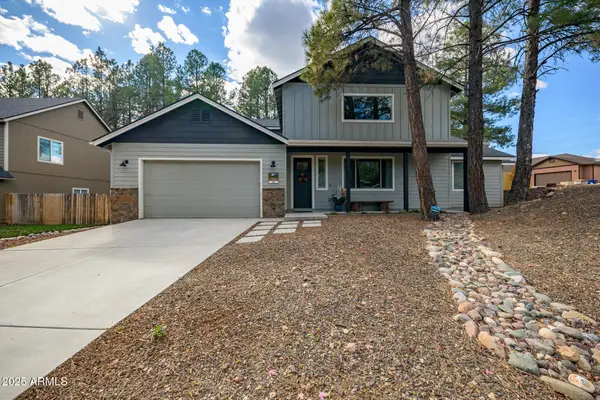 $1,099,900Active5 beds 3 baths2,818 sq. ft.
$1,099,900Active5 beds 3 baths2,818 sq. ft.17 E Tranquil Lane, Flagstaff, AZ 86001
MLS# 6940426Listed by: SUPERLATIVE REALTY - Open Sun, 11am to 1pmNew
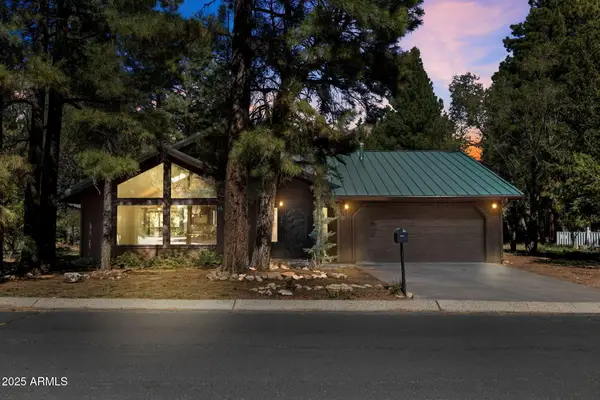 $650,000Active3 beds 2 baths1,438 sq. ft.
$650,000Active3 beds 2 baths1,438 sq. ft.2289 N Elk Run Street, Flagstaff, AZ 86004
MLS# 6940266Listed by: REAL BROKER - New
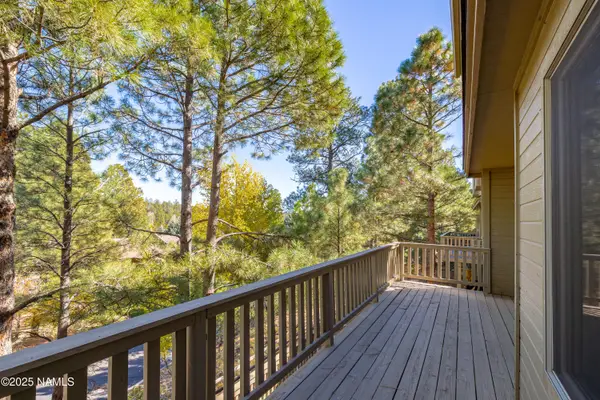 $875,000Active4 beds 4 baths2,421 sq. ft.
$875,000Active4 beds 4 baths2,421 sq. ft.6024 E Mountain Oaks Drive, Flagstaff, AZ 86004
MLS# 202598Listed by: RE/MAX FINE PROPERTIES - New
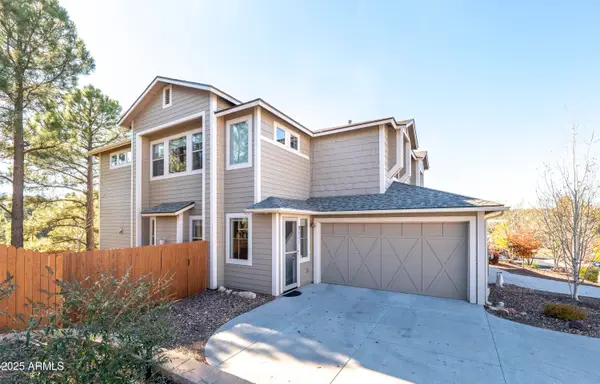 $720,000Active3 beds 4 baths2,058 sq. ft.
$720,000Active3 beds 4 baths2,058 sq. ft.3143 E Cold Springs Trail, Flagstaff, AZ 86004
MLS# 6940119Listed by: KLM REAL ESTATE BROKERAGE - New
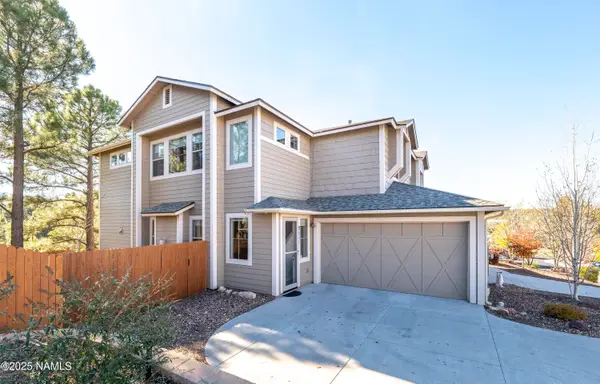 $720,000Active3 beds 4 baths2,058 sq. ft.
$720,000Active3 beds 4 baths2,058 sq. ft.3143 E Cold Springs Trail, Flagstaff, AZ 86004
MLS# 202593Listed by: KLM REAL ESTATE BROKERAGE LLC - New
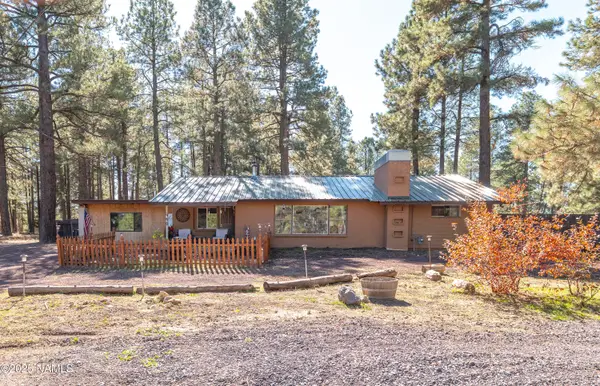 $725,000Active4 beds 2 baths1,798 sq. ft.
$725,000Active4 beds 2 baths1,798 sq. ft.450 Old Munds Hwy, Flagstaff, AZ 86005
MLS# 202592Listed by: PEAK EXPERIENCE REALTY - Open Sat, 1 to 4pmNew
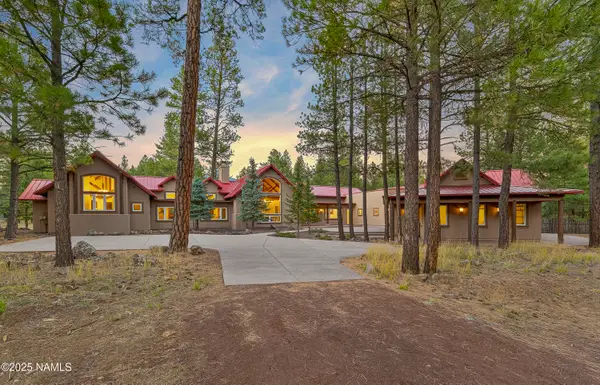 $2,400,000Active4 beds 4 baths4,525 sq. ft.
$2,400,000Active4 beds 4 baths4,525 sq. ft.4020 Hidden Hollow Road, Flagstaff, AZ 86001
MLS# 202589Listed by: RUSS LYON SOTHEBYS INTL REALTY - New
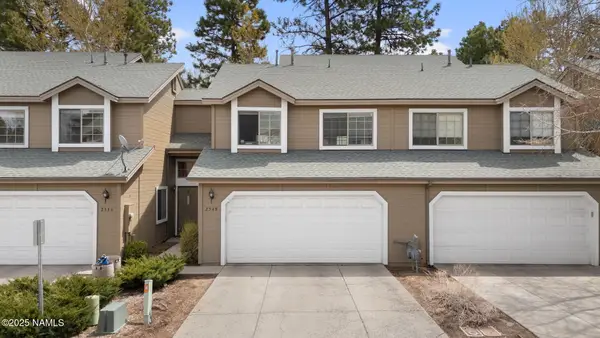 $494,000Active3 beds 3 baths1,345 sq. ft.
$494,000Active3 beds 3 baths1,345 sq. ft.2548 S Gravel Lane, Flagstaff, AZ 86001
MLS# 202590Listed by: RE/MAX FINE PROPERTIES - New
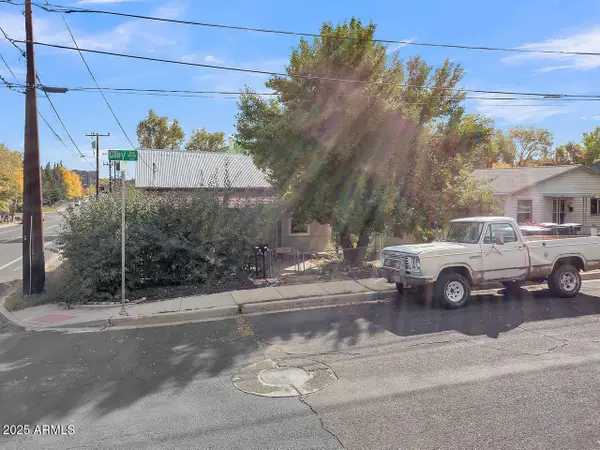 $1,100,000Active-- beds -- baths
$1,100,000Active-- beds -- baths903 W Clay Avenue, Flagstaff, AZ 86001
MLS# 6939403Listed by: SET IN STONE REALTY & PROPERTY MGMT - New
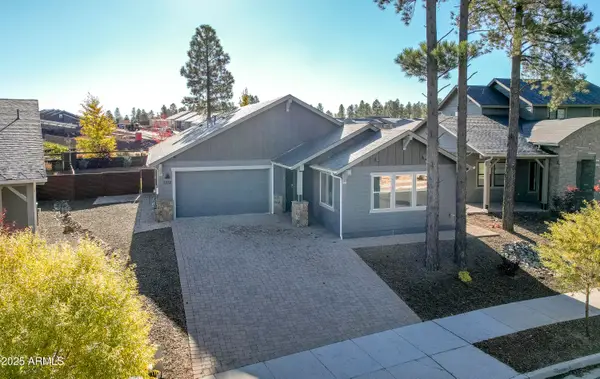 $1,100,000Active4 beds 4 baths2,471 sq. ft.
$1,100,000Active4 beds 4 baths2,471 sq. ft.2358 S Polaris Way, Flagstaff, AZ 86001
MLS# 6939338Listed by: HOMESMART
