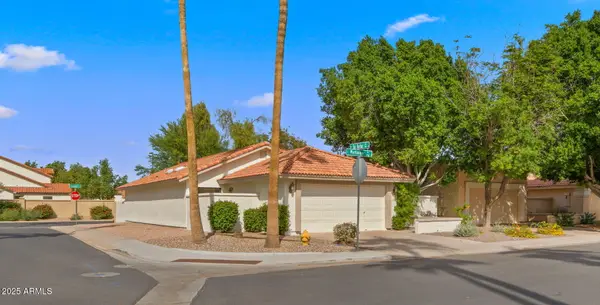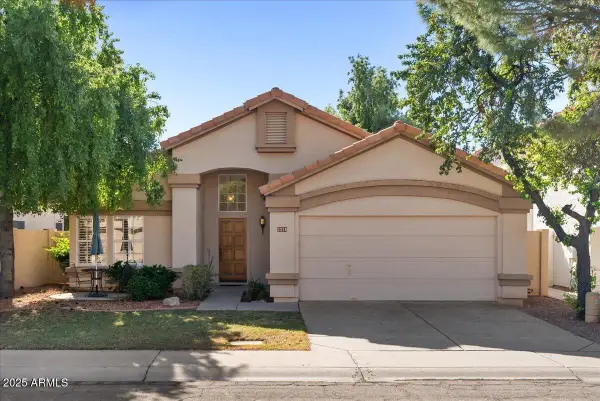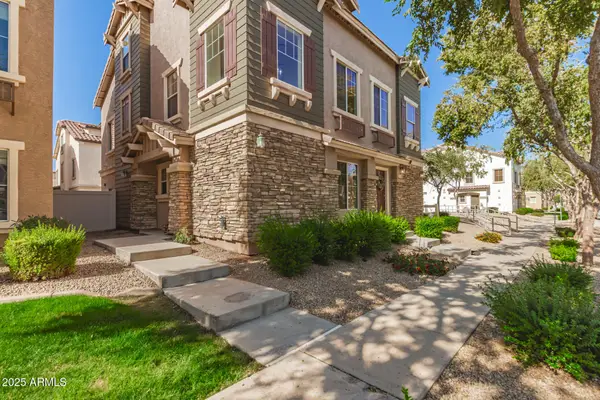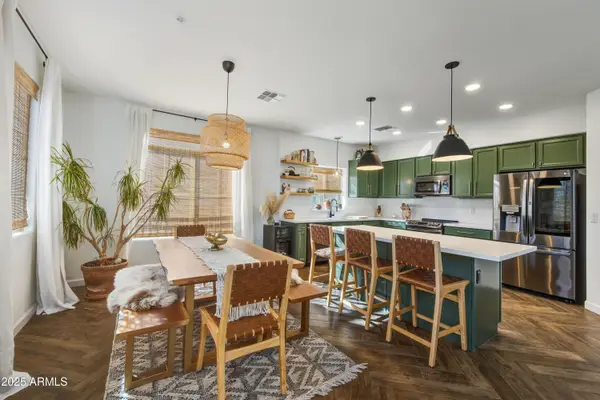1226 W Pacific Drive, Gilbert, AZ 85233
Local realty services provided by:Better Homes and Gardens Real Estate BloomTree Realty
1226 W Pacific Drive,Gilbert, AZ 85233
$425,000
- 3 Beds
- 2 Baths
- 1,515 sq. ft.
- Single family
- Pending
Listed by: rebecca hidalgo, james rains
Office: integrity all stars
MLS#:6926783
Source:ARMLS
Price summary
- Price:$425,000
- Price per sq. ft.:$280.53
- Monthly HOA dues:$149
About this home
Welcome home to The Islands - Gilbert's most desirable lake community, where every day feels like a vacation! This beautiful 3-bedroom, 2-bath residence boasts a modern farmhouse-inspired kitchen with quartz countertops, stainless appliances, double oven, two-toned cabinets, and an oversized farm sink - ready for your next dinner party or cozy night in. Enjoy a spacious living room with a fireplace, two pantries for all your storage needs, and TWO dining areas - perfect for entertaining or relaxing. Step out back to low-maintenance turf yard, while the HOA keeps your front landscaping immaculate so you can soak in the effortless resort vibes. This home is just steps from the sparkling community pool, tranquil lakeside walking paths, lush parks, and all the amenities that make The Islands so highly sought after - including boating and fishing permits, playgrounds, and year-round social events. Don't miss your chance to live lake-adjacent in a friendly, picturesque neighborhood - schedule your tour and make The Islands your new home!
Contact an agent
Home facts
- Year built:1987
- Listing ID #:6926783
- Updated:November 14, 2025 at 05:06 PM
Rooms and interior
- Bedrooms:3
- Total bathrooms:2
- Full bathrooms:2
- Living area:1,515 sq. ft.
Heating and cooling
- Cooling:Ceiling Fan(s)
- Heating:Electric
Structure and exterior
- Year built:1987
- Building area:1,515 sq. ft.
- Lot area:0.13 Acres
Schools
- High school:Mesquite High School
- Middle school:Islands Elementary School
- Elementary school:Islands Elementary School
Utilities
- Water:City Water
Finances and disclosures
- Price:$425,000
- Price per sq. ft.:$280.53
- Tax amount:$1,388 (2024)
New listings near 1226 W Pacific Drive
- New
 $480,000Active3 beds 3 baths1,960 sq. ft.
$480,000Active3 beds 3 baths1,960 sq. ft.1233 E Marcella Lane, Gilbert, AZ 85295
MLS# 1077768Listed by: COLDWELL BANKER NORTHLAND - Open Sat, 10am to 1pmNew
 $515,000Active3 beds 3 baths2,105 sq. ft.
$515,000Active3 beds 3 baths2,105 sq. ft.4665 E Wildhorse Drive, Gilbert, AZ 85297
MLS# 6946174Listed by: COLDWELL BANKER REALTY - New
 $400,000Active2 beds 2 baths1,262 sq. ft.
$400,000Active2 beds 2 baths1,262 sq. ft.794 S Martinique Drive, Gilbert, AZ 85233
MLS# 6945914Listed by: DANA HUBBELL GROUP - Open Sat, 10:30am to 2pmNew
 $479,854Active3 beds 3 baths1,708 sq. ft.
$479,854Active3 beds 3 baths1,708 sq. ft.2313 E Gondola Lane, Gilbert, AZ 85234
MLS# 6945844Listed by: REAL BROKER - New
 $408,000Active3 beds 2 baths1,464 sq. ft.
$408,000Active3 beds 2 baths1,464 sq. ft.453 N Alder Court, Gilbert, AZ 85233
MLS# 6945781Listed by: CHASE HOMES SALES - Open Sat, 11am to 2pmNew
 $569,900Active3 beds 2 baths1,654 sq. ft.
$569,900Active3 beds 2 baths1,654 sq. ft.3433 E Hopkins Road, Gilbert, AZ 85295
MLS# 6945686Listed by: CENTURY 21 NORTHWEST - New
 $2,100,000Active4 beds 5 baths5,020 sq. ft.
$2,100,000Active4 beds 5 baths5,020 sq. ft.3121 E Bonanza Court, Gilbert, AZ 85297
MLS# 6945606Listed by: JOME - New
 $424,600Active3 beds 3 baths2,051 sq. ft.
$424,600Active3 beds 3 baths2,051 sq. ft.2789 S Key Biscayne Drive, Gilbert, AZ 85295
MLS# 6945624Listed by: NEW PERSPECTIVE REALTY - New
 $419,000Active2 beds 2 baths1,214 sq. ft.
$419,000Active2 beds 2 baths1,214 sq. ft.965 S Heritage Drive, Gilbert, AZ 85296
MLS# 6945575Listed by: ARIZONA DREAM FINDERS - New
 $450,000Active3 beds 3 baths1,555 sq. ft.
$450,000Active3 beds 3 baths1,555 sq. ft.240 W Juniper Avenue #1069, Gilbert, AZ 85233
MLS# 6945314Listed by: WEST USA REALTY
