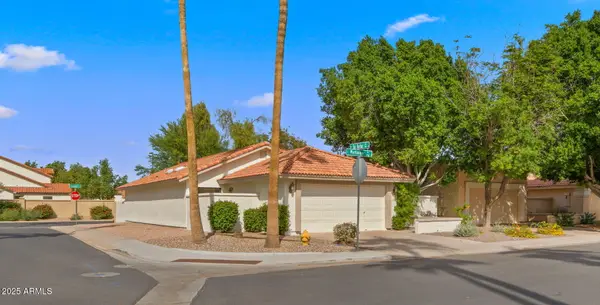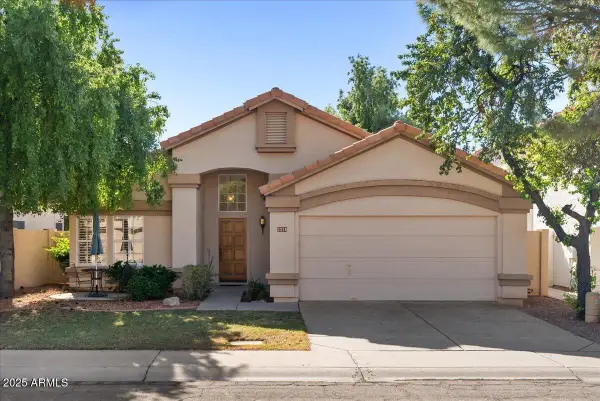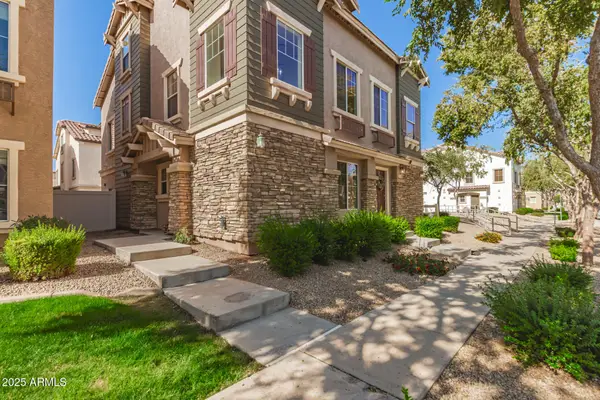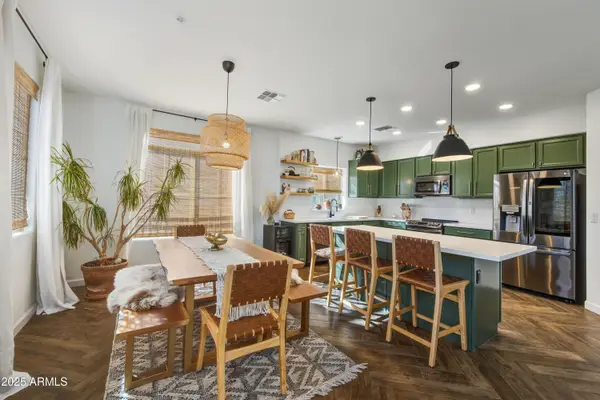1281 W Chilton Avenue, Gilbert, AZ 85233
Local realty services provided by:Better Homes and Gardens Real Estate S.J. Fowler
1281 W Chilton Avenue,Gilbert, AZ 85233
$789,000
- 4 Beds
- 3 Baths
- 2,853 sq. ft.
- Single family
- Active
Listed by: neven p bajlo
Office: gentry real estate
MLS#:6944012
Source:ARMLS
Price summary
- Price:$789,000
- Price per sq. ft.:$276.55
- Monthly HOA dues:$97.67
About this home
One of the most desirable floorplans by UDC, The Ritz, features 4 bedrooms and 2.5 bath with a 3 car garage close to downtown Gilbert all on a large N/S facing cul-de-sac lot! Soaring vaulted ceilings throughout crown the over $85,000 in upgrades made, including solid cherry cabinets throughout the entire home, grade 5 granite, top end appliances including wine cooler, all stone floors in main living areas. Its clear no expense was spared when designing the home from the floorplan to the finishes. Home features large living and dining room, fireplace, lavish master suite with a private exit, full bath, double sink, soaking tub, step-in shower, and a spacious walk-in closet. The stunning backyard boasts an extended covered patio, grassy landscaping for a peaceful and serene escape. Less than 1,000 feet to McQueen District Park with variety of amenities including a lake, numerous sports fields (baseball, softball, soccer, sand volleyball, basketball, tennis), playgrounds, reservable ramadas with BBQ grills, and multi-use trails. The adjacent McQueen Park Activity Center offers an indoor gymnasium, a spacious lobby, classrooms, multipurpose rooms, a toddler play area, and games like billiards and ping pong.
Contact an agent
Home facts
- Year built:1996
- Listing ID #:6944012
- Updated:November 14, 2025 at 04:33 PM
Rooms and interior
- Bedrooms:4
- Total bathrooms:3
- Full bathrooms:2
- Half bathrooms:1
- Living area:2,853 sq. ft.
Heating and cooling
- Cooling:Ceiling Fan(s)
- Heating:Natural Gas
Structure and exterior
- Year built:1996
- Building area:2,853 sq. ft.
- Lot area:0.21 Acres
Schools
- High school:Gilbert High School
- Middle school:Mesquite Jr High School
- Elementary school:Playa Del Rey Elementary School
Utilities
- Water:City Water
Finances and disclosures
- Price:$789,000
- Price per sq. ft.:$276.55
- Tax amount:$2,925 (2024)
New listings near 1281 W Chilton Avenue
- New
 $480,000Active3 beds 3 baths1,960 sq. ft.
$480,000Active3 beds 3 baths1,960 sq. ft.1233 E Marcella Lane, Gilbert, AZ 85295
MLS# 1077768Listed by: COLDWELL BANKER NORTHLAND - Open Sat, 10am to 1pmNew
 $515,000Active3 beds 3 baths2,105 sq. ft.
$515,000Active3 beds 3 baths2,105 sq. ft.4665 E Wildhorse Drive, Gilbert, AZ 85297
MLS# 6946174Listed by: COLDWELL BANKER REALTY - New
 $400,000Active2 beds 2 baths1,262 sq. ft.
$400,000Active2 beds 2 baths1,262 sq. ft.794 S Martinique Drive, Gilbert, AZ 85233
MLS# 6945914Listed by: DANA HUBBELL GROUP - Open Sat, 10:30am to 2pmNew
 $479,854Active3 beds 3 baths1,708 sq. ft.
$479,854Active3 beds 3 baths1,708 sq. ft.2313 E Gondola Lane, Gilbert, AZ 85234
MLS# 6945844Listed by: REAL BROKER - New
 $408,000Active3 beds 2 baths1,464 sq. ft.
$408,000Active3 beds 2 baths1,464 sq. ft.453 N Alder Court, Gilbert, AZ 85233
MLS# 6945781Listed by: CHASE HOMES SALES - Open Sat, 11am to 2pmNew
 $569,900Active3 beds 2 baths1,654 sq. ft.
$569,900Active3 beds 2 baths1,654 sq. ft.3433 E Hopkins Road, Gilbert, AZ 85295
MLS# 6945686Listed by: CENTURY 21 NORTHWEST - New
 $2,100,000Active4 beds 5 baths5,020 sq. ft.
$2,100,000Active4 beds 5 baths5,020 sq. ft.3121 E Bonanza Court, Gilbert, AZ 85297
MLS# 6945606Listed by: JOME - New
 $424,600Active3 beds 3 baths2,051 sq. ft.
$424,600Active3 beds 3 baths2,051 sq. ft.2789 S Key Biscayne Drive, Gilbert, AZ 85295
MLS# 6945624Listed by: NEW PERSPECTIVE REALTY - New
 $419,000Active2 beds 2 baths1,214 sq. ft.
$419,000Active2 beds 2 baths1,214 sq. ft.965 S Heritage Drive, Gilbert, AZ 85296
MLS# 6945575Listed by: ARIZONA DREAM FINDERS - New
 $450,000Active3 beds 3 baths1,555 sq. ft.
$450,000Active3 beds 3 baths1,555 sq. ft.240 W Juniper Avenue #1069, Gilbert, AZ 85233
MLS# 6945314Listed by: WEST USA REALTY
