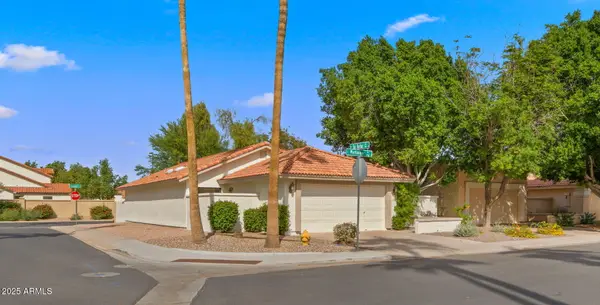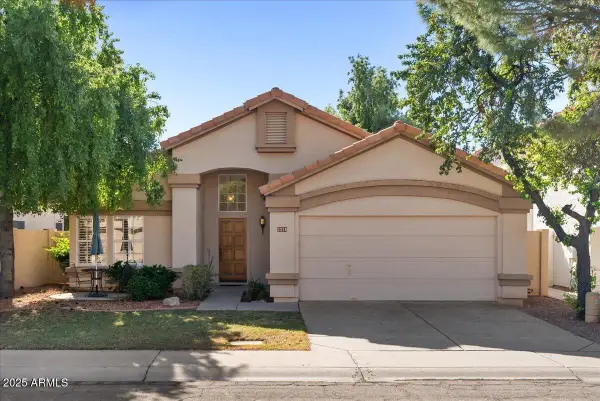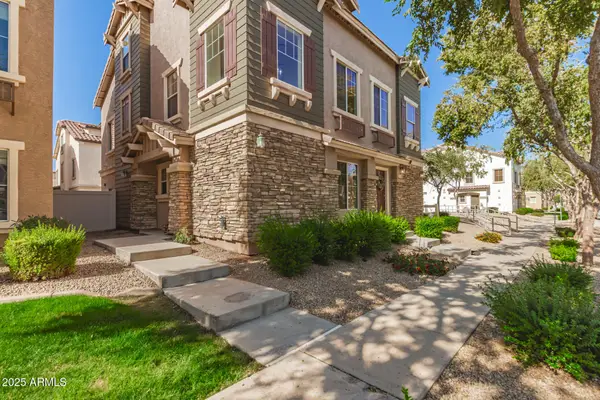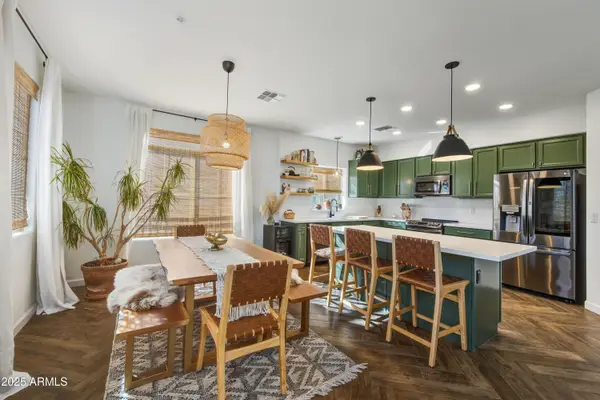3460 E Harwell Road, Gilbert, AZ 85234
Local realty services provided by:Better Homes and Gardens Real Estate BloomTree Realty
3460 E Harwell Road,Gilbert, AZ 85234
$550,000
- 4 Beds
- 3 Baths
- 2,623 sq. ft.
- Single family
- Pending
Listed by: alexandria brescia, krzysztof okolita480-213-8183
Office: real broker
MLS#:6935567
Source:ARMLS
Price summary
- Price:$550,000
- Price per sq. ft.:$209.68
- Monthly HOA dues:$75
About this home
Bright, Spacious & Move-In Ready in Cameron Ranch! This well-maintained 4-bedroom, 2.5-bath home offers a wonderful combination of space, functionality, and charm in one of Gilbert's most desirable neighborhoods. The open-concept floor plan centers around a welcoming kitchen featuring an oversized island, stainless steel appliances, rich dark cabinetry, contrasting countertops, and a walk-in pantry, ideal for everyday living and entertaining. Tile flooring flows throughout the entire first level, adding both elegance and easy maintenance.
Upstairs, you'll find brand new carpet, a spacious loft perfect for a second living area or game room, and an oversized primary suite complete with a large walk-in closet. All secondary bedrooms have spacious walk-in closets. Fresh paint and new window treatments throughout give the home a bright, refreshed feel.
Step outside to your private backyard retreat featuring low-maintenance artificial turf, a built-in firepit, extended paver patio, and covered patio perfect for relaxing or hosting friends. Additional highlights include a brand new water heater and added garage storage.
The neighborhood features tree-lined streets, neighborhood parks, and playgrounds. Conveniently located close to top-rated schools, dining, shopping, hospitals, and freeway access!
Contact an agent
Home facts
- Year built:2010
- Listing ID #:6935567
- Updated:November 14, 2025 at 05:06 PM
Rooms and interior
- Bedrooms:4
- Total bathrooms:3
- Full bathrooms:2
- Half bathrooms:1
- Living area:2,623 sq. ft.
Heating and cooling
- Cooling:Ceiling Fan(s)
- Heating:Natural Gas
Structure and exterior
- Year built:2010
- Building area:2,623 sq. ft.
- Lot area:0.11 Acres
Schools
- High school:Highland High School
- Middle school:Highland Jr High School
- Elementary school:Carol Rae Ranch Elementary
Utilities
- Water:City Water
Finances and disclosures
- Price:$550,000
- Price per sq. ft.:$209.68
- Tax amount:$2,086 (2024)
New listings near 3460 E Harwell Road
- New
 $480,000Active3 beds 3 baths1,960 sq. ft.
$480,000Active3 beds 3 baths1,960 sq. ft.1233 E Marcella Lane, Gilbert, AZ 85295
MLS# 1077768Listed by: COLDWELL BANKER NORTHLAND - Open Sat, 10am to 1pmNew
 $515,000Active3 beds 3 baths2,105 sq. ft.
$515,000Active3 beds 3 baths2,105 sq. ft.4665 E Wildhorse Drive, Gilbert, AZ 85297
MLS# 6946174Listed by: COLDWELL BANKER REALTY - New
 $400,000Active2 beds 2 baths1,262 sq. ft.
$400,000Active2 beds 2 baths1,262 sq. ft.794 S Martinique Drive, Gilbert, AZ 85233
MLS# 6945914Listed by: DANA HUBBELL GROUP - Open Sat, 10:30am to 2pmNew
 $479,854Active3 beds 3 baths1,708 sq. ft.
$479,854Active3 beds 3 baths1,708 sq. ft.2313 E Gondola Lane, Gilbert, AZ 85234
MLS# 6945844Listed by: REAL BROKER - New
 $408,000Active3 beds 2 baths1,464 sq. ft.
$408,000Active3 beds 2 baths1,464 sq. ft.453 N Alder Court, Gilbert, AZ 85233
MLS# 6945781Listed by: CHASE HOMES SALES - Open Sat, 11am to 2pmNew
 $569,900Active3 beds 2 baths1,654 sq. ft.
$569,900Active3 beds 2 baths1,654 sq. ft.3433 E Hopkins Road, Gilbert, AZ 85295
MLS# 6945686Listed by: CENTURY 21 NORTHWEST - New
 $2,100,000Active4 beds 5 baths5,020 sq. ft.
$2,100,000Active4 beds 5 baths5,020 sq. ft.3121 E Bonanza Court, Gilbert, AZ 85297
MLS# 6945606Listed by: JOME - New
 $424,600Active3 beds 3 baths2,051 sq. ft.
$424,600Active3 beds 3 baths2,051 sq. ft.2789 S Key Biscayne Drive, Gilbert, AZ 85295
MLS# 6945624Listed by: NEW PERSPECTIVE REALTY - New
 $419,000Active2 beds 2 baths1,214 sq. ft.
$419,000Active2 beds 2 baths1,214 sq. ft.965 S Heritage Drive, Gilbert, AZ 85296
MLS# 6945575Listed by: ARIZONA DREAM FINDERS - New
 $450,000Active3 beds 3 baths1,555 sq. ft.
$450,000Active3 beds 3 baths1,555 sq. ft.240 W Juniper Avenue #1069, Gilbert, AZ 85233
MLS# 6945314Listed by: WEST USA REALTY
