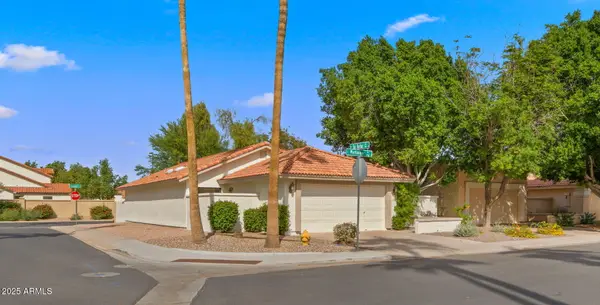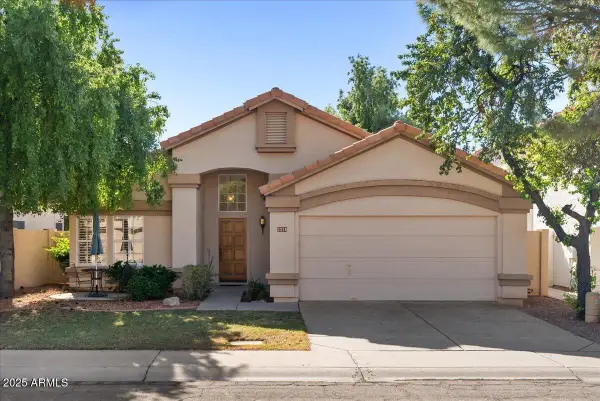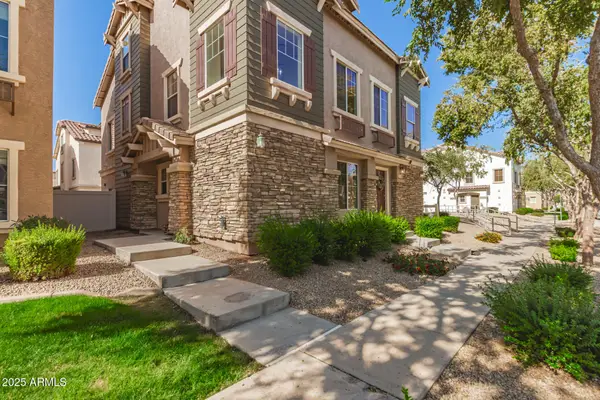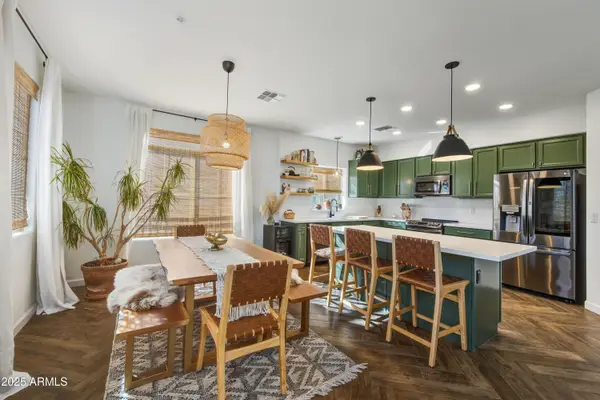4219 E San Remo Avenue, Gilbert, AZ 85234
Local realty services provided by:Better Homes and Gardens Real Estate S.J. Fowler
Listed by: beth m rider
Office: keller williams arizona realty
MLS#:6936967
Source:ARMLS
Price summary
- Price:$600,000
- Price per sq. ft.:$238
- Monthly HOA dues:$25
About this home
This beautifully updated and spacious 5-bedroom, 3-bath home offers 2,521 square feet of comfortable living. The thoughtfully designed floor plan features a formal living and dining area at the front, complemented by a separate family room with a cozy wood-burning fireplace. Recent upgrades include plush new carpeting, luxury vinyl plank flooring, and newer A/C and water heater for added peace of mind. The eat-in kitchen is a chef's delight, showcasing abundant cabinet and counter space, a center island, sleek granite countertops, and stylish black stainless steel appliances. French doors open from the family room to an extended covered patio and a backyard oasis complete with low-maintenance artificial turf, and a sparkling pool with a built-in spa. Ideal for guests, one bedroom and full bath are conveniently located on the main level. Upstairs, the primary suite impresses with double door entry, a large picture window with a charming built-in window seat, and a luxurious en-suite bath featuring dual sinks, designer mirrors, a tiled shower, soaking tub, decorative tile flooring, and a spacious walk-in closet. Additional highlights include soaring vaulted ceilings, a grand double front door, double gate access, and a generous 2.5-car garage.
Contact an agent
Home facts
- Year built:1993
- Listing ID #:6936967
- Updated:November 14, 2025 at 05:06 PM
Rooms and interior
- Bedrooms:5
- Total bathrooms:3
- Full bathrooms:3
- Living area:2,521 sq. ft.
Structure and exterior
- Year built:1993
- Building area:2,521 sq. ft.
- Lot area:0.15 Acres
Schools
- High school:Highland High School
- Middle school:Highland High School
- Elementary school:Towne Meadows Elementary School
Utilities
- Water:City Water
Finances and disclosures
- Price:$600,000
- Price per sq. ft.:$238
- Tax amount:$1,971 (2024)
New listings near 4219 E San Remo Avenue
- New
 $480,000Active3 beds 3 baths1,960 sq. ft.
$480,000Active3 beds 3 baths1,960 sq. ft.1233 E Marcella Lane, Gilbert, AZ 85295
MLS# 1077768Listed by: COLDWELL BANKER NORTHLAND - Open Sat, 10am to 1pmNew
 $515,000Active3 beds 3 baths2,105 sq. ft.
$515,000Active3 beds 3 baths2,105 sq. ft.4665 E Wildhorse Drive, Gilbert, AZ 85297
MLS# 6946174Listed by: COLDWELL BANKER REALTY - New
 $400,000Active2 beds 2 baths1,262 sq. ft.
$400,000Active2 beds 2 baths1,262 sq. ft.794 S Martinique Drive, Gilbert, AZ 85233
MLS# 6945914Listed by: DANA HUBBELL GROUP - Open Sat, 10:30am to 2pmNew
 $479,854Active3 beds 3 baths1,708 sq. ft.
$479,854Active3 beds 3 baths1,708 sq. ft.2313 E Gondola Lane, Gilbert, AZ 85234
MLS# 6945844Listed by: REAL BROKER - New
 $408,000Active3 beds 2 baths1,464 sq. ft.
$408,000Active3 beds 2 baths1,464 sq. ft.453 N Alder Court, Gilbert, AZ 85233
MLS# 6945781Listed by: CHASE HOMES SALES - Open Sat, 11am to 2pmNew
 $569,900Active3 beds 2 baths1,654 sq. ft.
$569,900Active3 beds 2 baths1,654 sq. ft.3433 E Hopkins Road, Gilbert, AZ 85295
MLS# 6945686Listed by: CENTURY 21 NORTHWEST - New
 $2,100,000Active4 beds 5 baths5,020 sq. ft.
$2,100,000Active4 beds 5 baths5,020 sq. ft.3121 E Bonanza Court, Gilbert, AZ 85297
MLS# 6945606Listed by: JOME - New
 $424,600Active3 beds 3 baths2,051 sq. ft.
$424,600Active3 beds 3 baths2,051 sq. ft.2789 S Key Biscayne Drive, Gilbert, AZ 85295
MLS# 6945624Listed by: NEW PERSPECTIVE REALTY - New
 $419,000Active2 beds 2 baths1,214 sq. ft.
$419,000Active2 beds 2 baths1,214 sq. ft.965 S Heritage Drive, Gilbert, AZ 85296
MLS# 6945575Listed by: ARIZONA DREAM FINDERS - New
 $450,000Active3 beds 3 baths1,555 sq. ft.
$450,000Active3 beds 3 baths1,555 sq. ft.240 W Juniper Avenue #1069, Gilbert, AZ 85233
MLS# 6945314Listed by: WEST USA REALTY
