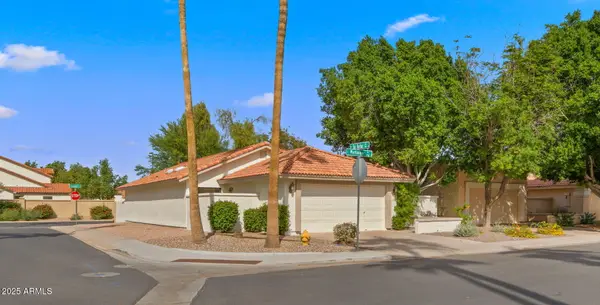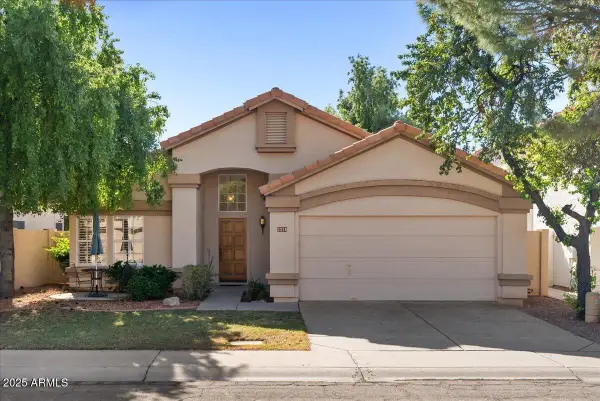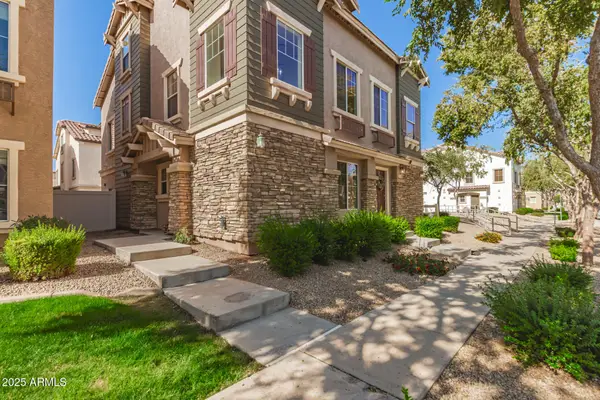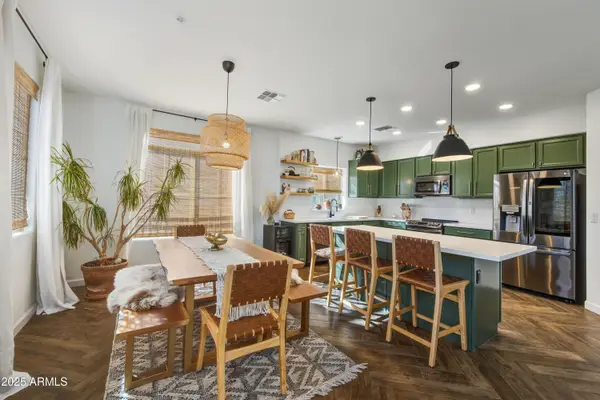544 W Aviary Way, Gilbert, AZ 85233
Local realty services provided by:Better Homes and Gardens Real Estate S.J. Fowler
544 W Aviary Way,Gilbert, AZ 85233
$600,000
- 4 Beds
- 3 Baths
- 2,836 sq. ft.
- Single family
- Active
Listed by: kirk erickson
Office: schreiner realty
MLS#:6943905
Source:ARMLS
Price summary
- Price:$600,000
- Price per sq. ft.:$211.57
- Monthly HOA dues:$110
About this home
Discover this exceptional 4 bedroom, 2.5 bathroom home offering approximately 2,836 square feet of beautifully maintained living space in the highly coveted Neely Ranch community. Perfectly positioned on an 8,649 square foot lot, this property delivers the ideal blend of size, comfort, lifestyle, and value. Located within walking distance to Historic Downtown Gilbert, you are moments from award winning restaurants, boutique shopping, entertainment, and the iconic Gilbert water tower.
Step inside to an open and inviting floor plan with two separate living areas, wood like tile flooring, newer carpet, fresh interior paint, updated lighting, and updated plumbing fixtures. The kitchen features white cabinetry, quartz countertops, stainless steel appliances, including a brand new dishwasher, & direct access to an impressive walk in pantry and laundry room combo. The flow of the main level is ideal for entertaining, hosting large gatherings, or enjoying quiet evenings at home.
Upstairs, the oversized loft provides incredible flexibility for media, office, fitness, hobby, or play space. All bedrooms offer generous layouts and walk in closets. The primary suite is privately tucked away behind double door entry and features excellent scale, abundant natural light, and an expansive walk in closet.
Outside, enjoy a full length covered patio with paver extension overlooking an expansive grassy backyard with mature landscaping and plenty of room to add a pool. With no neighbors behind and easy access to the Neely Ranch Riparian Reserve, you will appreciate quiet privacy, nature views, and convenient walking and biking trails just steps away.
Significant upgrades add exceptional value and peace of mind, including a newer roof installed in 2023 with a transferable warranty, a recently replaced HVAC unit, and fully owned solar panels that provide true monthly utility savings with no lease attached.
Neely Ranch is known for its charming tree lined streets, white picket fencing, mature shade trees, and true pride of ownership. Homes offering this combination of square footage, lot size, location, privacy, and efficiency rarely reach the market.
Do not miss this opportunity to own a quintessential Arizona home just minutes from one of the most vibrant walkable districts in the Valley. Schedule your showing today.
Contact an agent
Home facts
- Year built:1999
- Listing ID #:6943905
- Updated:November 14, 2025 at 04:33 PM
Rooms and interior
- Bedrooms:4
- Total bathrooms:3
- Full bathrooms:2
- Half bathrooms:1
- Living area:2,836 sq. ft.
Heating and cooling
- Cooling:Ceiling Fan(s), Programmable Thermostat
- Heating:Natural Gas
Structure and exterior
- Year built:1999
- Building area:2,836 sq. ft.
- Lot area:0.2 Acres
Schools
- High school:Mesquite High School
- Middle school:Mesquite Jr High School
- Elementary school:Neely Traditional Academy
Utilities
- Water:City Water
Finances and disclosures
- Price:$600,000
- Price per sq. ft.:$211.57
- Tax amount:$2,001 (2024)
New listings near 544 W Aviary Way
- New
 $480,000Active3 beds 3 baths1,960 sq. ft.
$480,000Active3 beds 3 baths1,960 sq. ft.1233 E Marcella Lane, Gilbert, AZ 85295
MLS# 1077768Listed by: COLDWELL BANKER NORTHLAND - Open Sat, 10am to 1pmNew
 $515,000Active3 beds 3 baths2,105 sq. ft.
$515,000Active3 beds 3 baths2,105 sq. ft.4665 E Wildhorse Drive, Gilbert, AZ 85297
MLS# 6946174Listed by: COLDWELL BANKER REALTY - New
 $400,000Active2 beds 2 baths1,262 sq. ft.
$400,000Active2 beds 2 baths1,262 sq. ft.794 S Martinique Drive, Gilbert, AZ 85233
MLS# 6945914Listed by: DANA HUBBELL GROUP - Open Sat, 10:30am to 2pmNew
 $479,854Active3 beds 3 baths1,708 sq. ft.
$479,854Active3 beds 3 baths1,708 sq. ft.2313 E Gondola Lane, Gilbert, AZ 85234
MLS# 6945844Listed by: REAL BROKER - New
 $408,000Active3 beds 2 baths1,464 sq. ft.
$408,000Active3 beds 2 baths1,464 sq. ft.453 N Alder Court, Gilbert, AZ 85233
MLS# 6945781Listed by: CHASE HOMES SALES - Open Sat, 11am to 2pmNew
 $569,900Active3 beds 2 baths1,654 sq. ft.
$569,900Active3 beds 2 baths1,654 sq. ft.3433 E Hopkins Road, Gilbert, AZ 85295
MLS# 6945686Listed by: CENTURY 21 NORTHWEST - New
 $2,100,000Active4 beds 5 baths5,020 sq. ft.
$2,100,000Active4 beds 5 baths5,020 sq. ft.3121 E Bonanza Court, Gilbert, AZ 85297
MLS# 6945606Listed by: JOME - New
 $424,600Active3 beds 3 baths2,051 sq. ft.
$424,600Active3 beds 3 baths2,051 sq. ft.2789 S Key Biscayne Drive, Gilbert, AZ 85295
MLS# 6945624Listed by: NEW PERSPECTIVE REALTY - New
 $419,000Active2 beds 2 baths1,214 sq. ft.
$419,000Active2 beds 2 baths1,214 sq. ft.965 S Heritage Drive, Gilbert, AZ 85296
MLS# 6945575Listed by: ARIZONA DREAM FINDERS - New
 $450,000Active3 beds 3 baths1,555 sq. ft.
$450,000Active3 beds 3 baths1,555 sq. ft.240 W Juniper Avenue #1069, Gilbert, AZ 85233
MLS# 6945314Listed by: WEST USA REALTY
