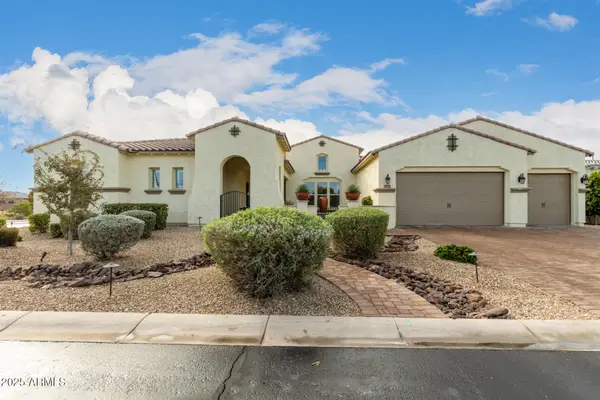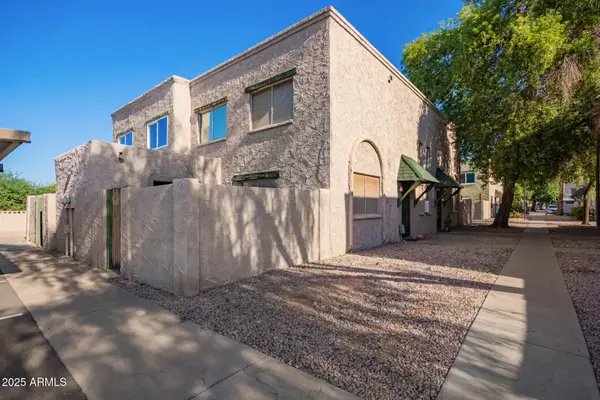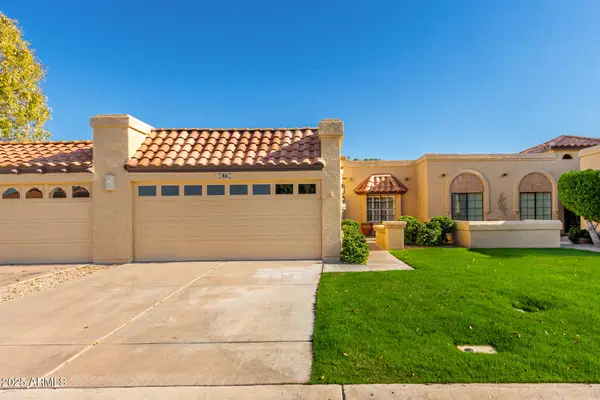10704 E Baywood Avenue, Mesa, AZ 85208
Local realty services provided by:Better Homes and Gardens Real Estate BloomTree Realty
10704 E Baywood Avenue,Mesa, AZ 85208
$495,000
- 4 Beds
- 2 Baths
- 2,045 sq. ft.
- Single family
- Active
Listed by: doug bonham
Office: balboa realty, llc.
MLS#:6944029
Source:ARMLS
Price summary
- Price:$495,000
- Price per sq. ft.:$242.05
- Monthly HOA dues:$62
About this home
Come and see this beautifully remodeled 4-bedroom, 2-bathroom home with a 3-car garage located in east Mesa. From the moment you arrive, you'll be impressed by the home's stunning curb appeal featuring fresh exterior paint and newly installed, low-maintenance landscaping. Step inside to discover brand-new wood-look luxury vinyl plank flooring throughout the main living areas, perfectly complemented by plush patterned carpet in the bedrooms. The open-concept great room flows seamlessly into the brand-new designer kitchen, where no detail was overlooked. You'll love the modern black shaker cabinetry with brushed gold hardware, gorgeous white quartz countertops with two convenient sit-up areas, custom-tiled backsplash, under-cabinet lighting, and brand-new upgraded stainless steel appliances. All bedrooms are thoughtfully located down the hall just off the front living area. The spacious primary suite sits at the end of the hallway and features a luxurious new en suite bathroom complete with a dual black shaker vanity, a custom-tiled walk-in shower, a large walk-in closet, and a private sliding door leading to the backyard. The hall bath has also been tastefully updated with modern finishes.
Throughout the home, new hardware, ceiling fans, window coverings, lighting, and plumbing fixtures create a fresh, contemporary look and feel. A brand-new roof with a transferable 10-year warranty adds peace of mind for years to come. Step outside to your entertaining ready back yard complete with a large covered patio, paver extension, and low-maintenance artificial turf. Mature trees provide privacy and shade, while the RV gate and large storage shed offer endless options for toys, tools, or extra storage. Even the garage shines with a freshly coated epoxy floor!
This home is ideally located within the highly regarded Mesa Public Schools District, known for its strong academic programs and community involvement. Conveniently positioned near both the US-60 and Loop 202, residents enjoy easy freeway access for quick commutes across the East Valley and beyond. Move-in ready and beautifully updated from top to bottom this Mesa gem truly has it all. Come see it today before it's gone!
Contact an agent
Home facts
- Year built:1998
- Listing ID #:6944029
- Updated:November 14, 2025 at 04:33 PM
Rooms and interior
- Bedrooms:4
- Total bathrooms:2
- Full bathrooms:2
- Living area:2,045 sq. ft.
Heating and cooling
- Cooling:Ceiling Fan(s)
- Heating:Electric
Structure and exterior
- Year built:1998
- Building area:2,045 sq. ft.
- Lot area:0.19 Acres
Schools
- High school:Skyline High School
- Middle school:Smith Junior High School
- Elementary school:Patterson Elementary
Utilities
- Water:City Water
Finances and disclosures
- Price:$495,000
- Price per sq. ft.:$242.05
- Tax amount:$1,594 (2024)
New listings near 10704 E Baywood Avenue
- New
 $1,475,000Active5 beds 5 baths3,995 sq. ft.
$1,475,000Active5 beds 5 baths3,995 sq. ft.3753 E Fairbrook Street, Mesa, AZ 85205
MLS# 6945956Listed by: HOMESMART - New
 $425,000Active3 beds 3 baths1,564 sq. ft.
$425,000Active3 beds 3 baths1,564 sq. ft.4834 S Ferric --, Mesa, AZ 85212
MLS# 6945961Listed by: CENTURY 21 NORTHWEST - Open Sat, 11am to 1pmNew
 $675,000Active4 beds 3 baths2,649 sq. ft.
$675,000Active4 beds 3 baths2,649 sq. ft.7234 E Plata Avenue, Mesa, AZ 85212
MLS# 6945930Listed by: HOMESMART - Open Sun, 1 to 4pmNew
 $424,900Active4 beds 2 baths1,789 sq. ft.
$424,900Active4 beds 2 baths1,789 sq. ft.10605 E Flower Avenue, Mesa, AZ 85208
MLS# 6945931Listed by: KELLER WILLIAMS ARIZONA REALTY - New
 $300,000Active2 beds 2 baths1,255 sq. ft.
$300,000Active2 beds 2 baths1,255 sq. ft.542 S Higley Road #3, Mesa, AZ 85206
MLS# 6945882Listed by: REAL BROKER - New
 $250,000Active3 beds 2 baths1,100 sq. ft.
$250,000Active3 beds 2 baths1,100 sq. ft.1500 W Rio Salado Parkway #124, Mesa, AZ 85201
MLS# 6945887Listed by: REAL BROKER - New
 $389,000Active2 beds 3 baths1,780 sq. ft.
$389,000Active2 beds 3 baths1,780 sq. ft.4648 E Florian Avenue, Mesa, AZ 85206
MLS# 6945851Listed by: HOMESMART - New
 $475,000Active3 beds 2 baths1,945 sq. ft.
$475,000Active3 beds 2 baths1,945 sq. ft.9631 E Javelina Avenue, Mesa, AZ 85209
MLS# 6945867Listed by: REAL BROKER - New
 $398,800Active2 beds 2 baths1,247 sq. ft.
$398,800Active2 beds 2 baths1,247 sq. ft.5505 E Mclellan Road #46, Mesa, AZ 85205
MLS# 6945792Listed by: MY HOME GROUP REAL ESTATE - New
 $924,000Active3 beds 3 baths2,355 sq. ft.
$924,000Active3 beds 3 baths2,355 sq. ft.9155 E Leonora Street, Mesa, AZ 85207
MLS# 6945814Listed by: RUSS LYON SOTHEBY'S INTERNATIONAL REALTY
