1313 E Ivyglen Street, Mesa, AZ 85203
Local realty services provided by:Better Homes and Gardens Real Estate S.J. Fowler
1313 E Ivyglen Street,Mesa, AZ 85203
$515,000
- 3 Beds
- 2 Baths
- 1,590 sq. ft.
- Single family
- Active
Listed by:andrea l ortega
Office:american allstar realty
MLS#:6941315
Source:ARMLS
Price summary
- Price:$515,000
- Price per sq. ft.:$323.9
About this home
Stunning renovated home with modern upgrades, a resort-style yard, and no HOA! Inside, enjoy a bright open layout with raised soffits, upgraded flooring, vinyl dual-pane low E windows, custom trim, and a cozy wood burning fireplace. The kitchen was fully remodeled in 2019 with granite countertops, upgraded cabinetry, stainless steel appliances, and a farmhouse sink. The primary suite features a spa style walk-in shower, and the guest bath was updated in 2022. Outside, the backyard is designed for Arizona living with a 2020 pool, extended travertine deck, turf, wood privacy fencing, and a large covered patio. A detached flex space with a mini split offers the perfect home office, gym, or studio. Recent major improvements include a brand new HVAC and water heater (2025), updated windows and doors (2020), new flooring (2018), updated ducts (2017), remodeled bathrooms (2021 and 2022), along with a Tuff shed and water softener (2022). Additional highlights include an RV gate, two car garage, indoor laundry, and a spacious backyard. Perfectly situated near parks, schools, dining, and freeway access, this beautifully cared for home is an incredible find and a must see.
Contact an agent
Home facts
- Year built:1979
- Listing ID #:6941315
- Updated:November 02, 2025 at 04:09 PM
Rooms and interior
- Bedrooms:3
- Total bathrooms:2
- Full bathrooms:2
- Living area:1,590 sq. ft.
Heating and cooling
- Cooling:Ceiling Fan(s)
- Heating:Electric
Structure and exterior
- Year built:1979
- Building area:1,590 sq. ft.
- Lot area:0.14 Acres
Schools
- High school:Mountain View High School
- Middle school:Stapley Junior High School
- Elementary school:MacArthur Elementary School
Utilities
- Water:City Water
Finances and disclosures
- Price:$515,000
- Price per sq. ft.:$323.9
- Tax amount:$1,344 (2024)
New listings near 1313 E Ivyglen Street
- New
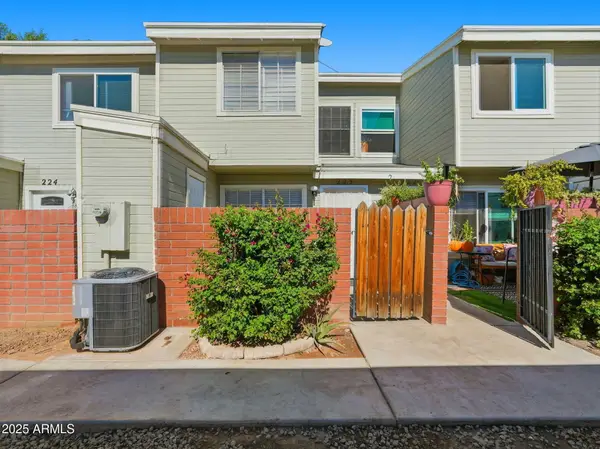 $259,000Active2 beds 2 baths760 sq. ft.
$259,000Active2 beds 2 baths760 sq. ft.510 N Alma School Road #223, Mesa, AZ 85201
MLS# 6941789Listed by: REALTY ONE GROUP - New
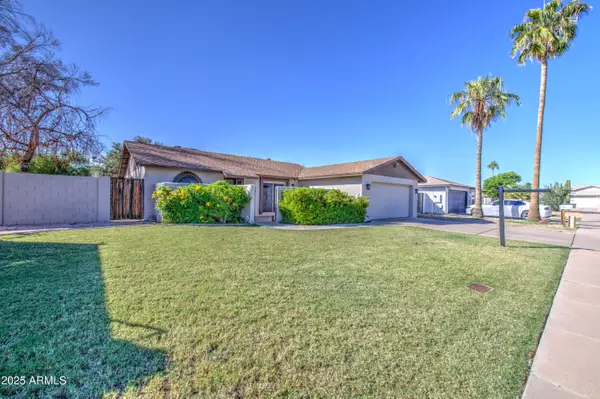 $435,000Active3 beds 2 baths1,422 sq. ft.
$435,000Active3 beds 2 baths1,422 sq. ft.1854 S Hill Street, Mesa, AZ 85204
MLS# 6941731Listed by: RE/MAX ALLIANCE GROUP - New
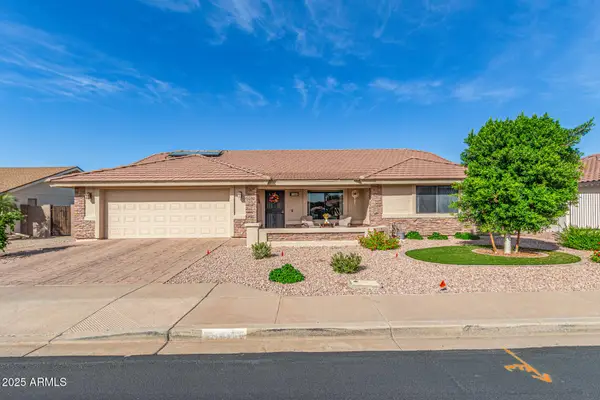 $699,000Active2 beds 2 baths2,465 sq. ft.
$699,000Active2 beds 2 baths2,465 sq. ft.11460 E Mendoza Avenue, Mesa, AZ 85209
MLS# 6941691Listed by: HOMESMART - Open Sun, 11am to 2pmNew
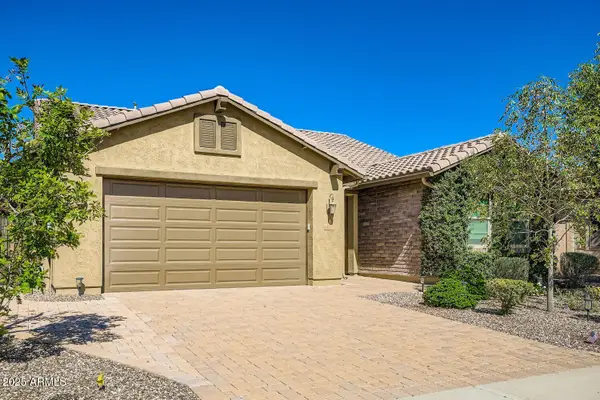 $625,000Active3 beds 3 baths2,067 sq. ft.
$625,000Active3 beds 3 baths2,067 sq. ft.10824 E Quintana Avenue, Mesa, AZ 85212
MLS# 6941637Listed by: FULTON GRACE REALTY - Open Sun, 1 to 4pmNew
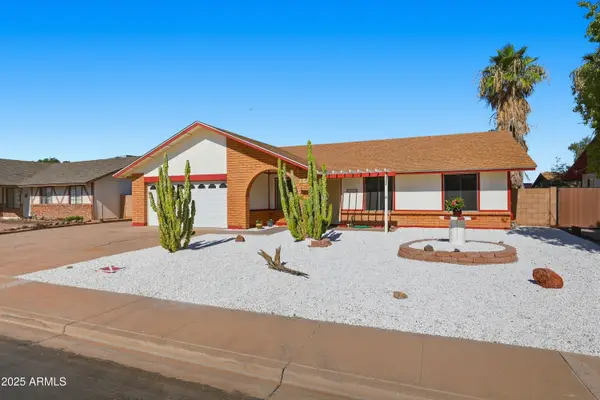 $465,000Active4 beds 2 baths1,568 sq. ft.
$465,000Active4 beds 2 baths1,568 sq. ft.2226 E Diamond Avenue, Mesa, AZ 85204
MLS# 6941643Listed by: REALTY ONE GROUP - New
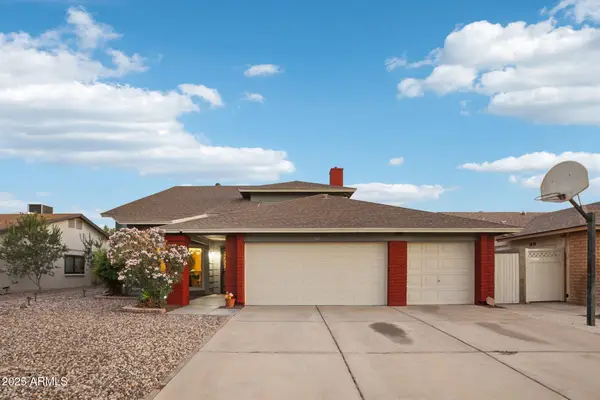 $599,999Active4 beds 3 baths2,341 sq. ft.
$599,999Active4 beds 3 baths2,341 sq. ft.945 W Portobello Avenue, Mesa, AZ 85210
MLS# 6941652Listed by: WEST USA REALTY - New
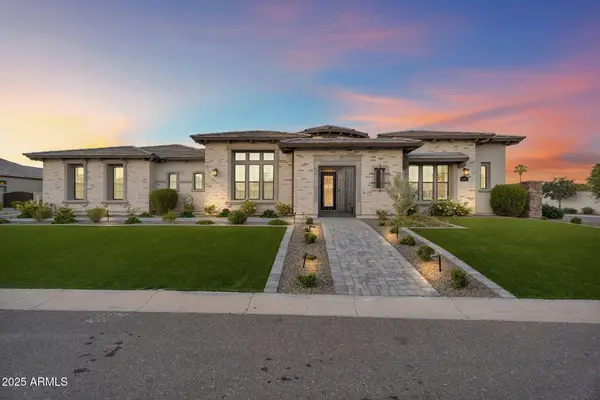 $2,775,000Active5 beds 7 baths4,651 sq. ft.
$2,775,000Active5 beds 7 baths4,651 sq. ft.3752 E Julep Street, Mesa, AZ 85205
MLS# 6941604Listed by: THE AVE COLLECTIVE - New
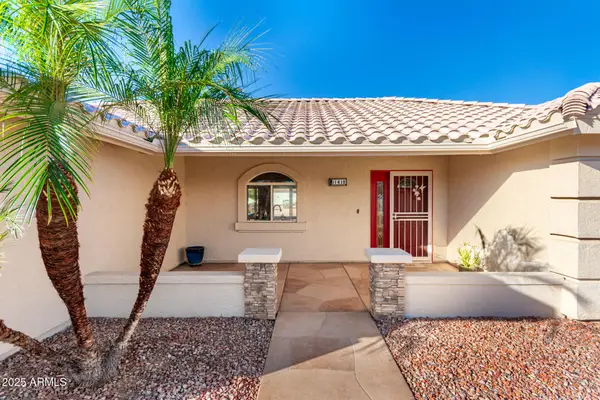 $575,000Active3 beds 2 baths1,659 sq. ft.
$575,000Active3 beds 2 baths1,659 sq. ft.11410 E Medina Avenue, Mesa, AZ 85209
MLS# 6941607Listed by: PROSMART REALTY - New
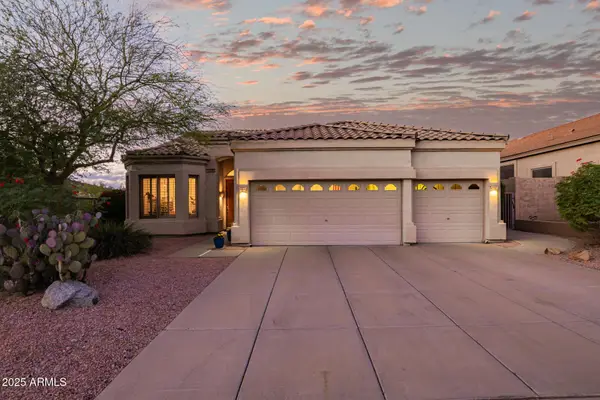 $650,000Active2 beds 2 baths1,756 sq. ft.
$650,000Active2 beds 2 baths1,756 sq. ft.7636 E Wolf Canyon Street, Mesa, AZ 85207
MLS# 6941615Listed by: MY HOME GROUP REAL ESTATE - Open Sun, 12 to 3pmNew
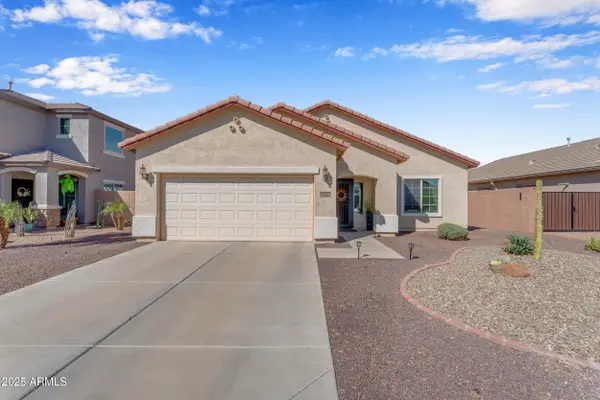 $525,000Active3 beds 2 baths1,895 sq. ft.
$525,000Active3 beds 2 baths1,895 sq. ft.10938 E Sombra Circle, Mesa, AZ 85212
MLS# 6941625Listed by: GOOD OAK REAL ESTATE
