3109 N Orchard --, Mesa, AZ 85213
Local realty services provided by:Better Homes and Gardens Real Estate BloomTree Realty
3109 N Orchard --,Mesa, AZ 85213
$1,625,000
- 5 Beds
- 5 Baths
- 3,103 sq. ft.
- Single family
- Active
Upcoming open houses
- Sun, Nov 0211:00 am - 03:00 pm
Listed by:terry anderson
Office:exp realty
MLS#:6940535
Source:ARMLS
Price summary
- Price:$1,625,000
- Price per sq. ft.:$523.69
About this home
Nestled in the upscale Montana Dorada community, this exquisite single-level, 5 bedroom, 4 bath home offers luxury, comfort, and exceptional design at every turn! This property includes attached casita/ADU, 1200 sq ft RV garage, 3-car side garage w/built-ins, and circular paver driveway. Stunning stone-accented facade and lush natural turf. Inside: formal living/dining, soaring ceilings, premium flooring, plantation shutters, modern fixtures, and custom palette. Cozy family room with sleek fireplace. Gourmet kitchen features high-end appliances, prep island, breakfast bar, and nook. Resort-style backyard boasts cabana, full BBQ, saltwater pool with grotto and slide. See attached docs! End your busy day in the primary suite, showcasing direct outdoor access, a walk-in closet, and a lavish ensuite w/dual sinks plus a makeup table. Guest quarters also boast their very own kitchenette! Lastly, the expansive backyard includes a covered patio, extended seating area, a lovely gazebo w/a built-in BBQ, and a sparkling blue pool w/a rock waterfall! The home of your dreams is here, hurry and act now!
Contact an agent
Home facts
- Year built:2002
- Listing ID #:6940535
- Updated:November 02, 2025 at 06:01 PM
Rooms and interior
- Bedrooms:5
- Total bathrooms:5
- Full bathrooms:4
- Half bathrooms:1
- Living area:3,103 sq. ft.
Heating and cooling
- Cooling:Ceiling Fan(s), Evaporative Cooling
- Heating:Natural Gas
Structure and exterior
- Year built:2002
- Building area:3,103 sq. ft.
- Lot area:0.69 Acres
Schools
- High school:Mountain View High School
- Middle school:Stapley Junior High School
- Elementary school:Ishikawa Elementary School
Utilities
- Water:City Water
Finances and disclosures
- Price:$1,625,000
- Price per sq. ft.:$523.69
- Tax amount:$4,686
New listings near 3109 N Orchard --
- New
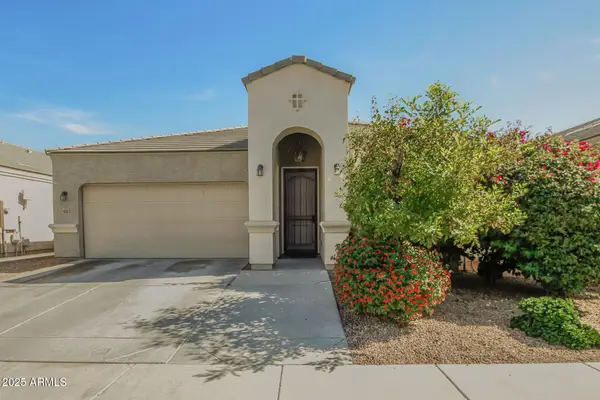 Listed by BHGRE$490,000Active3 beds 2 baths1,576 sq. ft.
Listed by BHGRE$490,000Active3 beds 2 baths1,576 sq. ft.1635 N Beverly --, Mesa, AZ 85201
MLS# 6941883Listed by: BETTER HOMES & GARDENS REAL ESTATE SJ FOWLER - New
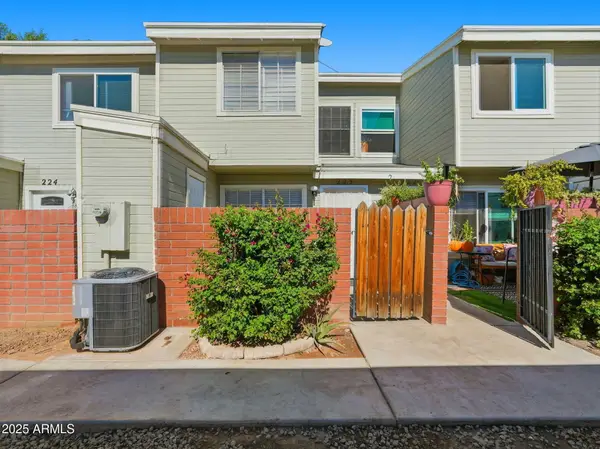 $259,000Active2 beds 2 baths760 sq. ft.
$259,000Active2 beds 2 baths760 sq. ft.510 N Alma School Road #223, Mesa, AZ 85201
MLS# 6941789Listed by: REALTY ONE GROUP - New
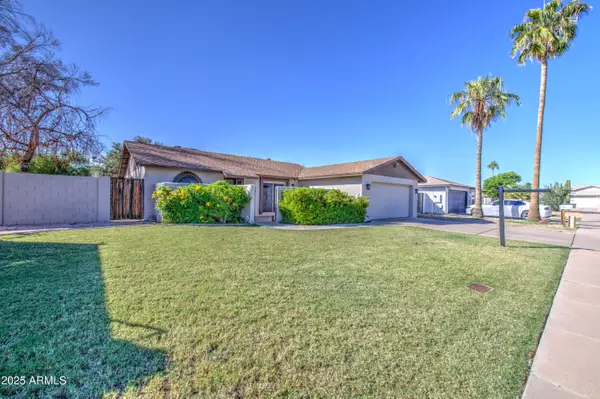 $435,000Active3 beds 2 baths1,422 sq. ft.
$435,000Active3 beds 2 baths1,422 sq. ft.1854 S Hill Street, Mesa, AZ 85204
MLS# 6941731Listed by: RE/MAX ALLIANCE GROUP - New
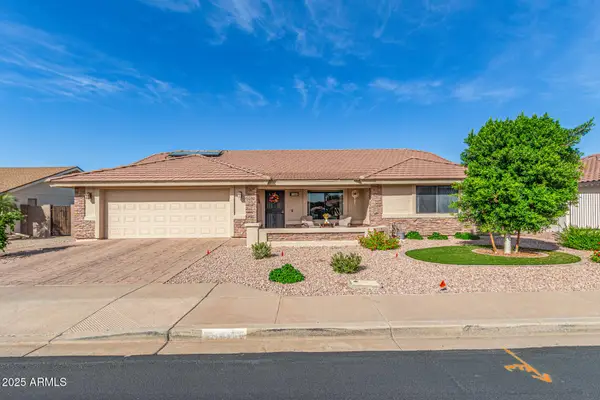 $699,000Active2 beds 2 baths2,465 sq. ft.
$699,000Active2 beds 2 baths2,465 sq. ft.11460 E Mendoza Avenue, Mesa, AZ 85209
MLS# 6941691Listed by: HOMESMART - Open Sun, 11am to 2pmNew
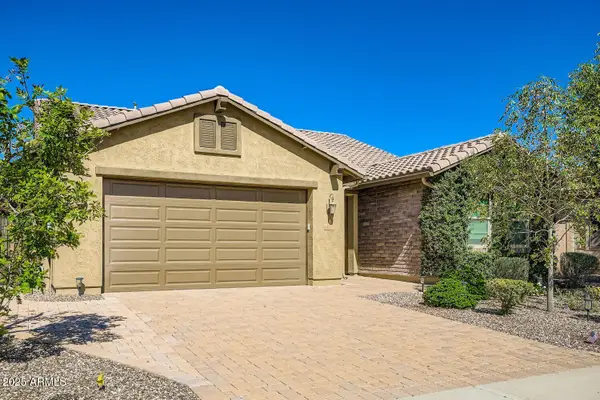 $625,000Active3 beds 3 baths2,067 sq. ft.
$625,000Active3 beds 3 baths2,067 sq. ft.10824 E Quintana Avenue, Mesa, AZ 85212
MLS# 6941637Listed by: FULTON GRACE REALTY - Open Sun, 1 to 4pmNew
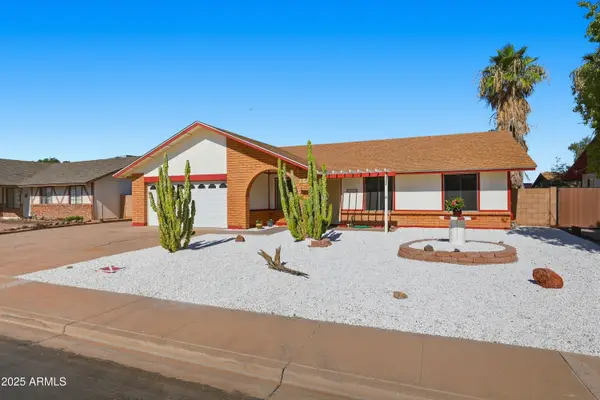 $465,000Active4 beds 2 baths1,568 sq. ft.
$465,000Active4 beds 2 baths1,568 sq. ft.2226 E Diamond Avenue, Mesa, AZ 85204
MLS# 6941643Listed by: REALTY ONE GROUP - New
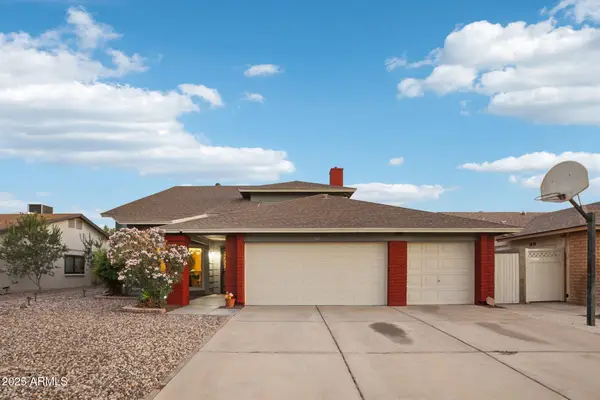 $599,999Active4 beds 3 baths2,341 sq. ft.
$599,999Active4 beds 3 baths2,341 sq. ft.945 W Portobello Avenue, Mesa, AZ 85210
MLS# 6941652Listed by: WEST USA REALTY - New
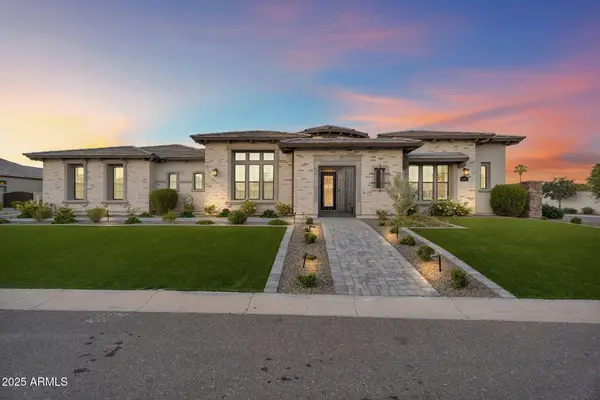 $2,775,000Active5 beds 7 baths4,651 sq. ft.
$2,775,000Active5 beds 7 baths4,651 sq. ft.3752 E Julep Street, Mesa, AZ 85205
MLS# 6941604Listed by: THE AVE COLLECTIVE - New
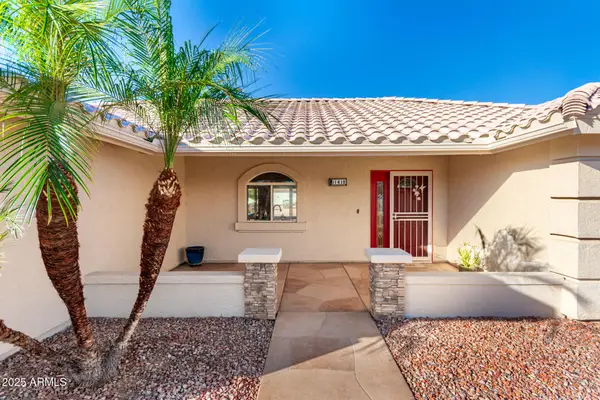 $575,000Active3 beds 2 baths1,659 sq. ft.
$575,000Active3 beds 2 baths1,659 sq. ft.11410 E Medina Avenue, Mesa, AZ 85209
MLS# 6941607Listed by: PROSMART REALTY - New
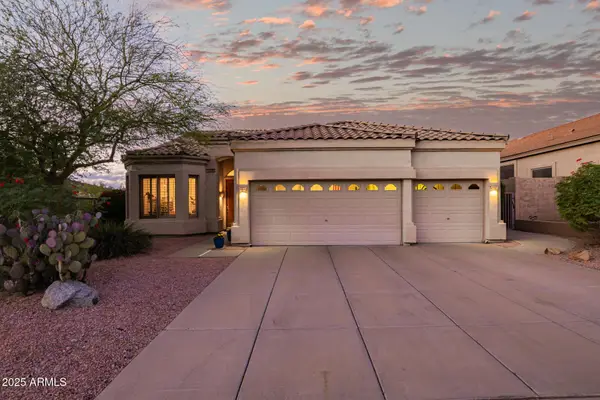 $650,000Active2 beds 2 baths1,756 sq. ft.
$650,000Active2 beds 2 baths1,756 sq. ft.7636 E Wolf Canyon Street, Mesa, AZ 85207
MLS# 6941615Listed by: MY HOME GROUP REAL ESTATE
