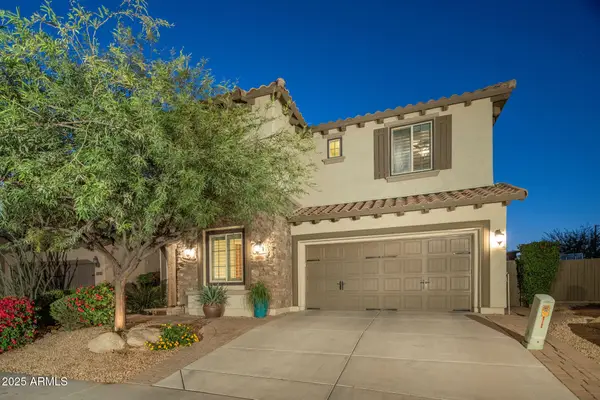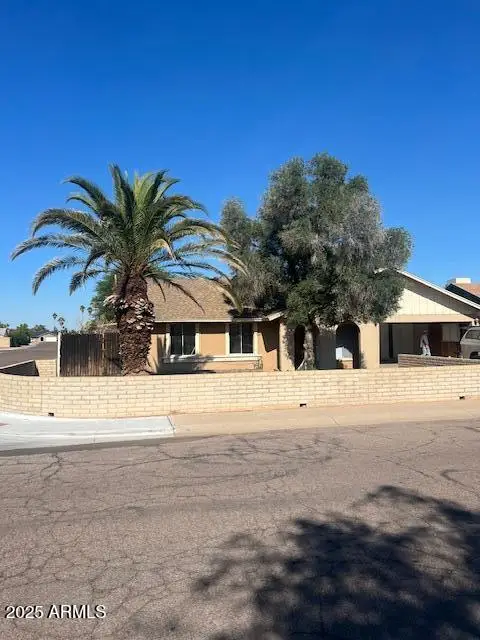16803 S 24th Place, Phoenix, AZ 85048
Local realty services provided by:Better Homes and Gardens Real Estate BloomTree Realty
16803 S 24th Place,Phoenix, AZ 85048
$630,000
- 4 Beds
- 3 Baths
- 2,139 sq. ft.
- Single family
- Active
Listed by: matthew j manoogian
Office: good company real estate
MLS#:6943570
Source:ARMLS
Price summary
- Price:$630,000
- Price per sq. ft.:$294.53
- Monthly HOA dues:$51.33
About this home
Welcome to this charming two-story Ahwatukee pool home with stunning mountain views! Enjoy spacious living areas with soaring vaulted ceilings, tile flooring, plush carpet in select rooms, plantation shutters, transom windows, recessed lighting, and a neutral palette. The upgraded kitchen is perfect for entertaining, offering granite countertops, stainless steel appliances, ample cabinetry, and a stone-accented island with breakfast bar. The serene primary suite features a bay window, walk-in closet, and dual-sink bathroom. The 2-car garage includes built-in cabinets, workbench, and utility sink. Relax in your private backyard with a covered patio, travertine pavers, built-in BBQ, and sparkling pool. Beautiful South Mountain location near top schools, hiking, dining, and freeway access. your private backyard, showcasing elegant travertine pavers, a built-in BBQ, and a sparkling pool to complete the picture. This gem is a must-see!
Contact an agent
Home facts
- Year built:1995
- Listing ID #:6943570
- Updated:November 14, 2025 at 04:33 PM
Rooms and interior
- Bedrooms:4
- Total bathrooms:3
- Full bathrooms:2
- Half bathrooms:1
- Living area:2,139 sq. ft.
Heating and cooling
- Cooling:Ceiling Fan(s)
- Heating:Electric
Structure and exterior
- Year built:1995
- Building area:2,139 sq. ft.
- Lot area:0.16 Acres
Schools
- High school:Desert Vista High School
- Middle school:Kyrene Akimel A-Al Middle School
- Elementary school:Kyrene de la Estrella Elementary School
Utilities
- Water:City Water
Finances and disclosures
- Price:$630,000
- Price per sq. ft.:$294.53
- Tax amount:$3,497 (2024)
New listings near 16803 S 24th Place
- New
 $179,900Active2 beds 1 baths792 sq. ft.
$179,900Active2 beds 1 baths792 sq. ft.8030 N 32nd Lane, Phoenix, AZ 85051
MLS# 6946637Listed by: COLDWELL BANKER REALTY - New
 $1,100,000Active3 beds 2 baths2,696 sq. ft.
$1,100,000Active3 beds 2 baths2,696 sq. ft.2146 E Pasadena Avenue, Phoenix, AZ 85016
MLS# 6947185Listed by: RUSS LYON SOTHEBY'S INTERNATIONAL REALTY - New
 $670,000Active6 beds 3 baths3,742 sq. ft.
$670,000Active6 beds 3 baths3,742 sq. ft.2125 W Crimson Terrace, Phoenix, AZ 85085
MLS# 6947105Listed by: RUSS LYON SOTHEBY'S INTERNATIONAL REALTY - Open Fri, 10am to 1pmNew
 $3,225,000Active5 beds 5 baths4,678 sq. ft.
$3,225,000Active5 beds 5 baths4,678 sq. ft.3965 E Sierra Vista Drive, Paradise Valley, AZ 85253
MLS# 6946214Listed by: RUSS LYON SOTHEBY'S INTERNATIONAL REALTY - Open Fri, 10am to 1pmNew
 $575,000Active3 beds 3 baths1,558 sq. ft.
$575,000Active3 beds 3 baths1,558 sq. ft.27812 N 26th Avenue, Phoenix, AZ 85085
MLS# 6946502Listed by: RUSS LYON SOTHEBY'S INTERNATIONAL REALTY - New
 $340,000Active2 beds 2 baths1,098 sq. ft.
$340,000Active2 beds 2 baths1,098 sq. ft.3147 W Potter Drive, Phoenix, AZ 85027
MLS# 6946487Listed by: CENTURY 21 ARIZONA FOOTHILLS - New
 $615,000Active2 beds 3 baths1,382 sq. ft.
$615,000Active2 beds 3 baths1,382 sq. ft.2300 E Campbell Avenue #201, Phoenix, AZ 85016
MLS# 6946284Listed by: RUSS LYON SOTHEBY'S INTERNATIONAL REALTY - New
 $1,035,000Active5 beds 5 baths3,489 sq. ft.
$1,035,000Active5 beds 5 baths3,489 sq. ft.21724 N 36th Street, Phoenix, AZ 85050
MLS# 6945962Listed by: REALTY ONE GROUP - New
 $515,000Active5 beds 3 baths2,560 sq. ft.
$515,000Active5 beds 3 baths2,560 sq. ft.10428 S 54th Lane, Laveen, AZ 85339
MLS# 6945966Listed by: MOMENTUM BROKERS LLC - New
 $340,000Active4 beds 2 baths1,628 sq. ft.
$340,000Active4 beds 2 baths1,628 sq. ft.4054 W Corrine Drive, Phoenix, AZ 85029
MLS# 6945948Listed by: PRESTIGE REALTY
