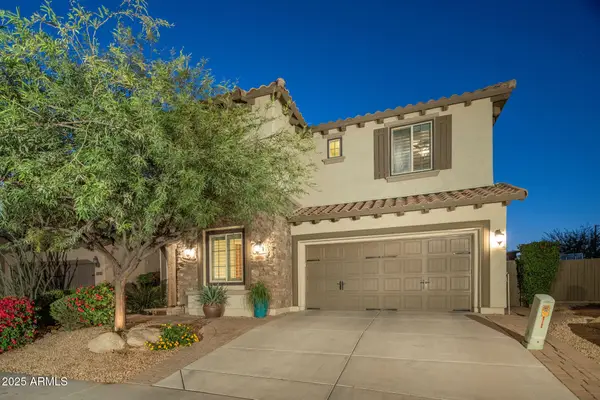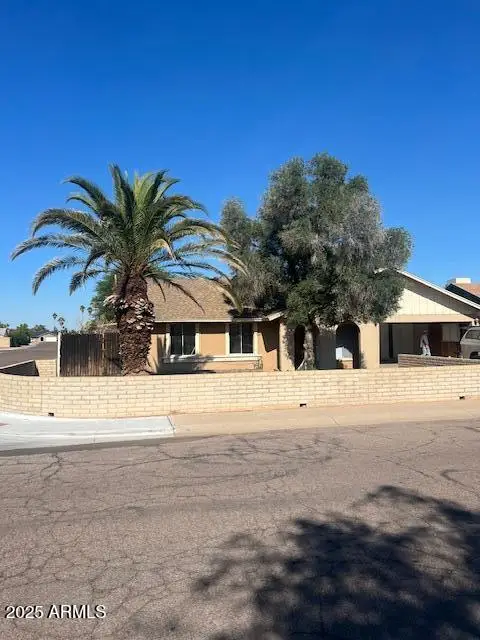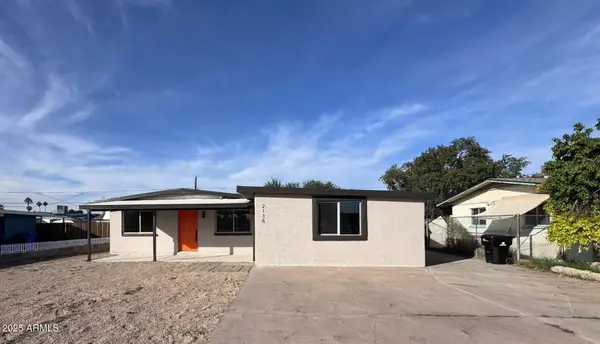5984 N Echo Canyon Drive, Phoenix, AZ 85018
Local realty services provided by:Better Homes and Gardens Real Estate S.J. Fowler
5984 N Echo Canyon Drive,Phoenix, AZ 85018
$4,750,000
- 5 Beds
- 6 Baths
- 4,512 sq. ft.
- Single family
- Active
Listed by: janelle n flaherty
Office: russ lyon sotheby's international realty
MLS#:6925571
Source:ARMLS
Price summary
- Price:$4,750,000
- Price per sq. ft.:$1,052.75
- Monthly HOA dues:$643
About this home
Welcome to a breathtaking retreat reimagined in 2020, showcasing casual Southwestern architecture with stunning views of Echo Canyon. This exceptional home features floor-to-ceiling windows that blend indoor and outdoor living. The masterfully crafted backyard oasis includes a heated pool and spa, a putting green, a built-in barbecue, and multiple sitting areas around a gas fireplace and fire-pit—all on one of the largest lots in Echo Canyon.
At the heart of the home is the luxuriously updated kitchen with walnut cabinets, quartz countertops, and hickory hardwood floors throughout. The main floor hosts the master suite and two additional en suite bedrooms, ensuring luxury and convenience. An exclusive party suite located upstairs, accessible by elevator, is perfect for entertainment and enjoying breathtaking views. This remarkable property harmonizes modern upgrades with natural beauty. Don't miss your chance to make this stunning home yours!
Contact an agent
Home facts
- Year built:1979
- Listing ID #:6925571
- Updated:November 14, 2025 at 04:19 PM
Rooms and interior
- Bedrooms:5
- Total bathrooms:6
- Full bathrooms:5
- Half bathrooms:1
- Living area:4,512 sq. ft.
Heating and cooling
- Cooling:Ceiling Fan(s), ENERGY STAR Qualified Equipment, Programmable Thermostat
- Heating:Electric, Natural Gas
Structure and exterior
- Year built:1979
- Building area:4,512 sq. ft.
- Lot area:0.27 Acres
Schools
- High school:Saguaro High School
- Middle school:Mohave Middle School
- Elementary school:Kiva Elementary School
Utilities
- Water:City Water
Finances and disclosures
- Price:$4,750,000
- Price per sq. ft.:$1,052.75
- Tax amount:$10,606 (2024)
New listings near 5984 N Echo Canyon Drive
- New
 $670,000Active6 beds 3 baths3,742 sq. ft.
$670,000Active6 beds 3 baths3,742 sq. ft.2125 W Crimson Terrace, Phoenix, AZ 85085
MLS# 6947105Listed by: RUSS LYON SOTHEBY'S INTERNATIONAL REALTY - Open Fri, 10am to 1pmNew
 $3,225,000Active5 beds 5 baths4,678 sq. ft.
$3,225,000Active5 beds 5 baths4,678 sq. ft.3965 E Sierra Vista Drive, Paradise Valley, AZ 85253
MLS# 6946214Listed by: RUSS LYON SOTHEBY'S INTERNATIONAL REALTY - Open Fri, 10am to 1pmNew
 $575,000Active3 beds 3 baths1,558 sq. ft.
$575,000Active3 beds 3 baths1,558 sq. ft.27812 N 26th Avenue, Phoenix, AZ 85085
MLS# 6946502Listed by: RUSS LYON SOTHEBY'S INTERNATIONAL REALTY - New
 $340,000Active2 beds 2 baths1,098 sq. ft.
$340,000Active2 beds 2 baths1,098 sq. ft.3147 W Potter Drive, Phoenix, AZ 85027
MLS# 6946487Listed by: CENTURY 21 ARIZONA FOOTHILLS - New
 $615,000Active2 beds 3 baths1,382 sq. ft.
$615,000Active2 beds 3 baths1,382 sq. ft.2300 E Campbell Avenue #201, Phoenix, AZ 85016
MLS# 6946284Listed by: RUSS LYON SOTHEBY'S INTERNATIONAL REALTY - New
 $1,035,000Active5 beds 5 baths3,489 sq. ft.
$1,035,000Active5 beds 5 baths3,489 sq. ft.21724 N 36th Street, Phoenix, AZ 85050
MLS# 6945962Listed by: REALTY ONE GROUP - New
 $515,000Active5 beds 3 baths2,560 sq. ft.
$515,000Active5 beds 3 baths2,560 sq. ft.10428 S 54th Lane, Laveen, AZ 85339
MLS# 6945966Listed by: MOMENTUM BROKERS LLC - New
 $340,000Active4 beds 2 baths1,628 sq. ft.
$340,000Active4 beds 2 baths1,628 sq. ft.4054 W Corrine Drive, Phoenix, AZ 85029
MLS# 6945948Listed by: PRESTIGE REALTY - New
 $365,000Active3 beds 2 baths1,456 sq. ft.
$365,000Active3 beds 2 baths1,456 sq. ft.2315 E Nancy Lane, Phoenix, AZ 85042
MLS# 6945952Listed by: HOMESMART - New
 $379,999Active4 beds 2 baths1,543 sq. ft.
$379,999Active4 beds 2 baths1,543 sq. ft.2138 W Sunnyside Avenue, Phoenix, AZ 85029
MLS# 6945955Listed by: AIG REALTY LLC
