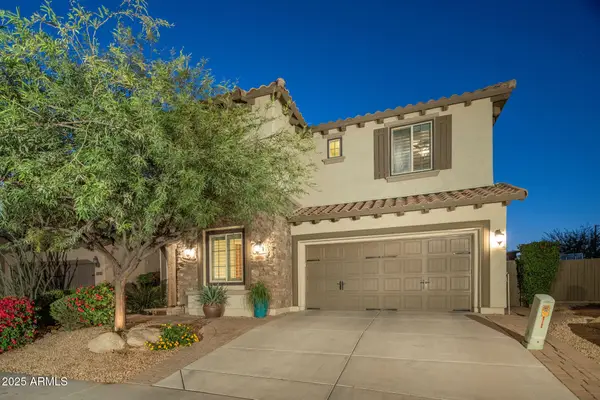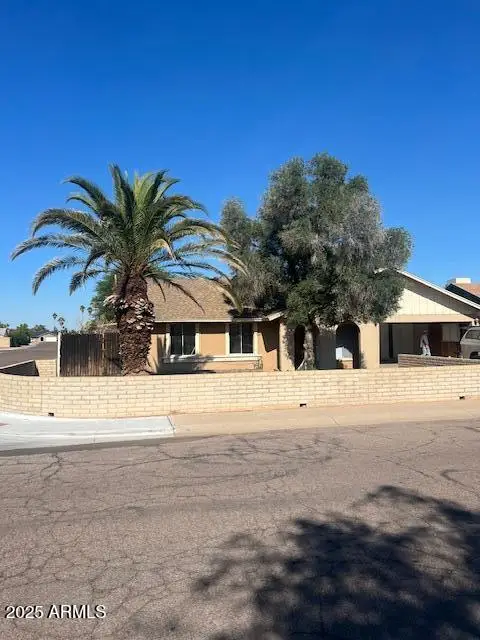602 W Yukon Drive #1, Phoenix, AZ 85027
Local realty services provided by:Better Homes and Gardens Real Estate S.J. Fowler
Listed by: thomas mulligan
Office: platinum peak realty, llc.
MLS#:6937147
Source:ARMLS
Price summary
- Price:$269,000
- Price per sq. ft.:$270.62
- Monthly HOA dues:$171
About this home
Stylishly Renovated 2-Bed, 2-Bath Condo in La Crescenta - Ready for You! Discover this beautifully updated 994 sq ft condo nestled in the sought-after La Crescenta neighborhood. Designed for effortless living, this move-in-ready home features: Brand new luxury vinyl plank flooring, Fresh interior paint and modern fixtures and Sleek kitchen with quartz countertops, new cabinetry, and stainless steel appliances. The open-concept layout seamlessly connects the eat-in kitchen to a welcoming living room anchored by a cozy fireplace—ideal for relaxing or entertaining. Each of the two spacious bedrooms boasts its own private en-suite bathroom, offering comfort and privacy. Enjoy outdoor living on your covered private patio, or take advantage of the .... community's amenities, including two sparkling pools. Whether you're a first-time buyer, or downsizing this turnkey property is a rare find.
Don't let this opportunity pass you by!
Contact an agent
Home facts
- Year built:1983
- Listing ID #:6937147
- Updated:November 14, 2025 at 05:08 PM
Rooms and interior
- Bedrooms:2
- Total bathrooms:2
- Full bathrooms:2
- Living area:994 sq. ft.
Heating and cooling
- Cooling:Ceiling Fan(s)
- Heating:Electric
Structure and exterior
- Year built:1983
- Building area:994 sq. ft.
- Lot area:0.03 Acres
Schools
- High school:Barry Goldwater High School
- Middle school:Deer Valley Middle School
- Elementary school:Esperanza Elementary School
Utilities
- Water:City Water
Finances and disclosures
- Price:$269,000
- Price per sq. ft.:$270.62
- Tax amount:$571 (2024)
New listings near 602 W Yukon Drive #1
- New
 $179,900Active2 beds 1 baths792 sq. ft.
$179,900Active2 beds 1 baths792 sq. ft.8030 N 32nd Lane, Phoenix, AZ 85051
MLS# 6946637Listed by: COLDWELL BANKER REALTY - New
 $1,100,000Active3 beds 2 baths2,696 sq. ft.
$1,100,000Active3 beds 2 baths2,696 sq. ft.2146 E Pasadena Avenue, Phoenix, AZ 85016
MLS# 6947185Listed by: RUSS LYON SOTHEBY'S INTERNATIONAL REALTY - New
 $670,000Active6 beds 3 baths3,742 sq. ft.
$670,000Active6 beds 3 baths3,742 sq. ft.2125 W Crimson Terrace, Phoenix, AZ 85085
MLS# 6947105Listed by: RUSS LYON SOTHEBY'S INTERNATIONAL REALTY - Open Fri, 10am to 1pmNew
 $3,225,000Active5 beds 5 baths4,678 sq. ft.
$3,225,000Active5 beds 5 baths4,678 sq. ft.3965 E Sierra Vista Drive, Paradise Valley, AZ 85253
MLS# 6946214Listed by: RUSS LYON SOTHEBY'S INTERNATIONAL REALTY - Open Fri, 10am to 1pmNew
 $575,000Active3 beds 3 baths1,558 sq. ft.
$575,000Active3 beds 3 baths1,558 sq. ft.27812 N 26th Avenue, Phoenix, AZ 85085
MLS# 6946502Listed by: RUSS LYON SOTHEBY'S INTERNATIONAL REALTY - New
 $340,000Active2 beds 2 baths1,098 sq. ft.
$340,000Active2 beds 2 baths1,098 sq. ft.3147 W Potter Drive, Phoenix, AZ 85027
MLS# 6946487Listed by: CENTURY 21 ARIZONA FOOTHILLS - New
 $615,000Active2 beds 3 baths1,382 sq. ft.
$615,000Active2 beds 3 baths1,382 sq. ft.2300 E Campbell Avenue #201, Phoenix, AZ 85016
MLS# 6946284Listed by: RUSS LYON SOTHEBY'S INTERNATIONAL REALTY - New
 $1,035,000Active5 beds 5 baths3,489 sq. ft.
$1,035,000Active5 beds 5 baths3,489 sq. ft.21724 N 36th Street, Phoenix, AZ 85050
MLS# 6945962Listed by: REALTY ONE GROUP - New
 $515,000Active5 beds 3 baths2,560 sq. ft.
$515,000Active5 beds 3 baths2,560 sq. ft.10428 S 54th Lane, Laveen, AZ 85339
MLS# 6945966Listed by: MOMENTUM BROKERS LLC - New
 $340,000Active4 beds 2 baths1,628 sq. ft.
$340,000Active4 beds 2 baths1,628 sq. ft.4054 W Corrine Drive, Phoenix, AZ 85029
MLS# 6945948Listed by: PRESTIGE REALTY
