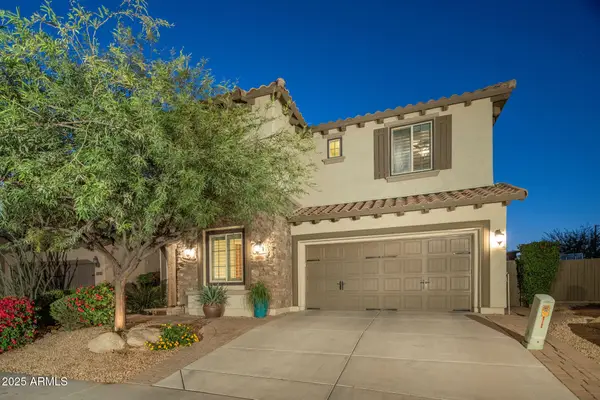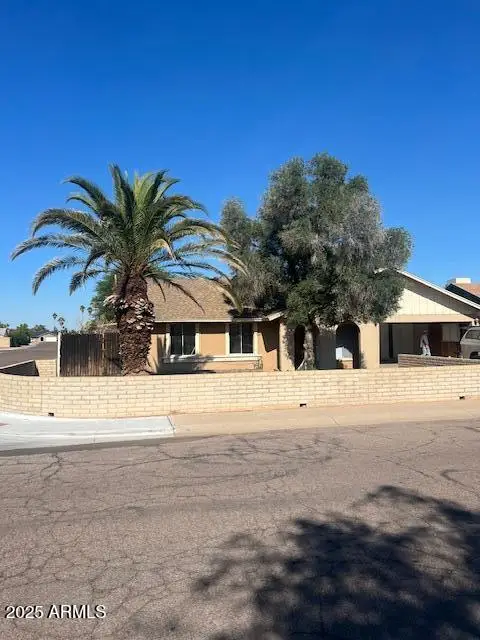6040 N Calle Mio --, Phoenix, AZ 85014
Local realty services provided by:Better Homes and Gardens Real Estate BloomTree Realty
Listed by: cara mcguire, jennifer k mcguire henshaw
Office: re/max professionals
MLS#:6936905
Source:ARMLS
Price summary
- Price:$495,000
- Price per sq. ft.:$290.66
- Monthly HOA dues:$141.67
About this home
* Prime Location in North Central/Uptown Phoenix * Near Popular Restaurants & Shops, Easy Access to Hiking Trails, Freeways, Airport & Downtown * Spacious Living Room w/ Fireplace, Beamed Ceiling at Dining Room, Arched Window onto Patio/Atrium * Updated Kitchen, White Cabinetry, Quartz Countertops, Bosch SS Appliances, Updated Lighting, Dual Pane Window * Inside Laundry & Huge Walk-in Pantry off Kitchen; Family Rm w/ Shiplap Wall, Built-in Shelves * Primary Suite w/ Walk-in Closet, Updated Bath & Exit to Backyard * Light & Bright 2nd Bedroom, Updated Hall Bath, Neutral Paint/Tile, Plank Flooring * Private Yard, Synthetic Turf, Pergola, Great Patio Space * 2 Car Garage w/ Built-in Cabinets * Low HOA fee * Roof Updated '21, HVAC '20 * These units rarely come on the market; don't miss it! *
Contact an agent
Home facts
- Year built:1970
- Listing ID #:6936905
- Updated:November 14, 2025 at 05:06 PM
Rooms and interior
- Bedrooms:2
- Total bathrooms:2
- Full bathrooms:2
- Living area:1,703 sq. ft.
Heating and cooling
- Cooling:Ceiling Fan(s), Programmable Thermostat
- Heating:Natural Gas
Structure and exterior
- Year built:1970
- Building area:1,703 sq. ft.
- Lot area:0.08 Acres
Schools
- High school:North High School
- Middle school:Madison #1 Elementary School
- Elementary school:Madison Rose Lane School
Utilities
- Water:City Water
Finances and disclosures
- Price:$495,000
- Price per sq. ft.:$290.66
- Tax amount:$2,393 (2024)
New listings near 6040 N Calle Mio --
- New
 $179,900Active2 beds 1 baths792 sq. ft.
$179,900Active2 beds 1 baths792 sq. ft.8030 N 32nd Lane, Phoenix, AZ 85051
MLS# 6946637Listed by: COLDWELL BANKER REALTY - New
 $1,100,000Active3 beds 2 baths2,696 sq. ft.
$1,100,000Active3 beds 2 baths2,696 sq. ft.2146 E Pasadena Avenue, Phoenix, AZ 85016
MLS# 6947185Listed by: RUSS LYON SOTHEBY'S INTERNATIONAL REALTY - New
 $670,000Active6 beds 3 baths3,742 sq. ft.
$670,000Active6 beds 3 baths3,742 sq. ft.2125 W Crimson Terrace, Phoenix, AZ 85085
MLS# 6947105Listed by: RUSS LYON SOTHEBY'S INTERNATIONAL REALTY - Open Fri, 10am to 1pmNew
 $3,225,000Active5 beds 5 baths4,678 sq. ft.
$3,225,000Active5 beds 5 baths4,678 sq. ft.3965 E Sierra Vista Drive, Paradise Valley, AZ 85253
MLS# 6946214Listed by: RUSS LYON SOTHEBY'S INTERNATIONAL REALTY - Open Fri, 10am to 1pmNew
 $575,000Active3 beds 3 baths1,558 sq. ft.
$575,000Active3 beds 3 baths1,558 sq. ft.27812 N 26th Avenue, Phoenix, AZ 85085
MLS# 6946502Listed by: RUSS LYON SOTHEBY'S INTERNATIONAL REALTY - New
 $340,000Active2 beds 2 baths1,098 sq. ft.
$340,000Active2 beds 2 baths1,098 sq. ft.3147 W Potter Drive, Phoenix, AZ 85027
MLS# 6946487Listed by: CENTURY 21 ARIZONA FOOTHILLS - New
 $615,000Active2 beds 3 baths1,382 sq. ft.
$615,000Active2 beds 3 baths1,382 sq. ft.2300 E Campbell Avenue #201, Phoenix, AZ 85016
MLS# 6946284Listed by: RUSS LYON SOTHEBY'S INTERNATIONAL REALTY - New
 $1,035,000Active5 beds 5 baths3,489 sq. ft.
$1,035,000Active5 beds 5 baths3,489 sq. ft.21724 N 36th Street, Phoenix, AZ 85050
MLS# 6945962Listed by: REALTY ONE GROUP - New
 $515,000Active5 beds 3 baths2,560 sq. ft.
$515,000Active5 beds 3 baths2,560 sq. ft.10428 S 54th Lane, Laveen, AZ 85339
MLS# 6945966Listed by: MOMENTUM BROKERS LLC - New
 $340,000Active4 beds 2 baths1,628 sq. ft.
$340,000Active4 beds 2 baths1,628 sq. ft.4054 W Corrine Drive, Phoenix, AZ 85029
MLS# 6945948Listed by: PRESTIGE REALTY
