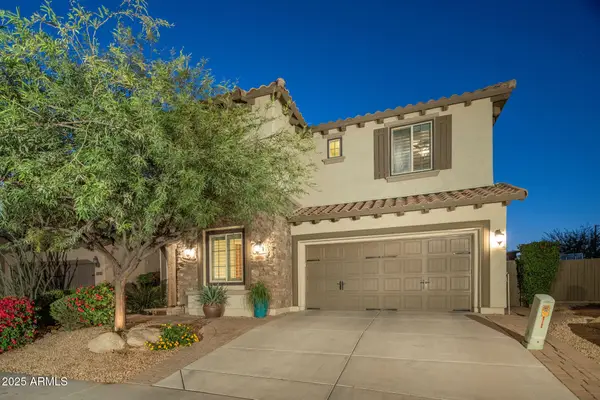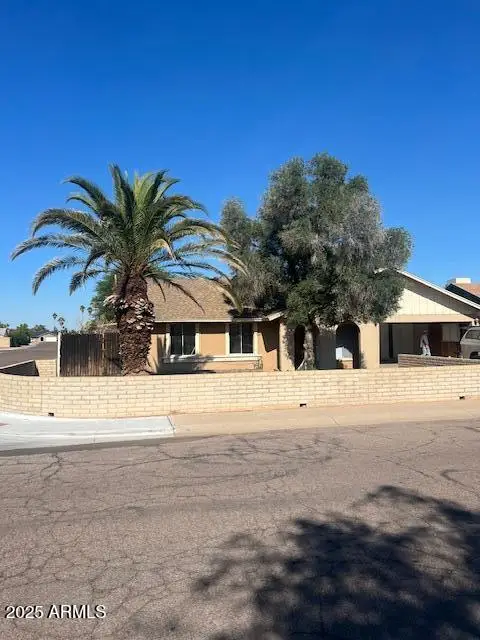9108 S 15th Way, Phoenix, AZ 85042
Local realty services provided by:Better Homes and Gardens Real Estate S.J. Fowler
9108 S 15th Way,Phoenix, AZ 85042
$710,000
- 3 Beds
- 2 Baths
- 2,477 sq. ft.
- Single family
- Active
Listed by: gaeun gina dow
Office: the ave collective
MLS#:6944522
Source:ARMLS
Price summary
- Price:$710,000
- Price per sq. ft.:$286.64
- Monthly HOA dues:$215
About this home
Discover a beautifully maintained home featuring exceptional upgrades and desirable outdoor living spaces. A gated front courtyard with security screen door welcomes you inside to an open layout with tile flooring throughout, no carpet anywhere. Plantation shutters add style and privacy. The home is equipped with a new 5-ton Trane A/C unit (2024), a new air handler (2024), and an air purification system for improved indoor air quality. Smart home features include a Trane smart thermostat, smart lighting, and a smart Wi-Fi water timer. All appliances are included, making this a true move-in-ready property. Enjoy Arizona living with a large pool and separate spa, plus two raised garden beds perfect for planting vegetables or herbs. One of the standout features is the rooftop terrace offering stunning views of Downtown Phoenix and South Mountain, ideal for morning coffee or evening relaxation. The garage includes built-in storage cabinets. Exterior of the home was painted in 2022.Two robotic pool cleaners (Aiper skimmer + Wybot vacuum) available with acceptable offer. This home combines modern upgrades, low-maintenance finishes, and outdoor amenitiesall in a fantastic location close to dining, shopping, and freeway access.
Contact an agent
Home facts
- Year built:2012
- Listing ID #:6944522
- Updated:November 14, 2025 at 04:33 PM
Rooms and interior
- Bedrooms:3
- Total bathrooms:2
- Full bathrooms:2
- Living area:2,477 sq. ft.
Heating and cooling
- Heating:Natural Gas
Structure and exterior
- Year built:2012
- Building area:2,477 sq. ft.
- Lot area:0.22 Acres
Schools
- High school:South Mountain High School
- Middle school:Maxine O Bush Elementary School
- Elementary school:Maxine O Bush Elementary School
Utilities
- Water:City Water
Finances and disclosures
- Price:$710,000
- Price per sq. ft.:$286.64
- Tax amount:$4,800 (2024)
New listings near 9108 S 15th Way
- New
 $179,900Active2 beds 1 baths792 sq. ft.
$179,900Active2 beds 1 baths792 sq. ft.8030 N 32nd Lane, Phoenix, AZ 85051
MLS# 6946637Listed by: COLDWELL BANKER REALTY - New
 $1,100,000Active3 beds 2 baths2,696 sq. ft.
$1,100,000Active3 beds 2 baths2,696 sq. ft.2146 E Pasadena Avenue, Phoenix, AZ 85016
MLS# 6947185Listed by: RUSS LYON SOTHEBY'S INTERNATIONAL REALTY - New
 $670,000Active6 beds 3 baths3,742 sq. ft.
$670,000Active6 beds 3 baths3,742 sq. ft.2125 W Crimson Terrace, Phoenix, AZ 85085
MLS# 6947105Listed by: RUSS LYON SOTHEBY'S INTERNATIONAL REALTY - Open Fri, 10am to 1pmNew
 $3,225,000Active5 beds 5 baths4,678 sq. ft.
$3,225,000Active5 beds 5 baths4,678 sq. ft.3965 E Sierra Vista Drive, Paradise Valley, AZ 85253
MLS# 6946214Listed by: RUSS LYON SOTHEBY'S INTERNATIONAL REALTY - Open Fri, 10am to 1pmNew
 $575,000Active3 beds 3 baths1,558 sq. ft.
$575,000Active3 beds 3 baths1,558 sq. ft.27812 N 26th Avenue, Phoenix, AZ 85085
MLS# 6946502Listed by: RUSS LYON SOTHEBY'S INTERNATIONAL REALTY - New
 $340,000Active2 beds 2 baths1,098 sq. ft.
$340,000Active2 beds 2 baths1,098 sq. ft.3147 W Potter Drive, Phoenix, AZ 85027
MLS# 6946487Listed by: CENTURY 21 ARIZONA FOOTHILLS - New
 $615,000Active2 beds 3 baths1,382 sq. ft.
$615,000Active2 beds 3 baths1,382 sq. ft.2300 E Campbell Avenue #201, Phoenix, AZ 85016
MLS# 6946284Listed by: RUSS LYON SOTHEBY'S INTERNATIONAL REALTY - New
 $1,035,000Active5 beds 5 baths3,489 sq. ft.
$1,035,000Active5 beds 5 baths3,489 sq. ft.21724 N 36th Street, Phoenix, AZ 85050
MLS# 6945962Listed by: REALTY ONE GROUP - New
 $515,000Active5 beds 3 baths2,560 sq. ft.
$515,000Active5 beds 3 baths2,560 sq. ft.10428 S 54th Lane, Laveen, AZ 85339
MLS# 6945966Listed by: MOMENTUM BROKERS LLC - New
 $340,000Active4 beds 2 baths1,628 sq. ft.
$340,000Active4 beds 2 baths1,628 sq. ft.4054 W Corrine Drive, Phoenix, AZ 85029
MLS# 6945948Listed by: PRESTIGE REALTY
