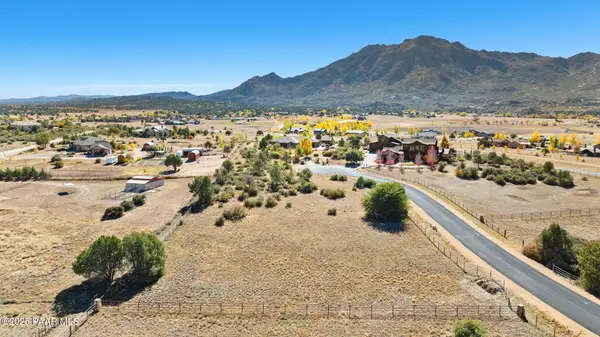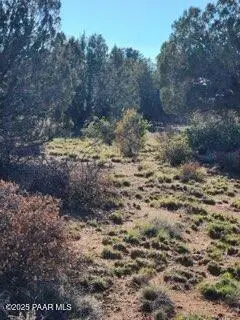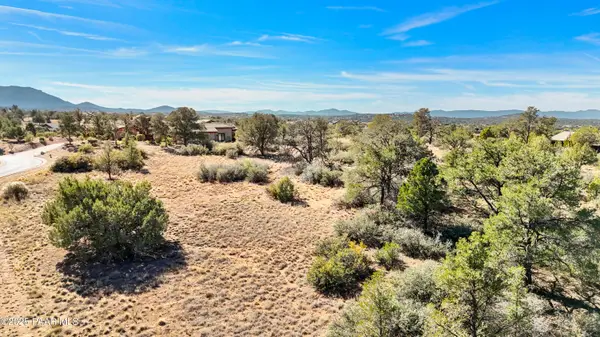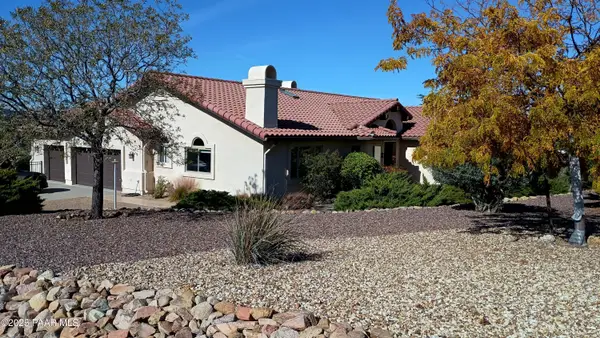347 S Burton Drive, Prescott, AZ 86305
Local realty services provided by:Better Homes and Gardens Real Estate BloomTree Realty
Listed by: angela bergemann, geoffrey r hyland
Office: exp realty
MLS#:1077771
Source:AZ_PAAR
Price summary
- Price:$815,000
- Price per sq. ft.:$374.37
About this home
Nestled among the tall pines of desirable Dearing Park, this inviting modified A-frame home blends forest charm with a serene sense of escape--yet it sits just five paved miles from Thumb Butte. A fully fenced flagstone courtyard creates a peaceful outdoor living space ideal for birdwatching, relaxing, or enjoying cool mountain evenings, setting the tone for what awaits inside.Step through the door into a living room warmed by a high-efficiency pellet fireplace with a striking floor-to-ceiling rock surround. Expansive windows capture the surrounding trees and sweeping Prescott skies, filling the space with natural light and a constant connection to nature.The open kitchen combines rustic character with modern upgrades, featuring oak hardwood flooring, a butcher-block island, solid-surface counters, a commercial-style JennAir 4-burner gas range, and new appliances including the refrigerator and dishwasher. Nearby, a redesigned laundry closet offers enhanced convenience and functionality with a new stackable washer and dryer.The main-level primary suite provides a calming retreat, complete with an expansive sitting area and sliding glass doors that open to a private patio. The en-suite bathroom has been updated with fresh finishes that complement the home's mountain-modern style. Also on this level is a spacious full bathroom showcasing a classic claw-foot tub and a separate shower.Upstairs, two guest bedrooms offer flexible accommodations, including a charming sleeping loft perfect for kids, extra guests, or creative use. A remodeled half bath on this level adds thoughtful convenience.Throughout the home, additional upgrades include updated toilets and ductless heating/cooling units in every bedroom for personalized comfort, along with newer mini-splits that ensure effortless year-round climate control.Outdoors, the 1.66-acre property (including two homesites) provides exceptional privacy with perimeter fencing. A chicken coop lends homestead charm, while redwood exterior stairs enhance the cabin's rustic appeal. An RV parking area and a second prepped building pad further expand the property's long-term potential.Practical features include a durable metal roof, an oversized two-car garage, a separate workshop, a private well, and a 2,500-gallon water holding tank for added peace of mind.Blending modern enhancements with timeless cabin character and an unforgettable forest setting, this home is ideal for full-time living or a peaceful second-home getaway in the heart of the Prescott pines.
Contact an agent
Home facts
- Year built:1985
- Listing ID #:1077771
- Added:1 day(s) ago
- Updated:November 14, 2025 at 02:15 AM
Rooms and interior
- Bedrooms:3
- Total bathrooms:3
- Full bathrooms:1
- Half bathrooms:1
- Living area:2,177 sq. ft.
Heating and cooling
- Cooling:Ceiling Fan(s), Zoned
- Heating:Propane, Zoned
Structure and exterior
- Roof:Metal
- Year built:1985
- Building area:2,177 sq. ft.
Utilities
- Sewer:Septic Conventional
Finances and disclosures
- Price:$815,000
- Price per sq. ft.:$374.37
- Tax amount:$2,257 (2025)
New listings near 347 S Burton Drive
- New
 $359,000Active3 beds 1 baths1,072 sq. ft.
$359,000Active3 beds 1 baths1,072 sq. ft.4580 E Donna Drive, Prescott, AZ 86301
MLS# 1077765Listed by: REALTY ONE GROUP MOUNTAIN DESERT - New
 $2,900,000Active3.4 Acres
$2,900,000Active3.4 Acres1109 E Gurley Street, Prescott, AZ 86301
MLS# 1077766Listed by: IANNELLI & ASSOC. REAL ESTATE - New
 $155,000Active0 Acres
$155,000Active0 Acres9515 N Equine Road, Prescott, AZ 86305
MLS# 1077758Listed by: REALTY ONE GROUP MOUNTAIN DESERT - New
 $630,000Active3 beds 2 baths2,217 sq. ft.
$630,000Active3 beds 2 baths2,217 sq. ft.1376 Kwana Court, Prescott, AZ 86301
MLS# 1077755Listed by: EXP REALTY - New
 $435,000Active2 beds 2 baths1,398 sq. ft.
$435,000Active2 beds 2 baths1,398 sq. ft.6235 Goldfinch Drive, Prescott, AZ 86305
MLS# 1077756Listed by: REALTY ONE GROUP MOUNTAIN DESERT - New
 $517,000Active2 beds 2 baths1,687 sq. ft.
$517,000Active2 beds 2 baths1,687 sq. ft.1716 Alpine Meadows Lane #305, Prescott, AZ 86303
MLS# 1077751Listed by: COLDWELL BANKER NORTHLAND - New
 $1,275,000Active3 beds 3 baths3,132 sq. ft.
$1,275,000Active3 beds 3 baths3,132 sq. ft.5201 Peavine View Trail, Prescott, AZ 86301
MLS# 1077752Listed by: REALTY EXECUTIVES ARIZONA TERRITORY - New
 $230,000Active5.49 Acres
$230,000Active5.49 Acres00 W Young Road, Prescott, AZ 86305
MLS# 1077734Listed by: COLDWELL BANKER NORTHLAND - New
 $119,900Active1.48 Acres
$119,900Active1.48 Acres14700 N Azuza Trail, Prescott, AZ 86305
MLS# 1077740Listed by: RUSS LYON SOTHEBY'S INTERNATIONAL REALTY - Open Sun, 12 to 4pmNew
 $840,000Active4 beds 4 baths2,840 sq. ft.
$840,000Active4 beds 4 baths2,840 sq. ft.10622 N Saddle Pass Road, Prescott, AZ 86305
MLS# 1077737Listed by: CLA REALTY, LLC
