18676 E Druids Glen Road, Queen Creek, AZ 85142
Local realty services provided by:Better Homes and Gardens Real Estate BloomTree Realty
Listed by:mark g. wyant
Office:real broker
MLS#:6936549
Source:ARMLS
Price summary
- Price:$824,000
- Price per sq. ft.:$189.47
- Monthly HOA dues:$150
About this home
Welcome to your new HUGE BASEMENT home on a oversized corner lot with RV parking & a New Roof on the best Cul de sac around! SOLAR PANELS will be paid off at closing. Tons of living space to really make this home your own! Featuring 4 bedrooms upstairs, 2 bedrooms in the basement, 3 bathrooms upstairs and 1 full bathroom in the basement, this house is perfectly designed for comfortable family living & entertaining. Enter into a beautifully thought out floor plan, complete with a modern kitchen outfitted with premium granite countertops, a kitchen island, maple cabinets & a sizable pantry, perfect for any home chef.
Expand your living space with a large finished basement, providing a versatile area that can be tailored to your needs, whether as a media room, home gym, office, or play area Step outside to discover a truly big backyard, an ideal private retreat for outdoor activities, gardening, or hosting gatherings with friends and family. Only a short distance from multiple parks, schools, shopping, entertainment and more, this home is perfect for you and the entire family.
Contact an agent
Home facts
- Year built:2006
- Listing ID #:6936549
- Updated:October 29, 2025 at 03:39 PM
Rooms and interior
- Bedrooms:6
- Total bathrooms:4
- Full bathrooms:4
- Living area:4,349 sq. ft.
Heating and cooling
- Heating:Natural Gas
Structure and exterior
- Year built:2006
- Building area:4,349 sq. ft.
- Lot area:0.29 Acres
Schools
- High school:Higley High School
- Middle school:Sossaman Middle School
- Elementary school:Cortina Elementary
Utilities
- Water:City Water
Finances and disclosures
- Price:$824,000
- Price per sq. ft.:$189.47
- Tax amount:$3,716 (2024)
New listings near 18676 E Druids Glen Road
- New
 $1,375,000Active6 beds 5 baths4,800 sq. ft.
$1,375,000Active6 beds 5 baths4,800 sq. ft.19334 E Walnut Road, Queen Creek, AZ 85142
MLS# 6939728Listed by: MY HOME GROUP REAL ESTATE - New
 $906,281Active6 beds 5 baths3,827 sq. ft.
$906,281Active6 beds 5 baths3,827 sq. ft.18319 E Colt Drive, Queen Creek, AZ 85142
MLS# 6939529Listed by: PCD REALTY, LLC - New
 $700,990Active4 beds 3 baths2,473 sq. ft.
$700,990Active4 beds 3 baths2,473 sq. ft.18137 E Bronco Drive, Queen Creek, AZ 85142
MLS# 6939506Listed by: PCD REALTY, LLC - New
 $760,990Active4 beds 4 baths2,820 sq. ft.
$760,990Active4 beds 4 baths2,820 sq. ft.18343 E Colt Drive, Queen Creek, AZ 85142
MLS# 6939518Listed by: PCD REALTY, LLC - New
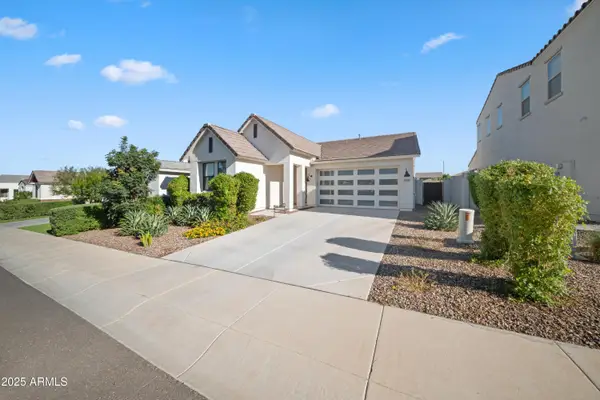 $475,000Active3 beds 2 baths1,672 sq. ft.
$475,000Active3 beds 2 baths1,672 sq. ft.3741 W Lapis Drive, San Tan Valley, AZ 85144
MLS# 6939080Listed by: A.Z. & ASSOCIATES - New
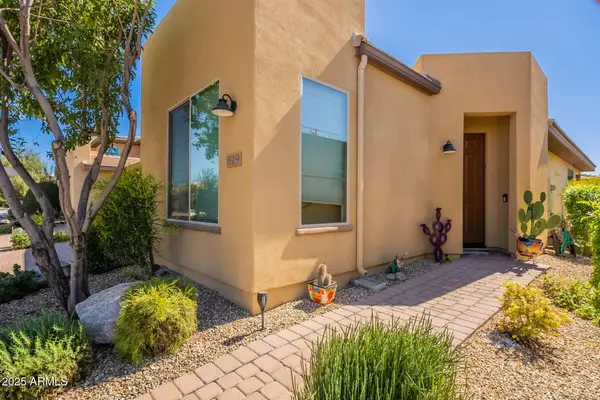 $459,900Active2 beds 2 baths1,321 sq. ft.
$459,900Active2 beds 2 baths1,321 sq. ft.679 E Myrtle Pass, Queen Creek, AZ 85140
MLS# 6938947Listed by: SERHANT. - New
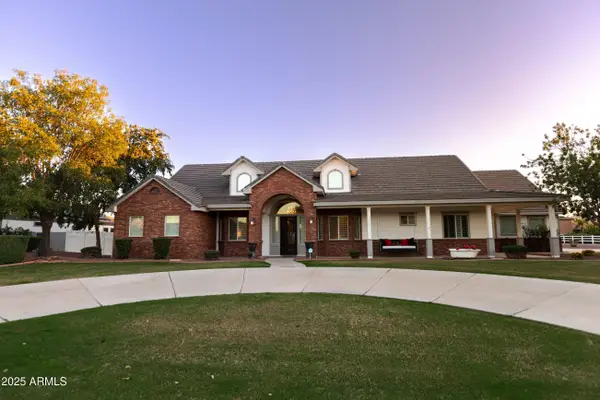 $1,399,000Active5 beds 4 baths4,469 sq. ft.
$1,399,000Active5 beds 4 baths4,469 sq. ft.21309 E Excelsior Avenue, Queen Creek, AZ 85142
MLS# 6938932Listed by: DENMAN REALTY GROUP, L.L.C - New
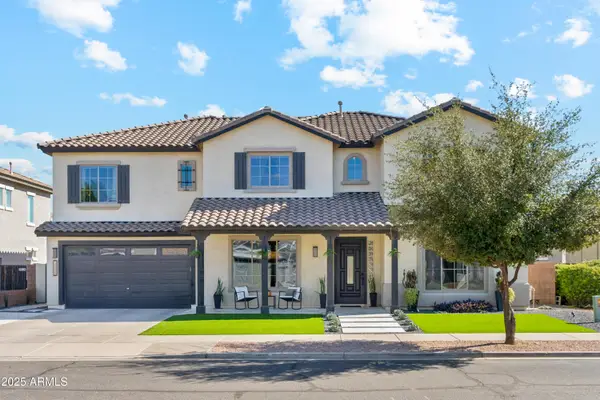 $1,095,000Active6 beds 5 baths4,170 sq. ft.
$1,095,000Active6 beds 5 baths4,170 sq. ft.18625 E Raven Drive, Queen Creek, AZ 85142
MLS# 6938897Listed by: ASHBY REALTY GROUP, LLC - New
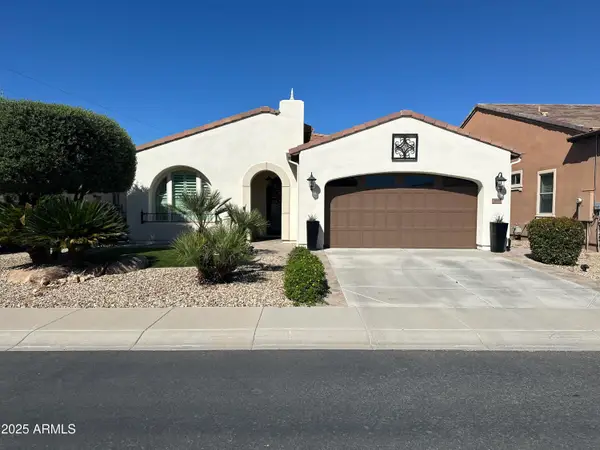 $502,500Active2 beds 2 baths1,433 sq. ft.
$502,500Active2 beds 2 baths1,433 sq. ft.88 E Atole Court, Queen Creek, AZ 85140
MLS# 6938705Listed by: SIGNATURE PREMIER REALTY LLC - New
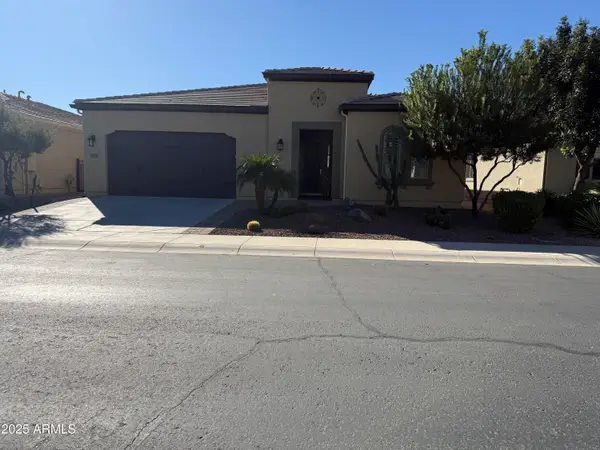 $725,000Active3 beds 3 baths2,343 sq. ft.
$725,000Active3 beds 3 baths2,343 sq. ft.201 E Lemon Lane, Queen Creek, AZ 85140
MLS# 6938700Listed by: SERHANT.
