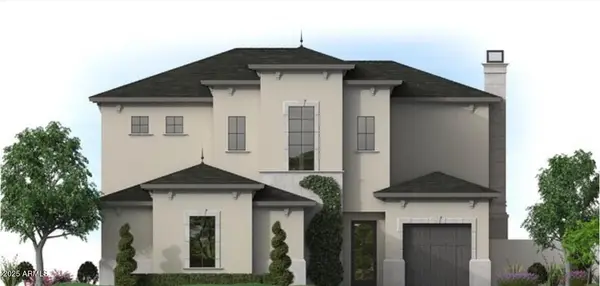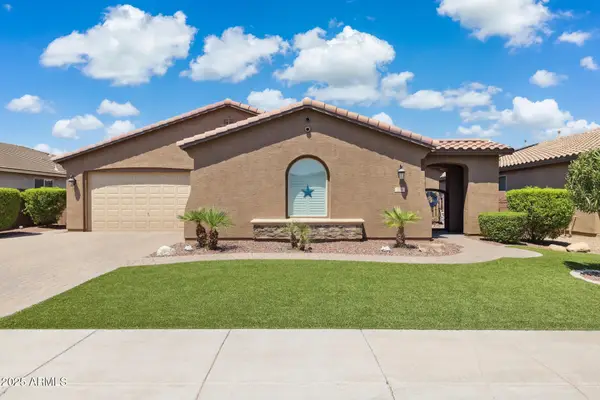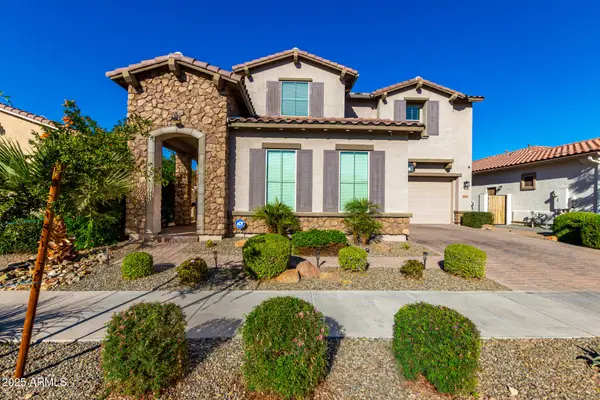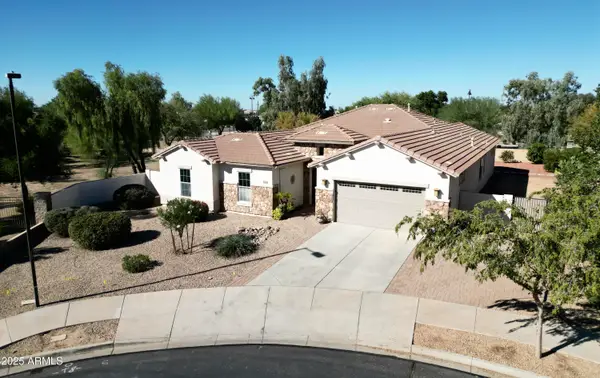70 W Evergreen Pear Avenue, Queen Creek, AZ 85140
Local realty services provided by:Better Homes and Gardens Real Estate BloomTree Realty
70 W Evergreen Pear Avenue,Queen Creek, AZ 85140
$569,000
- 3 Beds
- 2 Baths
- 2,199 sq. ft.
- Single family
- Active
Listed by: melanie nemetz, eileen kenah
Office: keller williams integrity first
MLS#:6932978
Source:ARMLS
Price summary
- Price:$569,000
- Price per sq. ft.:$258.75
- Monthly HOA dues:$227
About this home
Welcome home to this stunning tastefully decorated single-level home! Featuring 3 bedrooms plus a versatile den, this thoughtfully designed home offers both comfort and functionality. Inside, you'll find a bright and inviting open layout with tasteful farmhouse-modern décor throughout. The kitchen is a chef's delight, showcasing granite countertops, stylish cabinetry, and plenty of prep space for entertaining. The primary suite offers a peaceful retreat with a spa-like en suite bathroom, complete with dual sinks, a walk-in shower and a soaking tub. Two additional bedrooms and a second full bath provide plenty of space. The den includes built ins for a great home office. The 3-car garage with built-in cabinets provides ample storage and workspace for all your needs. Step outside to your own private oasis! Spend sunny days in the pool surrounded by elegant travertine tile, or unwind under the extended covered patio, perfect for outdoor dining and relaxation.
Located in a vibrant Ironwood Crossing community with 2 sparkling pools, a splash pad, multiple parks, sand volleyball, basketball, bocce ball, pickleball courts, and a soccer field, there's something for everyone to enjoy right at your doorstep.
This beautiful home truly has it all style, comfort, and resort-style living!
Contact an agent
Home facts
- Year built:2016
- Listing ID #:6932978
- Updated:November 14, 2025 at 04:33 PM
Rooms and interior
- Bedrooms:3
- Total bathrooms:2
- Full bathrooms:2
- Living area:2,199 sq. ft.
Heating and cooling
- Heating:Natural Gas
Structure and exterior
- Year built:2016
- Building area:2,199 sq. ft.
- Lot area:0.17 Acres
Schools
- High school:Combs High School
- Middle school:J. O. Combs Middle School
- Elementary school:Ranch Elementary School
Utilities
- Water:City Water
Finances and disclosures
- Price:$569,000
- Price per sq. ft.:$258.75
- Tax amount:$2,155 (2024)
New listings near 70 W Evergreen Pear Avenue
- New
 $1,300,000Active3 beds 4 baths3,009 sq. ft.
$1,300,000Active3 beds 4 baths3,009 sq. ft.20592 E Natalie Way, Queen Creek, AZ 85142
MLS# 6945921Listed by: CAPITAL WEST HOMES REALTY LLC - New
 $1,150,000Active2 beds 2 baths1,884 sq. ft.
$1,150,000Active2 beds 2 baths1,884 sq. ft.374 E Bracciano Avenue, San Tan Valley, AZ 85140
MLS# 6945924Listed by: SERHANT. - New
 $774,900Active2 beds 3 baths2,298 sq. ft.
$774,900Active2 beds 3 baths2,298 sq. ft.1658 E Azafran Trail, Queen Creek, AZ 85140
MLS# 6945685Listed by: FATHOM REALTY ELITE - New
 $725,000Active2 beds 3 baths2,449 sq. ft.
$725,000Active2 beds 3 baths2,449 sq. ft.1267 W Poco Calle --, Queen Creek, AZ 85140
MLS# 6945594Listed by: REALTY ONE GROUP - Open Sat, 8am to 7pmNew
 $532,000Active4 beds 2 baths2,240 sq. ft.
$532,000Active4 beds 2 baths2,240 sq. ft.20969 E Saddle Way, Queen Creek, AZ 85142
MLS# 6945429Listed by: OPENDOOR BROKERAGE, LLC  $589,900Active4 beds 3 baths2,880 sq. ft.
$589,900Active4 beds 3 baths2,880 sq. ft.726 W Tallow Tree Avenue, Queen Creek, AZ 85140
MLS# 6932454Listed by: CITIEA- New
 $740,000Active4 beds 3 baths2,897 sq. ft.
$740,000Active4 beds 3 baths2,897 sq. ft.20138 E Estrella Road, Queen Creek, AZ 85142
MLS# 6945186Listed by: CITIEA - New
 $430,000Active3 beds 2 baths1,789 sq. ft.
$430,000Active3 beds 2 baths1,789 sq. ft.346 W Lyle Avenue, San Tan Valley, AZ 85140
MLS# 6945082Listed by: INSTASOLD - New
 $950,000Active4 beds 4 baths3,917 sq. ft.
$950,000Active4 beds 4 baths3,917 sq. ft.22630 E Lawndale Place, Queen Creek, AZ 85142
MLS# 6944424Listed by: BUILT BY REFERRAL RLTY GRP 02 - New
 $825,000Active4 beds 3 baths3,357 sq. ft.
$825,000Active4 beds 3 baths3,357 sq. ft.19244 E Camacho Road, Queen Creek, AZ 85142
MLS# 6944328Listed by: RUSS LYON SOTHEBY'S INTERNATIONAL REALTY
