31918 N Caspian Way, San Tan Valley, AZ 85143
Local realty services provided by:Better Homes and Gardens Real Estate BloomTree Realty
31918 N Caspian Way,San Tan Valley, AZ 85143
$665,000
- 5 Beds
- 4 Baths
- 4,357 sq. ft.
- Single family
- Active
Listed by:david k storrer
Office:citiea
MLS#:6930134
Source:ARMLS
Price summary
- Price:$665,000
- Price per sq. ft.:$152.63
- Monthly HOA dues:$82
About this home
Refined Living in the Heart of Johnson Ranch
Experience the perfect harmony of space, sophistication, and comfort in this remarkable 4,357 sq. ft. residence, gracefully situated on an expansive .43 acre lot. Designed for those who appreciate both elegance and functionality, this home offers five spacious bedrooms, three and a half baths, and two luxurious primary suites—one on the main level and another upstairs—ideal for multi-generational living or refined guest accommodations.
The gourmet kitchen is a culinary masterpiece, showcasing granite countertops, rich custom cabinetry, premium stainless steel appliances, and an oversized island that anchors the home's inviting open-concept design. Formal and casual living blend seamlessly with a grand dining room, a private office/den, and a versatile upstairs bonus room perfect for recreation or relaxation.
Step outside to your own private retreat, where a resort-inspired 18x38 pool with a cascading waterfall invites you to unwind in style. Enjoy the serenity of the enclosed patio, the convenience of the RV gate, and the efficiency of a solar-powered energy system-a thoughtful combination of luxury and sustainability.
This exceptional home in Johnson Ranch offers more than just space-it offers a lifestyle of timeless elegance, comfort, and distinction.
Contact an agent
Home facts
- Year built:2005
- Listing ID #:6930134
- Updated:October 29, 2025 at 03:39 PM
Rooms and interior
- Bedrooms:5
- Total bathrooms:4
- Full bathrooms:3
- Half bathrooms:1
- Living area:4,357 sq. ft.
Heating and cooling
- Cooling:Ceiling Fan(s)
- Heating:Electric
Structure and exterior
- Year built:2005
- Building area:4,357 sq. ft.
- Lot area:0.43 Acres
Schools
- High school:Poston Butte High School
- Middle school:Walker Butte K-8
- Elementary school:Walker Butte K-8
Utilities
- Water:Private Water Company
Finances and disclosures
- Price:$665,000
- Price per sq. ft.:$152.63
- Tax amount:$2,911 (2024)
New listings near 31918 N Caspian Way
- New
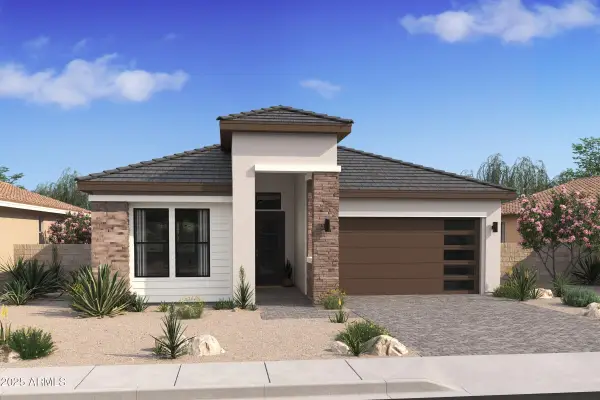 $539,990Active4 beds 3 baths2,144 sq. ft.
$539,990Active4 beds 3 baths2,144 sq. ft.461 E Greenback Drive, San Tan Valley, AZ 85140
MLS# 6939667Listed by: K. HOVNANIAN GREAT WESTERN HOMES, LLC - New
 $382,990Active4 beds 2 baths1,569 sq. ft.
$382,990Active4 beds 2 baths1,569 sq. ft.35760 N Gamble Lane, San Tan Valley, AZ 85140
MLS# 6939705Listed by: DRH PROPERTIES INC - New
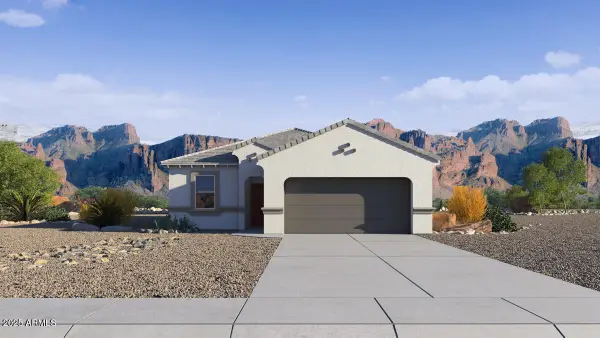 $361,990Active3 beds 2 baths1,432 sq. ft.
$361,990Active3 beds 2 baths1,432 sq. ft.5620 E Axle Lane, San Tan Valley, AZ 85140
MLS# 6939708Listed by: DRH PROPERTIES INC - New
 $900,000Active4 beds 3 baths3,025 sq. ft.
$900,000Active4 beds 3 baths3,025 sq. ft.31653 N Misty Lane, San Tan Valley, AZ 85144
MLS# 6939605Listed by: GENTRY REAL ESTATE - New
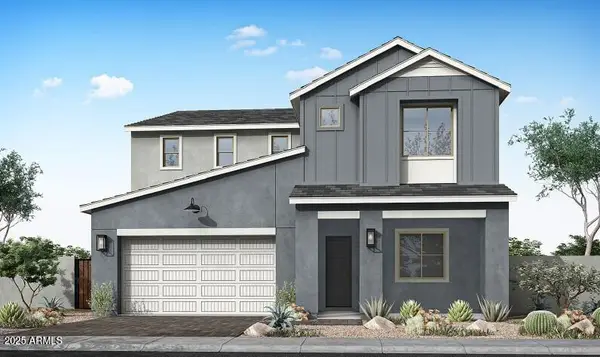 $652,752Active5 beds 4 baths3,267 sq. ft.
$652,752Active5 beds 4 baths3,267 sq. ft.2315 E Foremaster Road, San Tan Valley, AZ 85140
MLS# 6939559Listed by: TRI POINTE HOMES ARIZONA REALTY - New
 $534,054Active4 beds 3 baths2,105 sq. ft.
$534,054Active4 beds 3 baths2,105 sq. ft.2110 E Mill Road, San Tan Valley, AZ 85140
MLS# 6939580Listed by: TRI POINTE HOMES ARIZONA REALTY - New
 $633,249Active5 beds 4 baths3,267 sq. ft.
$633,249Active5 beds 4 baths3,267 sq. ft.2294 E Foremaster Road, San Tan Valley, AZ 85140
MLS# 6939521Listed by: TRI POINTE HOMES ARIZONA REALTY - New
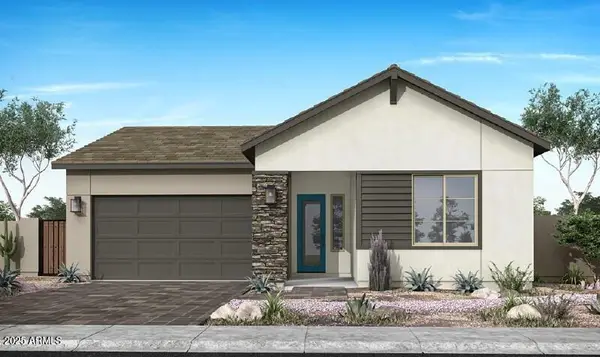 $581,570Active4 beds 3 baths2,328 sq. ft.
$581,570Active4 beds 3 baths2,328 sq. ft.2260 E Foremaster Road, San Tan Valley, AZ 85140
MLS# 6939500Listed by: TRI POINTE HOMES ARIZONA REALTY - New
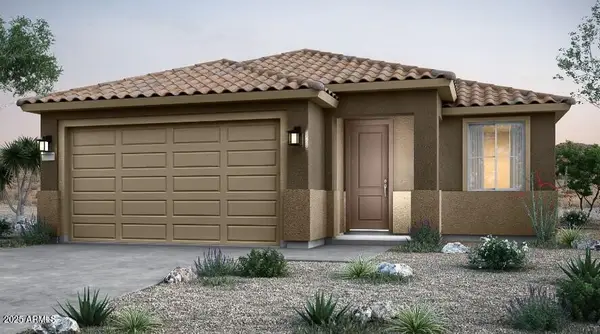 $483,990Active3 beds 2 baths1,800 sq. ft.
$483,990Active3 beds 2 baths1,800 sq. ft.26362 N Ghia Drive, San Tan Valley, AZ 85140
MLS# 6939450Listed by: PCD REALTY, LLC - New
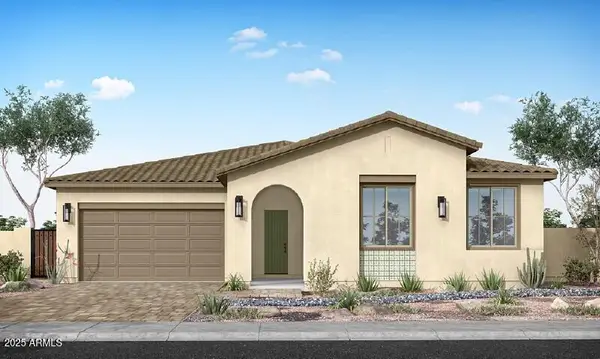 $730,282Active4 beds 4 baths3,419 sq. ft.
$730,282Active4 beds 4 baths3,419 sq. ft.2612 E Tapenade Drive, San Tan Valley, AZ 85140
MLS# 6939471Listed by: TRI POINTE HOMES ARIZONA REALTY
