10050 E South Bend Drive, Scottsdale, AZ 85255
Local realty services provided by:Better Homes and Gardens Real Estate S.J. Fowler
10050 E South Bend Drive,Scottsdale, AZ 85255
$1,795,000
- 4 Beds
- 4 Baths
- 3,626 sq. ft.
- Single family
- Pending
Listed by: jordyn sell, cody kincaid
Office: compass
MLS#:6943313
Source:ARMLS
Price summary
- Price:$1,795,000
- Price per sq. ft.:$495.04
- Monthly HOA dues:$415
About this home
Experience elevated desert living in this reimagined Toll Brothers residence, tucked away in the prestigious gated community of Windgate Ranch. This home is set against an unobstructed desert preserve for ultimate privacy and panoramic mountain views. Thoughtfully renovated from top to bottom, this home embraces an organic modern aesthetic mixing warm textures, clean lines, and a natural palette that invites light to pour through every space.
The main level features two living areas, an office/flex room with courtyard access, a full bathroom, a laundry room equipped with a washer and dryer, a powder bathroom as well as a private outdoor courtyard perfect for entertaining. On the first level you'll also find this custom kitchen which features Taj quartz countertops, white oak cabinetry, top of the line Thermador appliances, and a custom artisan range hood with pot filler. The kitchen flows seamlessly into the living room which features a cozy fireplace accented by a custom piece of live edge mesquite wood imported from Mexico.
Upstairs, discover three gracious guest bedrooms, a double vanity bath, and an airy loft space ideal for quiet mornings or cozy movie nights. Tucked privately on its own wing, the primary suite feels like a retreat all its own with over 400 square feet of space. Sunlight pours through the windows, an electric fireplace adds a gentle glow, and the spa inspired ensuite invites you to relax with a deep soaking tub, a hand finished Concretta shower, dual vanities, and an oversized walk-in closet.
The backyard is your private sanctuary that has a brand new, custom pool with a Baja shelf, water fountains, and modern hardscape, all set against untouched desert and open sky. This property also offers lemon and orange trees, cape honey suckle plants, Yellow bell bushes & bougainvilleas. No neighbors behind. No interrupted views. Just the Arizona landscape as your everyday backdrop.
Located just minutes from upscale shopping, fine dining, and top rated schools, this home is also adjacent to the McDowell preserve, offering access to hiking, biking, and outdoor adventures right at your doorstep. Windgate Ranch is a highly sought after community offering resort style amenities including pools, tennis courts, parks, a work out facility and a vibrant social scene. Welcome home!
Contact an agent
Home facts
- Year built:2008
- Listing ID #:6943313
- Updated:November 14, 2025 at 05:06 PM
Rooms and interior
- Bedrooms:4
- Total bathrooms:4
- Full bathrooms:3
- Half bathrooms:1
- Living area:3,626 sq. ft.
Heating and cooling
- Heating:Natural Gas
Structure and exterior
- Year built:2008
- Building area:3,626 sq. ft.
- Lot area:0.18 Acres
Schools
- High school:Chaparral High School
- Middle school:Copper Ridge School
- Elementary school:Copper Ridge School
Utilities
- Water:City Water
Finances and disclosures
- Price:$1,795,000
- Price per sq. ft.:$495.04
- Tax amount:$4,542 (2024)
New listings near 10050 E South Bend Drive
- New
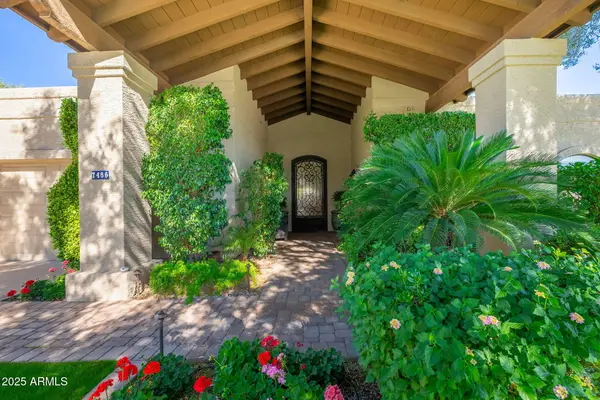 $1,349,000Active3 beds 3 baths2,735 sq. ft.
$1,349,000Active3 beds 3 baths2,735 sq. ft.7486 E Mercer Lane, Scottsdale, AZ 85260
MLS# 6945982Listed by: COLDWELL BANKER REALTY - New
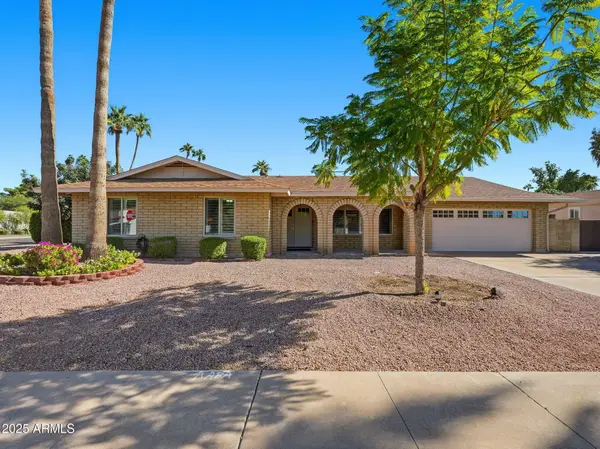 $1,185,000Active4 beds 2 baths1,984 sq. ft.
$1,185,000Active4 beds 2 baths1,984 sq. ft.7039 N Via De Amigos --, Scottsdale, AZ 85258
MLS# 6946774Listed by: COLDWELL BANKER REALTY - New
 $315,000Active1 beds 1 baths826 sq. ft.
$315,000Active1 beds 1 baths826 sq. ft.8787 E Mountain View Road #2040, Scottsdale, AZ 85258
MLS# 6946751Listed by: RUSS LYON SOTHEBY'S INTERNATIONAL REALTY - New
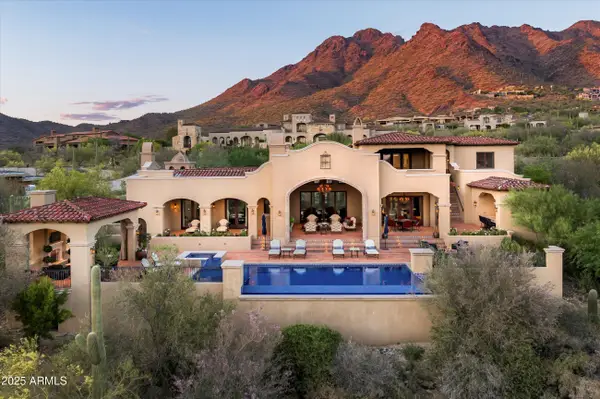 $11,500,000Active5 beds 6 baths7,555 sq. ft.
$11,500,000Active5 beds 6 baths7,555 sq. ft.10999 E Whistling Wind Way, Scottsdale, AZ 85255
MLS# 6946402Listed by: RUSS LYON SOTHEBY'S INTERNATIONAL REALTY - New
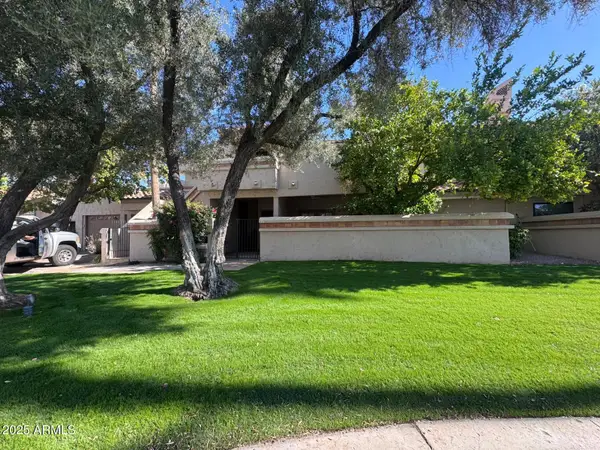 $599,999Active2 beds 3 baths1,914 sq. ft.
$599,999Active2 beds 3 baths1,914 sq. ft.9709 E Mountain View Road #2705, Scottsdale, AZ 85258
MLS# 6945899Listed by: AIG REALTY LLC - New
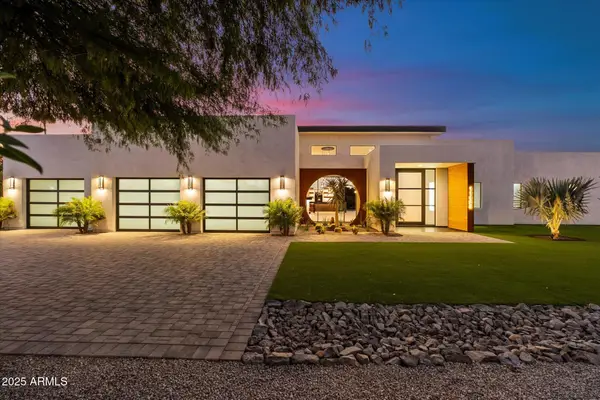 $3,995,000Active3 beds 3 baths3,754 sq. ft.
$3,995,000Active3 beds 3 baths3,754 sq. ft.11420 N Scottsdale Road, Scottsdale, AZ 85254
MLS# 6945857Listed by: WALT DANLEY LOCAL LUXURY CHRISTIE'S INTERNATIONAL REAL ESTATE - New
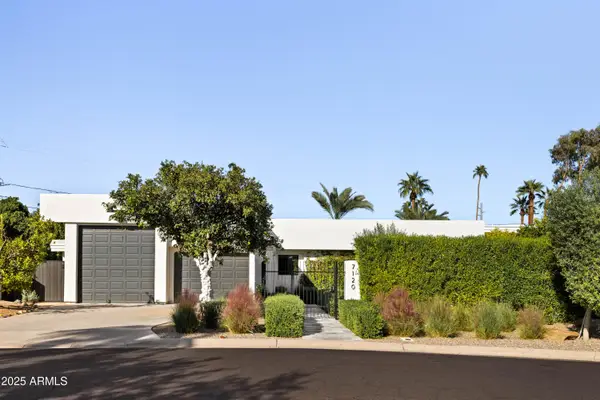 $2,799,000Active3 beds 4 baths2,831 sq. ft.
$2,799,000Active3 beds 4 baths2,831 sq. ft.7120 E Pasadena Avenue, Paradise Valley, AZ 85253
MLS# 6945859Listed by: HOMESMART - New
 $695,000Active2 beds 2 baths1,413 sq. ft.
$695,000Active2 beds 2 baths1,413 sq. ft.10089 E San Salvador Drive, Scottsdale, AZ 85258
MLS# 6945866Listed by: EXP REALTY - New
 $2,200,000Active4 beds 4 baths3,603 sq. ft.
$2,200,000Active4 beds 4 baths3,603 sq. ft.16849 N 111th Street, Scottsdale, AZ 85255
MLS# 6945730Listed by: FATHOM REALTY ELITE - Open Fri, 1 to 3pmNew
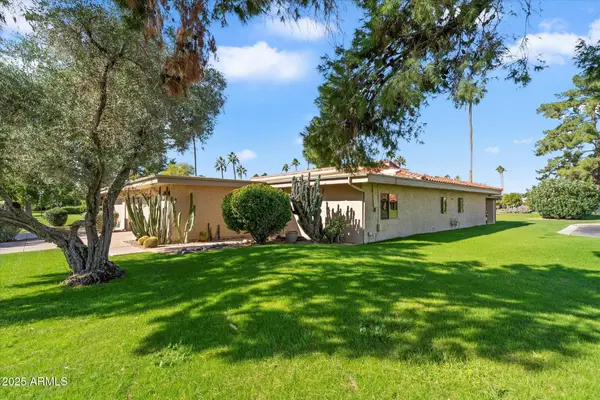 $1,150,000Active3 beds 3 baths2,608 sq. ft.
$1,150,000Active3 beds 3 baths2,608 sq. ft.7746 E Bowie Road E, Scottsdale, AZ 85258
MLS# 6945756Listed by: RUSS LYON SOTHEBY'S INTERNATIONAL REALTY
