10602 E Honey Mesquite Drive, Scottsdale, AZ 85262
Local realty services provided by:Better Homes and Gardens Real Estate BloomTree Realty
Listed by: daniel wolski
Office: russ lyon sotheby's international realty
MLS#:6941880
Source:ARMLS
Price summary
- Price:$3,700,000
- Price per sq. ft.:$857.87
- Monthly HOA dues:$287
About this home
Golf Membership Available- Over-the-Top Transformation into Modern Desert Elegance by Kaitlyn Wolfe and Prime Lane Development- An extraordinary rebirth of design and sophistication, this Desert Mountain contemporary retreat has been completely transformed into today's vision of casual elegance and indoor-outdoor living—while preserving the integrity and serenity of its Sonoran Desert setting. Perfectly positioned in the elevated village of Cochise Ridge, this residence offers up-close mountain majesty, sweeping desert panoramas, mesmerizing sunsets, and a twinkling display of distant city lights beneath star-filled skies that seem to perform nightly ''movies in the sky.'' Step through the impressive glass storefront entry, and immediately the stage is set for grandeur. The foyer opens to walls of glass framing breathtaking vistas, vaulted and angled plank-and-beam ceilings, and a seamless open flow that defines luxury desert living. The spacious great room captivates with rows of windows, a dramatic black stone fireplace with extended slab hearth, a sophisticated reading gallery niche, and an elegantly placed wet barperfect for entertaining. An expansive stacking window system blurs the lines between indoors and out, leading to the showstopping chef's kitchen. A symphony of sleek slab cabinetry, stone counters, and high-end finishes, the kitchen features a central island with drawer bank, a built-in stone peninsula table for four, and perfectly framed views of Apache Peak and the cactus garden. A lighted walk-in pantry completes this gourmet masterpiece. Open to the dining and den areas, an interpretive corner kiva fireplace adds a touch of architectural artistry and warmth. The dining room, surrounded by walls of glass, invites the desert drama inside, while the cozy den offers a tranquil space to relax and connect. The primary suite is a sanctuary unto itselfspacious, serene, and enveloped in natural beauty. A distinctive fireplace, endless desert and mountain views, and direct patio access create a peaceful haven. The spa bath is an indulgent retreat featuring dual vanities plus a makeup vanity, backlit mirrors, a freestanding soaking tub, floor-level walk-in shower, and a private sauna for the ultimate relaxation experience. Two guest ensuitesone with a private patioand a private-entrance casita mirror the home's luxurious finishes and effortless sophistication. The outdoor living spaces rival a private resort. A sparkling pool and raised spa are surrounded by sunning terraces, covered lounging and dining areas, and a built-in barbecue with fireplace for evenings under the stars. From tranquil mornings to golden sunsets, this backyard oasis was designed for reflection, celebration, and the full enjoyment of Arizona's ideal climate. Rebuilt and reimagined with impeccable craftsmanship, this home features all new systemsplumbing, HVAC, AV, electrical, water softener, water heaters, European Oak flooring, and a newly resurfaced pebble tec poolno detail overlooked, no corner untouched. Perfectly situated within Desert Mountain, this easy-care lock-and-leave or full-time residence is moments from the back gate and Scottsdale's conveniences yet immersed in privacy and tranquility. Residents enjoy seven championship golf courses and clubhouses, 24 miles of scenic hiking trails, and an endless calendar of social and cultural experiences. Experience the essence of the Sonoran Desert lifestyleluxury, leisure, and natural beauty combined in perfect harmony. This is more than a homeit's a complete transformation into elevated desert living.
Contact an agent
Home facts
- Year built:1996
- Listing ID #:6941880
- Updated:November 14, 2025 at 04:33 PM
Rooms and interior
- Bedrooms:4
- Total bathrooms:5
- Full bathrooms:4
- Half bathrooms:1
- Living area:4,313 sq. ft.
Heating and cooling
- Cooling:Programmable Thermostat
- Heating:Natural Gas
Structure and exterior
- Year built:1996
- Building area:4,313 sq. ft.
- Lot area:0.62 Acres
Schools
- High school:Cactus Shadows High School
- Middle school:Sonoran Trails Middle School
- Elementary school:Black Mountain Elementary School
Utilities
- Water:City Water
Finances and disclosures
- Price:$3,700,000
- Price per sq. ft.:$857.87
- Tax amount:$5,232 (2024)
New listings near 10602 E Honey Mesquite Drive
- New
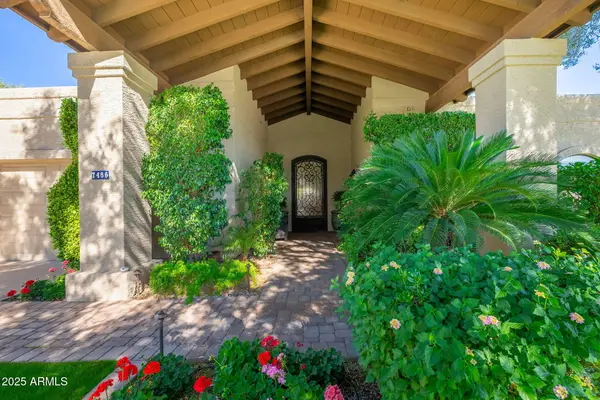 $1,349,000Active3 beds 3 baths2,735 sq. ft.
$1,349,000Active3 beds 3 baths2,735 sq. ft.7486 E Mercer Lane, Scottsdale, AZ 85260
MLS# 6945982Listed by: COLDWELL BANKER REALTY - New
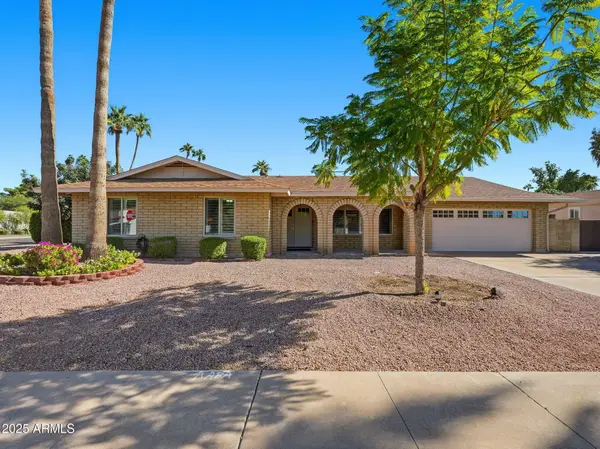 $1,185,000Active4 beds 2 baths1,984 sq. ft.
$1,185,000Active4 beds 2 baths1,984 sq. ft.7039 N Via De Amigos --, Scottsdale, AZ 85258
MLS# 6946774Listed by: COLDWELL BANKER REALTY - New
 $315,000Active1 beds 1 baths826 sq. ft.
$315,000Active1 beds 1 baths826 sq. ft.8787 E Mountain View Road #2040, Scottsdale, AZ 85258
MLS# 6946751Listed by: RUSS LYON SOTHEBY'S INTERNATIONAL REALTY - New
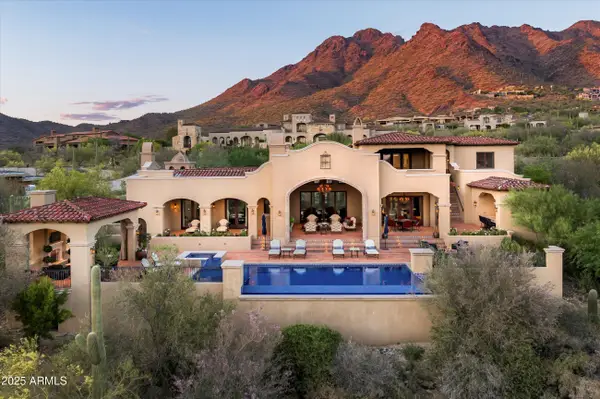 $11,500,000Active5 beds 6 baths7,555 sq. ft.
$11,500,000Active5 beds 6 baths7,555 sq. ft.10999 E Whistling Wind Way, Scottsdale, AZ 85255
MLS# 6946402Listed by: RUSS LYON SOTHEBY'S INTERNATIONAL REALTY - New
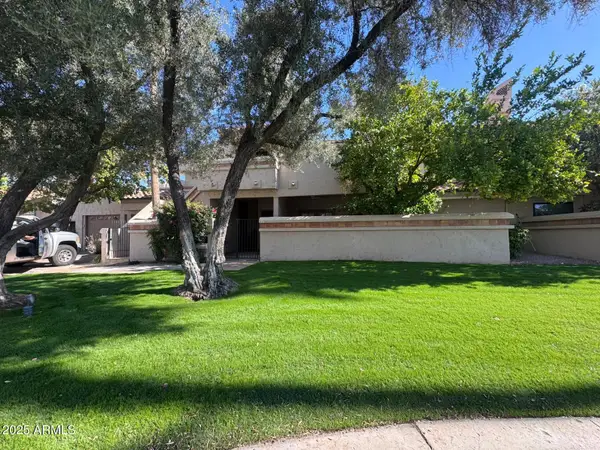 $599,999Active2 beds 3 baths1,914 sq. ft.
$599,999Active2 beds 3 baths1,914 sq. ft.9709 E Mountain View Road #2705, Scottsdale, AZ 85258
MLS# 6945899Listed by: AIG REALTY LLC - New
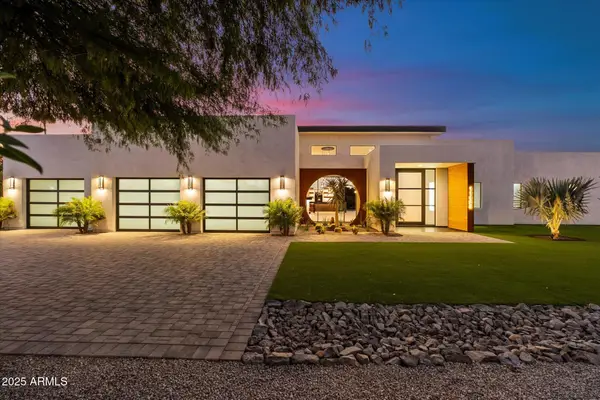 $3,995,000Active3 beds 3 baths3,754 sq. ft.
$3,995,000Active3 beds 3 baths3,754 sq. ft.11420 N Scottsdale Road, Scottsdale, AZ 85254
MLS# 6945857Listed by: WALT DANLEY LOCAL LUXURY CHRISTIE'S INTERNATIONAL REAL ESTATE - New
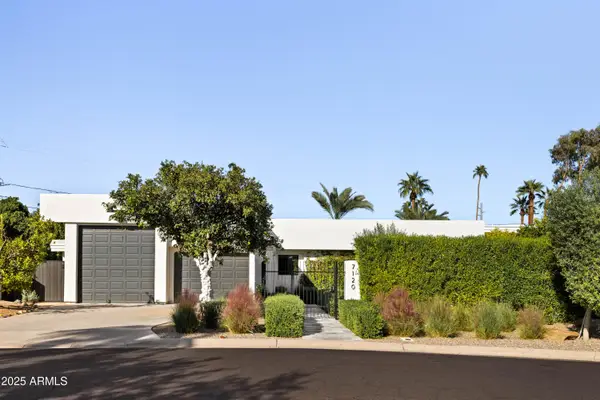 $2,799,000Active3 beds 4 baths2,831 sq. ft.
$2,799,000Active3 beds 4 baths2,831 sq. ft.7120 E Pasadena Avenue, Paradise Valley, AZ 85253
MLS# 6945859Listed by: HOMESMART - New
 $695,000Active2 beds 2 baths1,413 sq. ft.
$695,000Active2 beds 2 baths1,413 sq. ft.10089 E San Salvador Drive, Scottsdale, AZ 85258
MLS# 6945866Listed by: EXP REALTY - New
 $2,200,000Active4 beds 4 baths3,603 sq. ft.
$2,200,000Active4 beds 4 baths3,603 sq. ft.16849 N 111th Street, Scottsdale, AZ 85255
MLS# 6945730Listed by: FATHOM REALTY ELITE - Open Fri, 1 to 3pmNew
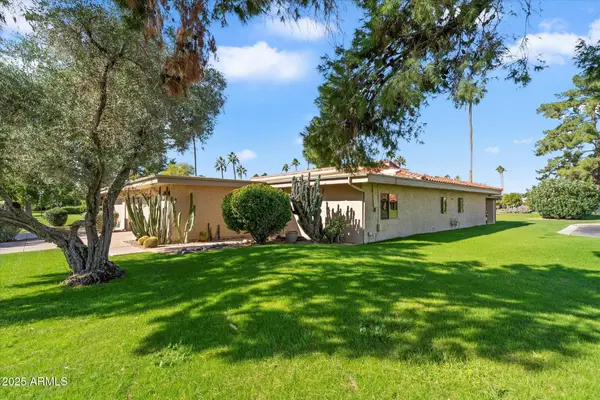 $1,150,000Active3 beds 3 baths2,608 sq. ft.
$1,150,000Active3 beds 3 baths2,608 sq. ft.7746 E Bowie Road E, Scottsdale, AZ 85258
MLS# 6945756Listed by: RUSS LYON SOTHEBY'S INTERNATIONAL REALTY
