10728 E Candlewood Drive, Scottsdale, AZ 85255
Local realty services provided by:Better Homes and Gardens Real Estate S.J. Fowler
10728 E Candlewood Drive,Scottsdale, AZ 85255
$2,375,000
- 4 Beds
- 4 Baths
- 3,976 sq. ft.
- Single family
- Active
Listed by:denise dunning-ricketts
Office:mco realty
MLS#:6931626
Source:ARMLS
Price summary
- Price:$2,375,000
- Price per sq. ft.:$597.33
About this home
Set in exclusive Windy Walk Estates with a dramatic backdrop of Pinnacle Peak and Troon Mountains, this is a single-story (except two steps to bedroom 2, contemporary Southwestern home that highlights geometric design that is both functional and visually striking. Expansive windows fill the interiors with natural light and frame desert views dotted with abundant saguaro cacti. With Prairie and Mission-style details, the home features a commissioned stained-glass window from the Frank Lloyd Wright Association. Four ensuite bedrooms—one with a Murphy bed—and a furnished professional photographer's darkroom, the home is great for family and guest entertaining. The spacious layout flows to a tranquil, private backyard with pool and spa.
Contact an agent
Home facts
- Year built:1994
- Listing ID #:6931626
- Updated:November 02, 2025 at 06:01 PM
Rooms and interior
- Bedrooms:4
- Total bathrooms:4
- Full bathrooms:3
- Half bathrooms:1
- Living area:3,976 sq. ft.
Heating and cooling
- Cooling:Programmable Thermostat
- Heating:Natural Gas
Structure and exterior
- Year built:1994
- Building area:3,976 sq. ft.
- Lot area:0.65 Acres
Schools
- High school:Cactus Shadows High School
- Middle school:Sonoran Trails Middle School
- Elementary school:Desert Sun Academy
Utilities
- Water:City Water
Finances and disclosures
- Price:$2,375,000
- Price per sq. ft.:$597.33
- Tax amount:$5,481
New listings near 10728 E Candlewood Drive
- New
 $5,995,000Active4 beds 5 baths5,667 sq. ft.
$5,995,000Active4 beds 5 baths5,667 sq. ft.10744 E Wingspan Way, Scottsdale, AZ 85255
MLS# 6941875Listed by: SILVERLEAF REALTY - Open Sun, 2 to 4pmNew
 $869,000Active4 beds 2 baths1,822 sq. ft.
$869,000Active4 beds 2 baths1,822 sq. ft.2419 N 68th Place, Scottsdale, AZ 85257
MLS# 6941797Listed by: REALTY ONE GROUP - New
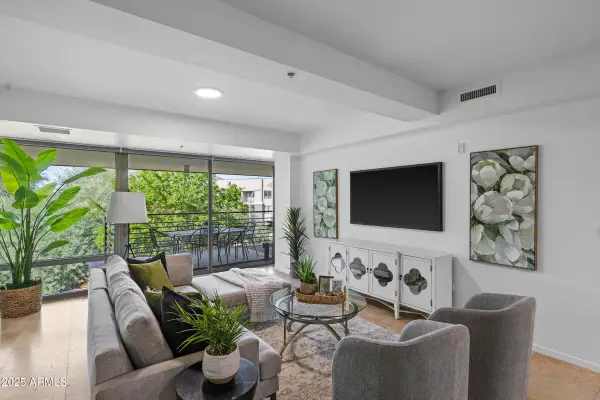 $719,000Active2 beds 2 baths1,304 sq. ft.
$719,000Active2 beds 2 baths1,304 sq. ft.7131 E Rancho Vista Drive Sw #4007, Scottsdale, AZ 85251
MLS# 6941755Listed by: BERKSHIRE HATHAWAY HOMESERVICES ARIZONA PROPERTIES - New
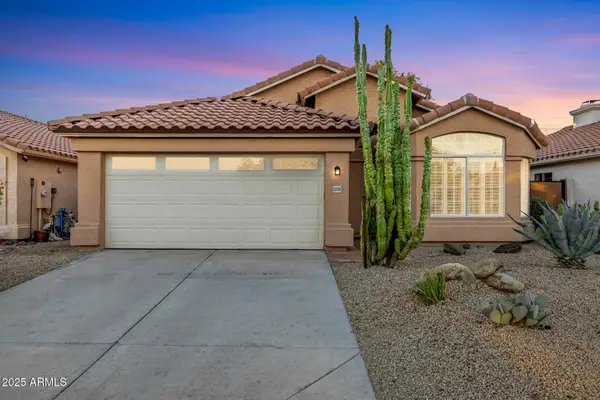 $729,000Active3 beds 2 baths1,550 sq. ft.
$729,000Active3 beds 2 baths1,550 sq. ft.23542 N 73rd Place, Scottsdale, AZ 85255
MLS# 6941758Listed by: HOMESMART - New
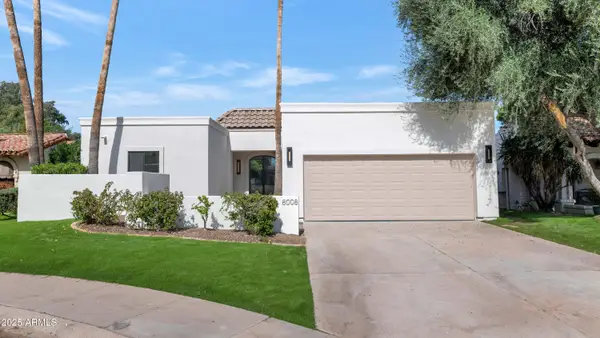 $1,395,000Active3 beds 3 baths1,750 sq. ft.
$1,395,000Active3 beds 3 baths1,750 sq. ft.8008 E Del Rubi Drive, Scottsdale, AZ 85258
MLS# 6941776Listed by: REAL BROKER - New
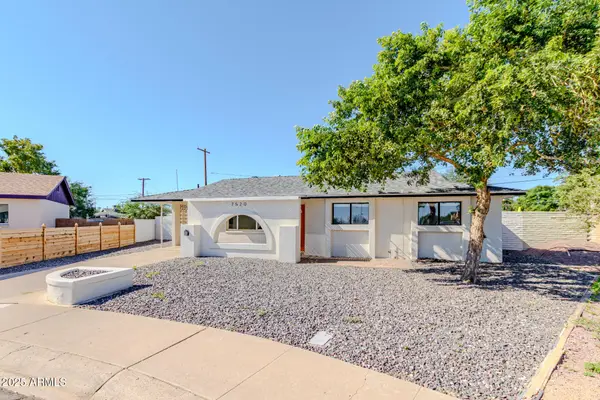 $825,000Active4 beds 2 baths2,091 sq. ft.
$825,000Active4 beds 2 baths2,091 sq. ft.7520 E Beatrice Street, Scottsdale, AZ 85257
MLS# 6941778Listed by: REAL ESTATE COLLECTION - New
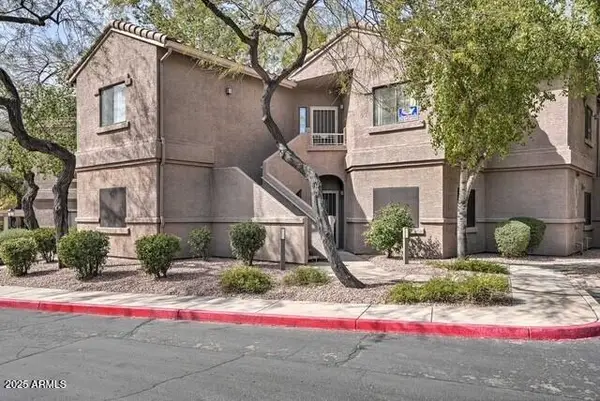 $529,000Active3 beds 2 baths1,500 sq. ft.
$529,000Active3 beds 2 baths1,500 sq. ft.15050 N Thompson Peak Parkway #1036, Scottsdale, AZ 85260
MLS# 6941308Listed by: LRA REAL ESTATE GROUP, LLC - New
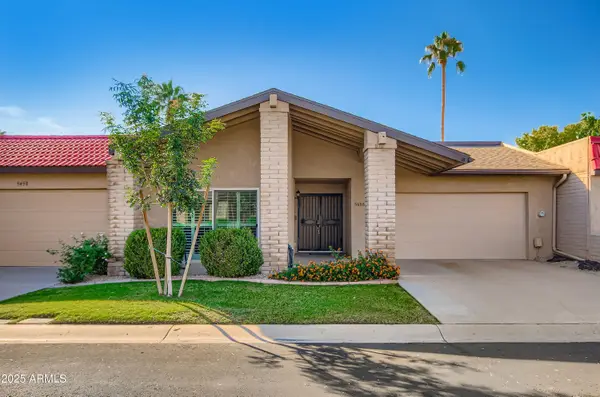 $649,000Active2 beds 2 baths1,543 sq. ft.
$649,000Active2 beds 2 baths1,543 sq. ft.5458 N 78th Way, Scottsdale, AZ 85250
MLS# 6941714Listed by: ARIZONA BEST REAL ESTATE - New
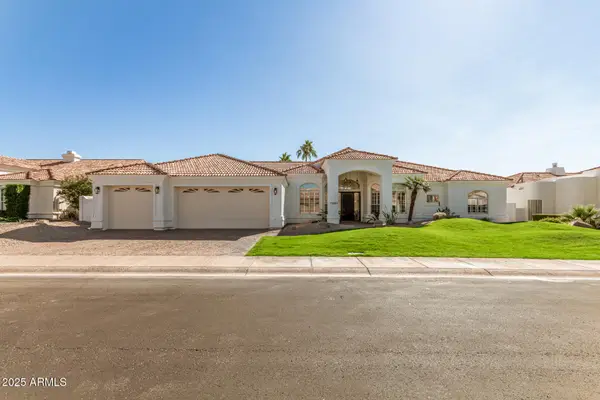 $2,299,000Active5 beds 4 baths4,307 sq. ft.
$2,299,000Active5 beds 4 baths4,307 sq. ft.11357 E Appaloosa Place, Scottsdale, AZ 85259
MLS# 6941670Listed by: WEST USA REALTY - New
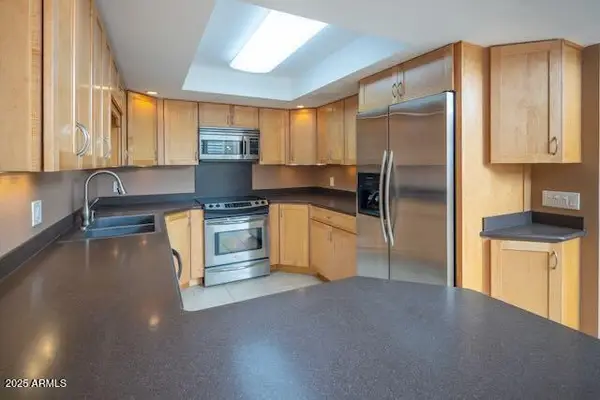 $299,000Active2 beds 2 baths1,200 sq. ft.
$299,000Active2 beds 2 baths1,200 sq. ft.7830 E Camelback Road #708, Scottsdale, AZ 85251
MLS# 6941673Listed by: FATHOM REALTY ELITE
