11509 E Desert Holly Drive, Scottsdale, AZ 85255
Local realty services provided by:Better Homes and Gardens Real Estate S.J. Fowler
Listed by: laura lucky, lisa lucky
Office: russ lyon sotheby's international realty
MLS#:6945461
Source:ARMLS
Price summary
- Price:$1,595,000
- Price per sq. ft.:$522.27
- Monthly HOA dues:$81.17
About this home
Beautifully updated 4-bedroom, 2.5-bath, 3,054-square-foot home in Dorado at Troon Village available turn-key, fully furnished! Set on arguably one of the best lots in the neighborhood, this elevated homesite captures stunning views of Four Peaks, Tom's Thumb, the McDowell Mountains, and down-valley city lights. Inside, a 2017 remodel includes the kitchen featuring white cabinetry with pull-out spice racks and pop-up mixer lift stand, granite counters, top-of-the-line Wolf stainless steel appliances, including wall ovens and a gas cooktop, a paneled Sub-Zero refrigerator, a corner pantry, countertop seating, and a beverage/wine fridge. A cozy breakfast nook with built-in seating overlooks the yard. The kitchen opens to the family room with a fireplace and abundant natural light from the view windows.
Formal living and dining spaces off the entry frame more mountain views. High-end wood-look tile flooring and premium carpet run throughout. The spacious primary suite offers exterior access, a corner soaking tub, split dual vanities with a seated makeup area, a walk-in shower, and dual closets. A laundry room provides excellent storage and direct access from the 3-car garage.
The backyard is an entertainer's dream with a pool and spa, a large covered porch, a built-in BBQ, a fire pit, and plenty of space to enjoy the panoramic vistas. This home can be completely furnished and accessorized by Separate Bill of Sale.
Dorado at Troon Village, built by Centex Homes, sits just southeast of Troon Mountain and offers close proximity to multiple hiking trails within the McDowell Sonoran Preserve. Pinnacle Peak Park is nearby, along with George "Doc" Cavalliere Park, featuring open lawn space, a playground, basketball courts, restrooms, and an easy hiking trail.
Contact an agent
Home facts
- Year built:1996
- Listing ID #:6945461
- Updated:November 12, 2025 at 04:18 PM
Rooms and interior
- Bedrooms:4
- Total bathrooms:3
- Full bathrooms:2
- Half bathrooms:1
- Living area:3,054 sq. ft.
Heating and cooling
- Cooling:Ceiling Fan(s), Programmable Thermostat
- Heating:Natural Gas
Structure and exterior
- Year built:1996
- Building area:3,054 sq. ft.
- Lot area:0.24 Acres
Schools
- High school:Cactus Shadows High School
- Middle school:Lone Mountain Elementary School
- Elementary school:Desert Sun Academy
Utilities
- Water:City Water
Finances and disclosures
- Price:$1,595,000
- Price per sq. ft.:$522.27
- Tax amount:$3,042 (2024)
New listings near 11509 E Desert Holly Drive
- New
 $315,000Active1 beds 1 baths826 sq. ft.
$315,000Active1 beds 1 baths826 sq. ft.8787 E Mountain View Road #2040, Scottsdale, AZ 85258
MLS# 6946751Listed by: RUSS LYON SOTHEBY'S INTERNATIONAL REALTY - New
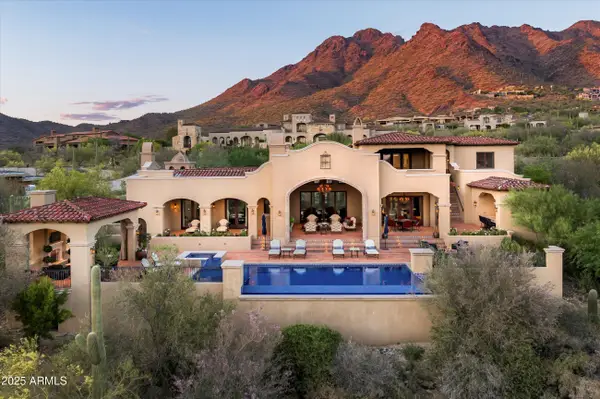 $11,500,000Active5 beds 6 baths7,555 sq. ft.
$11,500,000Active5 beds 6 baths7,555 sq. ft.10999 E Whistling Wind Way, Scottsdale, AZ 85255
MLS# 6946402Listed by: RUSS LYON SOTHEBY'S INTERNATIONAL REALTY - New
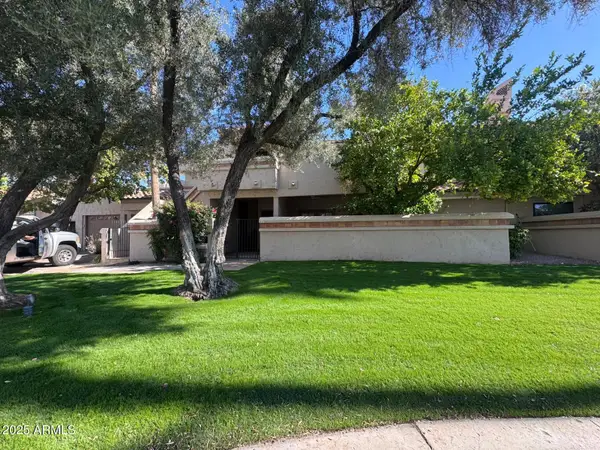 $599,999Active2 beds 3 baths1,914 sq. ft.
$599,999Active2 beds 3 baths1,914 sq. ft.9709 E Mountain View Road #2705, Scottsdale, AZ 85258
MLS# 6945899Listed by: AIG REALTY LLC - New
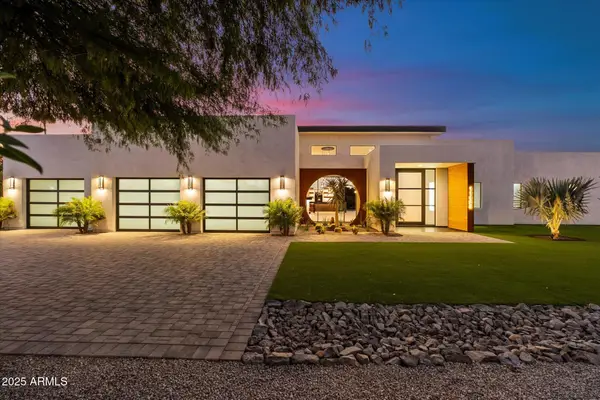 $3,995,000Active3 beds 3 baths3,754 sq. ft.
$3,995,000Active3 beds 3 baths3,754 sq. ft.11420 N Scottsdale Road, Scottsdale, AZ 85254
MLS# 6945857Listed by: WALT DANLEY LOCAL LUXURY CHRISTIE'S INTERNATIONAL REAL ESTATE - New
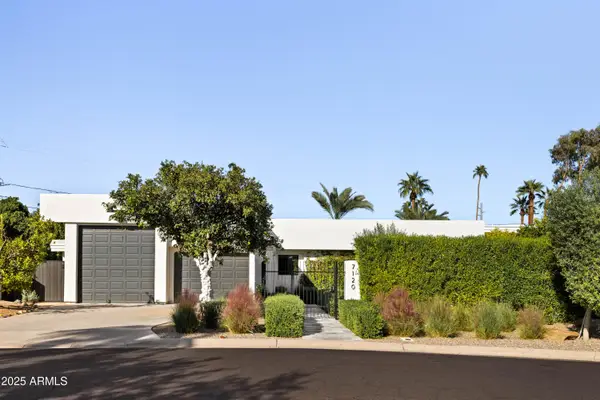 $2,799,000Active3 beds 4 baths2,831 sq. ft.
$2,799,000Active3 beds 4 baths2,831 sq. ft.7120 E Pasadena Avenue, Paradise Valley, AZ 85253
MLS# 6945859Listed by: HOMESMART - New
 $695,000Active2 beds 2 baths1,413 sq. ft.
$695,000Active2 beds 2 baths1,413 sq. ft.10089 E San Salvador Drive, Scottsdale, AZ 85258
MLS# 6945866Listed by: EXP REALTY - New
 $2,200,000Active4 beds 4 baths3,603 sq. ft.
$2,200,000Active4 beds 4 baths3,603 sq. ft.16849 N 111th Street, Scottsdale, AZ 85255
MLS# 6945730Listed by: FATHOM REALTY ELITE - Open Fri, 1 to 3pmNew
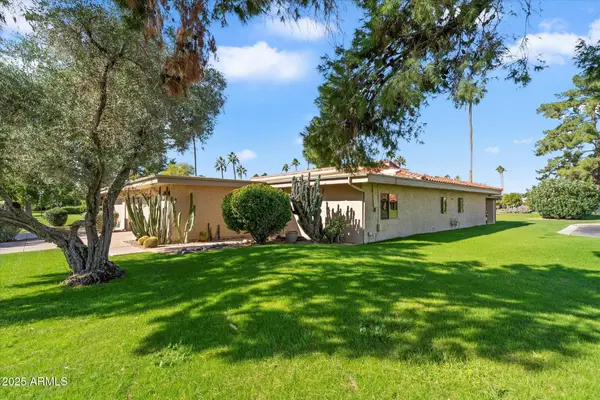 $1,150,000Active3 beds 3 baths2,608 sq. ft.
$1,150,000Active3 beds 3 baths2,608 sq. ft.7746 E Bowie Road E, Scottsdale, AZ 85258
MLS# 6945756Listed by: RUSS LYON SOTHEBY'S INTERNATIONAL REALTY - Open Fri, 10am to 1pmNew
 $2,000,000Active4 beds 3 baths3,938 sq. ft.
$2,000,000Active4 beds 3 baths3,938 sq. ft.11155 E Gold Dust Avenue, Scottsdale, AZ 85259
MLS# 6945761Listed by: REALTY ONE GROUP - New
 $449,000Active2 beds 2 baths1,092 sq. ft.
$449,000Active2 beds 2 baths1,092 sq. ft.9100 E Raintree Drive #144, Scottsdale, AZ 85260
MLS# 6945791Listed by: HOMESMART
