6085 E Quail Track Drive, Scottsdale, AZ 85266
Local realty services provided by:Better Homes and Gardens Real Estate BloomTree Realty
6085 E Quail Track Drive,Scottsdale, AZ 85266
$1,999,999
- 5 Beds
- 4 Baths
- 3,850 sq. ft.
- Single family
- Pending
Listed by:lizbeth vazquez
Office:homesmart
MLS#:6937882
Source:ARMLS
Price summary
- Price:$1,999,999
- Price per sq. ft.:$519.48
About this home
North Scottsdale Modern Elegance on Over an Acre
Experience refined living in one of North Scottsdale's most sought-after neighborhoods. This single-story residence, sitting on over an acre, was completely remodeled in 2022, offering privacy, space, and impeccable design.
Step inside to discover an open and airy floor plan that blends modern sophistication with everyday comfort. The home features two primary ensuite bedrooms, each with private outdoor access, perfect for guests or multi-generational living. The spacious kitchen opens seamlessly to the family room, creating an inviting space for entertaining or enjoying time with family. Designed with both style and function in mind, it includes premium stainless-steel appliances and a stunning 22-foot quartz waterfall island with seating for up to twelve.
Three additional oversized guest suites provide ample closet space, while the spa-inspired bathrooms include dual vanities, soaking tubs, and seamless glass showers. Natural light floods the interior through eight skylights and new dual-pane windows, enhancing the home's warmth and energy efficiency.
For effortless indoor-outdoor living, an 18-foot accordion glass wall opens to the resort-style backyard, complete with a covered patio, built-in BBQ, heated pool and spa, 60x30 sport court, and putting green. The elegant circular driveway, dramatic pivoting front door, and spacious two-car garage complete the property's impressive curb appeal.
Recent upgrades include a new 2,000-gallon septic system (2024), dual AC units (2022), new roof (2023), and new pool/spa heat pumps (2025), all ensuring peace of mind for years to come.
Ideally located just minutes from Loop 101, Desert Ridge Marketplace, and Kierland Commons, this home offers convenient access to world-class dining, shopping, and entertainment.
Currently operating as a high-performing short-term rental, the property produces strong income, with approximately $45,000 in future bookings transferable to the new owner, making it an exceptional opportunity for both investors and buyers seeking a private, luxury retreat.
Don't miss the chance to own this extraordinary North Scottsdale property, where modern design meets timeless comfort in one of the Valley's most desirable settings.
Contact an agent
Home facts
- Year built:1987
- Listing ID #:6937882
- Updated:November 01, 2025 at 08:44 PM
Rooms and interior
- Bedrooms:5
- Total bathrooms:4
- Full bathrooms:3
- Half bathrooms:1
- Living area:3,850 sq. ft.
Heating and cooling
- Cooling:Ceiling Fan(s)
- Heating:Electric
Structure and exterior
- Year built:1987
- Building area:3,850 sq. ft.
- Lot area:1.14 Acres
Schools
- High school:Cactus Shadows High School
- Middle school:Sonoran Trails Middle School
- Elementary school:Desert Sun Academy
Utilities
- Water:City Water
- Sewer:Septic In & Connected
Finances and disclosures
- Price:$1,999,999
- Price per sq. ft.:$519.48
- Tax amount:$3,136
New listings near 6085 E Quail Track Drive
- New
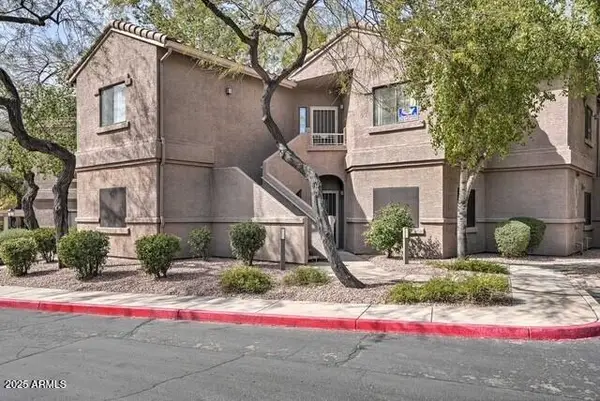 $529,000Active3 beds 2 baths1,500 sq. ft.
$529,000Active3 beds 2 baths1,500 sq. ft.15050 N Thompson Peak Parkway #1036, Scottsdale, AZ 85260
MLS# 6941308Listed by: LRA REAL ESTATE GROUP, LLC - New
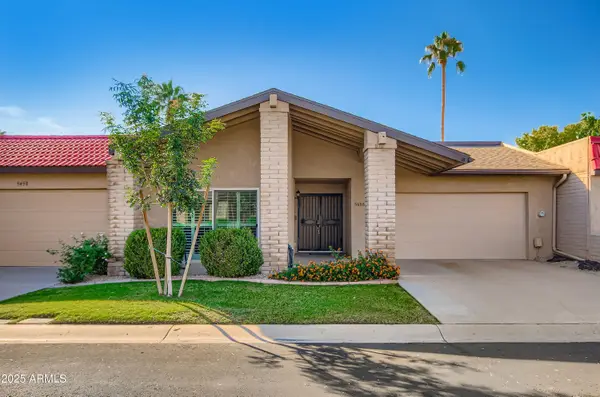 $649,000Active2 beds 2 baths1,543 sq. ft.
$649,000Active2 beds 2 baths1,543 sq. ft.5458 N 78th Way, Scottsdale, AZ 85250
MLS# 6941714Listed by: ARIZONA BEST REAL ESTATE - New
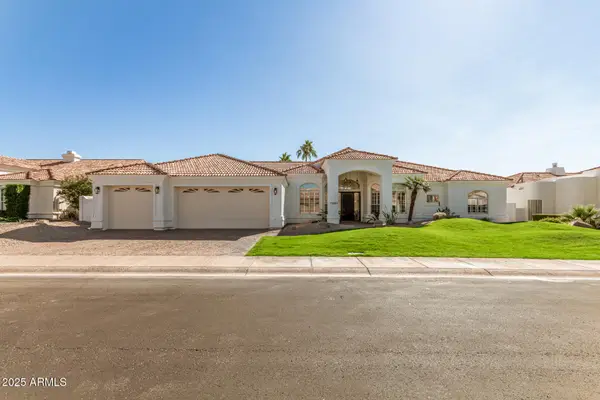 $2,299,000Active5 beds 4 baths4,307 sq. ft.
$2,299,000Active5 beds 4 baths4,307 sq. ft.11357 E Appaloosa Place, Scottsdale, AZ 85259
MLS# 6941670Listed by: WEST USA REALTY - New
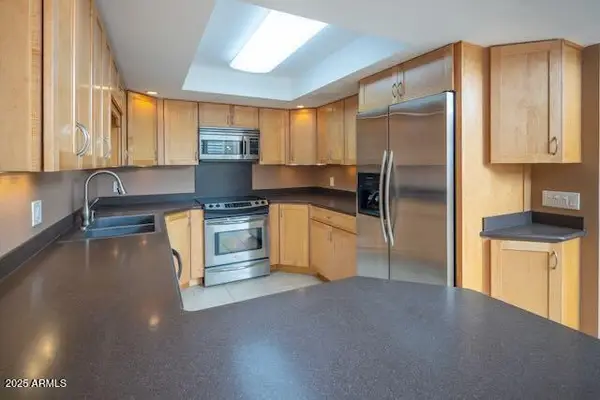 $299,000Active2 beds 2 baths1,200 sq. ft.
$299,000Active2 beds 2 baths1,200 sq. ft.7830 E Camelback Road #708, Scottsdale, AZ 85251
MLS# 6941673Listed by: FATHOM REALTY ELITE - New
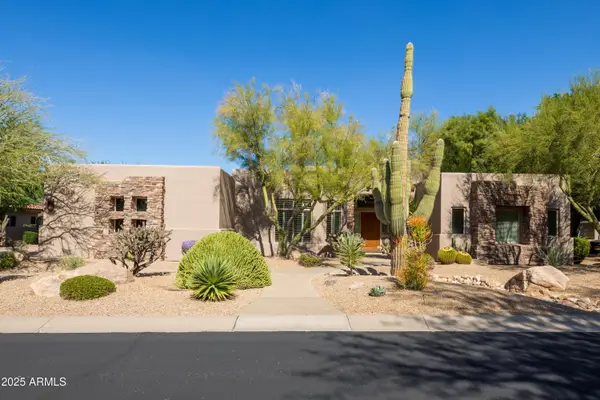 $1,550,000Active4 beds 3 baths3,558 sq. ft.
$1,550,000Active4 beds 3 baths3,558 sq. ft.9626 E Peak View Road, Scottsdale, AZ 85262
MLS# 6941638Listed by: DELEX REALTY - New
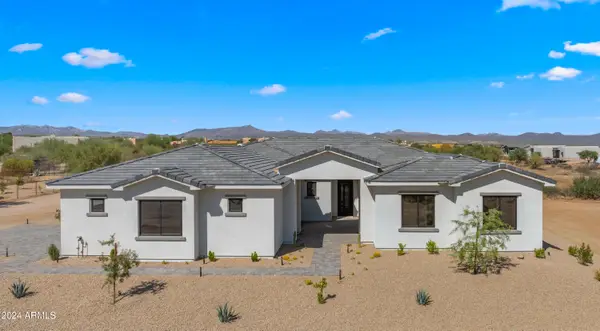 $890,000Active4 beds 4 baths2,858 sq. ft.
$890,000Active4 beds 4 baths2,858 sq. ft.29811 N 154th Street, Scottsdale, AZ 85262
MLS# 6941651Listed by: BOR REALTY - New
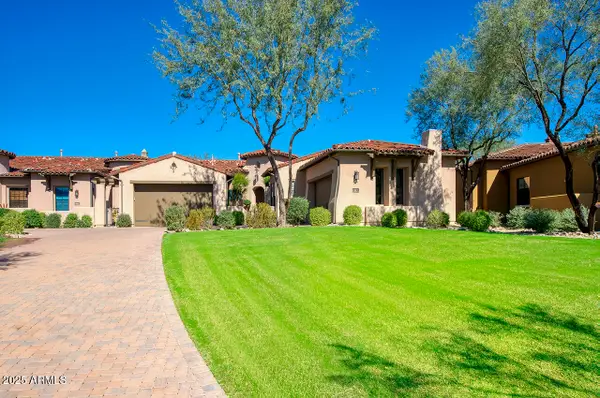 $1,375,000Active3 beds 2 baths2,050 sq. ft.
$1,375,000Active3 beds 2 baths2,050 sq. ft.9190 E Hoverland Road, Scottsdale, AZ 85255
MLS# 6941658Listed by: RUSS LYON SOTHEBY'S INTERNATIONAL REALTY - New
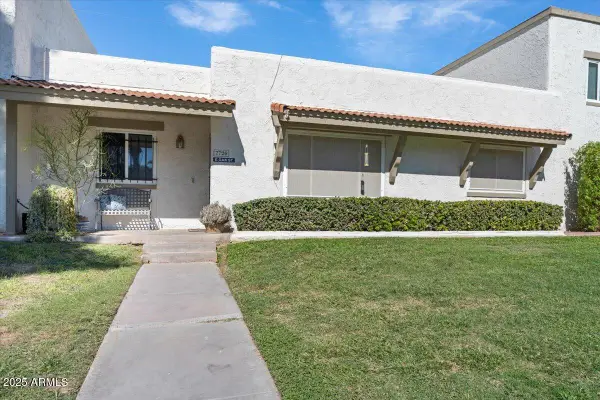 $475,000Active3 beds 2 baths1,752 sq. ft.
$475,000Active3 beds 2 baths1,752 sq. ft.7726 E Oak Street, Scottsdale, AZ 85257
MLS# 6941613Listed by: REAL BROKER - Open Sat, 12 to 2:30pmNew
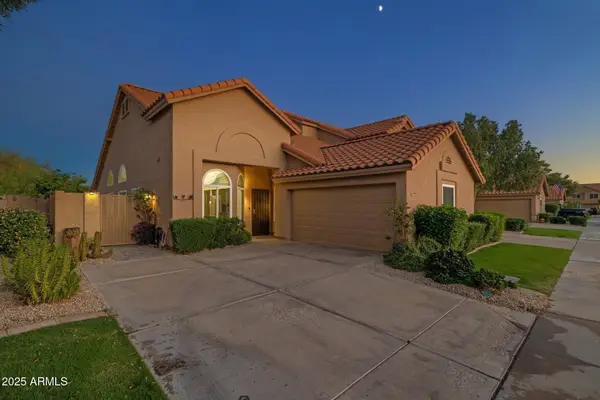 $659,900Active2 beds 2 baths1,521 sq. ft.
$659,900Active2 beds 2 baths1,521 sq. ft.13415 N 92nd Way, Scottsdale, AZ 85260
MLS# 6941580Listed by: FATHOM REALTY ELITE 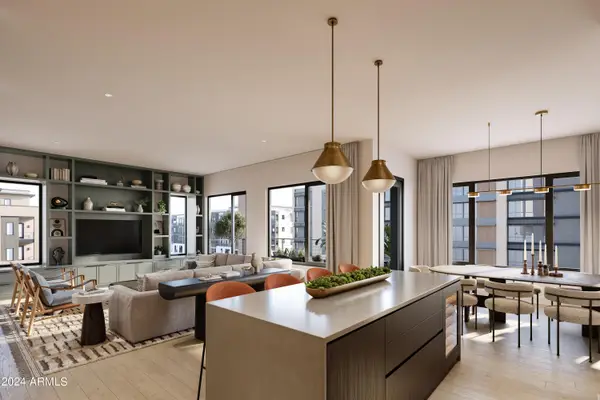 $882,000Pending2 beds 3 baths1,637 sq. ft.
$882,000Pending2 beds 3 baths1,637 sq. ft.19360 N 73rd Way #1065, Scottsdale, AZ 85255
MLS# 6772652Listed by: CAMBRIDGE PROPERTIES
