7333 E Sierra Vista Drive, Scottsdale, AZ 85250
Local realty services provided by:Better Homes and Gardens Real Estate S.J. Fowler
Listed by:thomas osterman
Office:realty executives arizona territory
MLS#:6940049
Source:ARMLS
Price summary
- Price:$1,150,000
- Price per sq. ft.:$418.18
- Monthly HOA dues:$515
About this home
Discover refined luxury in this meticulously designed patio home, gutted down to the studs and remodeled in 2006, including all new copper piping and wiring throughout, nestled within the sought-after gated community of Casabella. This stunning residence offers 2 bedrooms, 2.5 bathrooms, a dedicated office, and a versatile den, with electric sun shades, providing the perfect blend of elegance and functionality.
Step inside to experience an inviting open floor plan enhanced by soaring high ceilings and rich walnut wood floors that flow throughout the main living spaces. The formal dining room sets the stage for memorable gatherings, while the expansive great room, anchored by a large, gorgeous gas fireplace, creates an ideal setting for both relaxation and entertainment. Wine enthusiasts will appreciate the temperature-controlled wine room, perfect for showcasing your collection.
The gourmet kitchen is a chef's dream, featuring gleaming granite countertops, abundant glass-faced Cherry cabinetry, and premium GE Monogram appliances including a refrigerator/freezer, 5-burner gas cooktop and trash compactor. Instant hot water adds convenience to your culinary adventures, along with an office nook.
Retreat to the generous primary suite, with electric sun shades, where luxury awaits in the spa-inspired bathroom. Tile floors, granite countertops, a walk-in shower, expansive walk-in closet, and a private water closet provide a true sanctuary for rest and rejuvenation.
Step outside to your own private oasisbeautifully landscaped side and back patios, with new Polyaspartic coating (guaranteed not to chip or peel), designed for Arizona's indoor-outdoor lifestyle. The temperature-controlled 2-car garage with custom storage cabinets offers both comfort and organization.
Located minutes from Scottsdale's finest shopping, dining, and entertainment, this exceptional home delivers the ultimate in convenient desert living and is a real gem!
Contact an agent
Home facts
- Year built:1976
- Listing ID #:6940049
- Updated:October 30, 2025 at 03:34 PM
Rooms and interior
- Bedrooms:2
- Total bathrooms:3
- Full bathrooms:2
- Half bathrooms:1
- Living area:2,750 sq. ft.
Heating and cooling
- Heating:Natural Gas
Structure and exterior
- Year built:1976
- Building area:2,750 sq. ft.
- Lot area:0.15 Acres
Schools
- High school:Saguaro High School
- Middle school:Mohave Middle School
- Elementary school:Kiva Elementary School
Utilities
- Water:Private Water Company
Finances and disclosures
- Price:$1,150,000
- Price per sq. ft.:$418.18
- Tax amount:$3,033 (2024)
New listings near 7333 E Sierra Vista Drive
- New
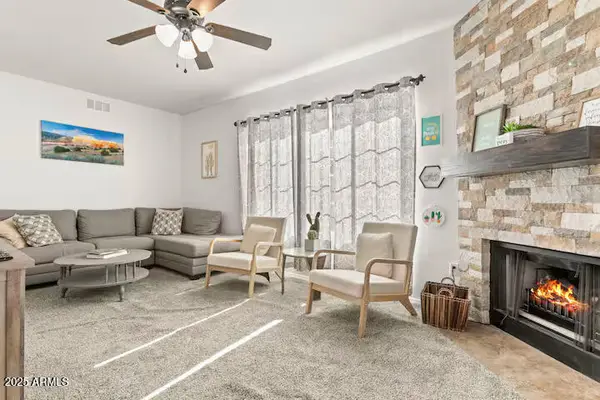 $425,000Active3 beds 2 baths1,259 sq. ft.
$425,000Active3 beds 2 baths1,259 sq. ft.9451 E Becker Lane #2012, Scottsdale, AZ 85260
MLS# 6940282Listed by: REALTY ONE GROUP - New
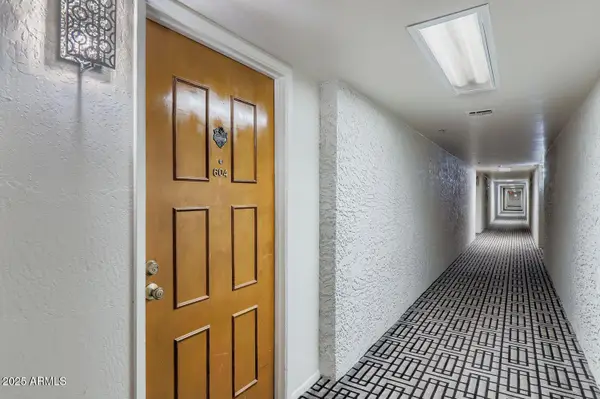 $380,000Active2 beds 2 baths1,200 sq. ft.
$380,000Active2 beds 2 baths1,200 sq. ft.7970 E Camelback Road #604, Scottsdale, AZ 85251
MLS# 6940222Listed by: BERKSHIRE HATHAWAY HOMESERVICES ARIZONA PROPERTIES - New
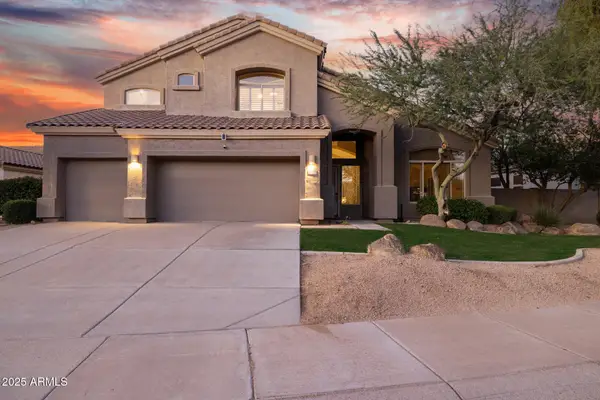 $1,399,000Active4 beds 4 baths3,039 sq. ft.
$1,399,000Active4 beds 4 baths3,039 sq. ft.7222 E Rustling Pass, Scottsdale, AZ 85255
MLS# 6940229Listed by: REAL BROKER - New
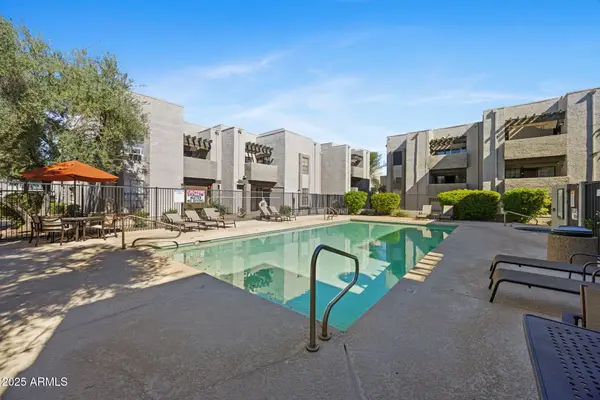 $249,000Active1 beds 1 baths696 sq. ft.
$249,000Active1 beds 1 baths696 sq. ft.8020 E Thomas Road #112, Scottsdale, AZ 85251
MLS# 6940255Listed by: KOR PROPERTIES - New
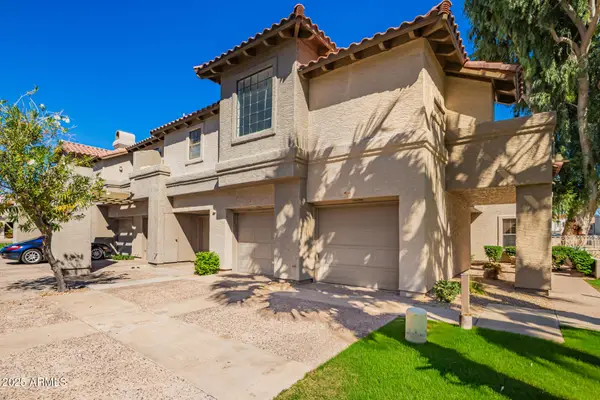 $420,000Active2 beds 2 baths1,446 sq. ft.
$420,000Active2 beds 2 baths1,446 sq. ft.10019 E Mountain View Road #2114, Scottsdale, AZ 85258
MLS# 6940192Listed by: MY HOME GROUP REAL ESTATE 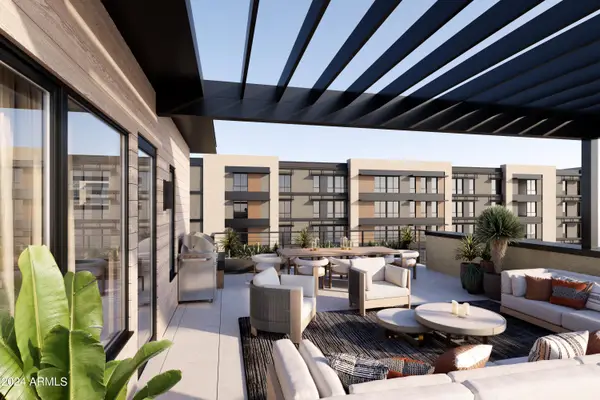 $853,000Active2 beds 3 baths1,570 sq. ft.
$853,000Active2 beds 3 baths1,570 sq. ft.19360 N 73rd Way #1073, Scottsdale, AZ 85255
MLS# 6901867Listed by: CAMBRIDGE PROPERTIES- New
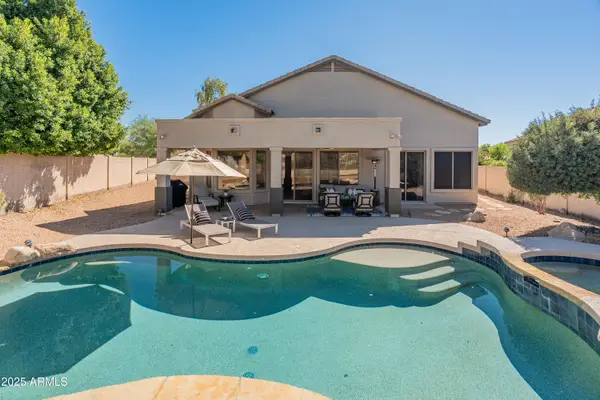 $998,000Active4 beds 3 baths2,441 sq. ft.
$998,000Active4 beds 3 baths2,441 sq. ft.7804 E Tailspin Lane, Scottsdale, AZ 85255
MLS# 6940050Listed by: COMPASS - Open Sat, 12:05 to 3pmNew
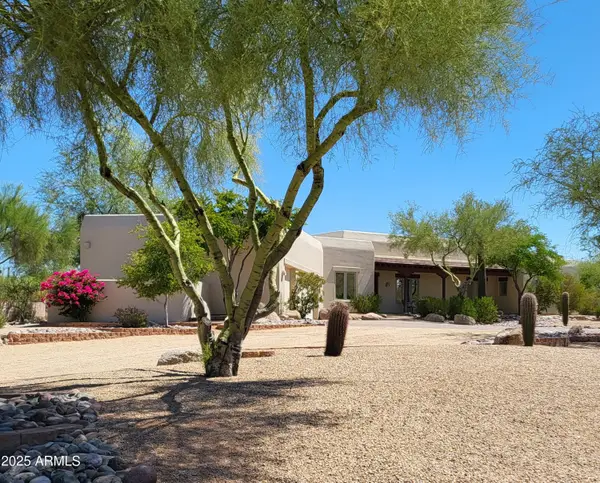 $1,199,000Active4 beds 3 baths2,576 sq. ft.
$1,199,000Active4 beds 3 baths2,576 sq. ft.8410 E De La O Road, Scottsdale, AZ 85255
MLS# 6940071Listed by: REALTY ONE GROUP - New
 $365,000Active2 beds 2 baths1,036 sq. ft.
$365,000Active2 beds 2 baths1,036 sq. ft.1211 N Miller Road #238, Scottsdale, AZ 85257
MLS# 6940081Listed by: CENTURY 21 TOMA PARTNERS
