9050 E Red Bird Road, Scottsdale, AZ 85262
Local realty services provided by:Better Homes and Gardens Real Estate BloomTree Realty
9050 E Red Bird Road,Scottsdale, AZ 85262
$5,995,000
- 5 Beds
- 8 Baths
- 7,385 sq. ft.
- Single family
- Pending
Listed by: nicole forbes
Office: homesmart
MLS#:6937165
Source:ARMLS
Price summary
- Price:$5,995,000
- Price per sq. ft.:$811.78
About this home
Sitting at the base of Pinnacle Peak, this exceptional Mediterranean home is perched on 5 private acres, offering sweeping views of city lights and mountains. Watch the breathtaking sunsets while enjoying the privacy of this outstanding property with no HOA. Inside, timeless Cantera stone finishes and soaring ceilings frame 5 en-suite bedrooms, 8 bathrooms, a custom executive office, as well as game and media rooms. Views of The Peak from the upstairs patio will not disappoint. The first-floor primary suite features spa-style amenities, dual fireplaces, a custom closet, double toilet rooms and private laundry. A chef's kitchen with Subzero and Wolf appliances opens to generous living and dining spaces, creating the perfect setting for entertaining. Outdoors delivers expansive travertine patios with fireplaces, and misting system, Viking BBQ and ramada. A true resort experience. Horse-friendly zoning and level grounds allow room to expand. The oversized 4-car/RV garage and proximity to Pinnacle Peak Trail complete this exceptional Scottsdale retreat. LOCATION!! LOCATION!!
Contact an agent
Home facts
- Year built:2009
- Listing ID #:6937165
- Updated:November 14, 2025 at 05:06 PM
Rooms and interior
- Bedrooms:5
- Total bathrooms:8
- Full bathrooms:6
- Half bathrooms:1
- Living area:7,385 sq. ft.
Heating and cooling
- Cooling:Ceiling Fan(s), ENERGY STAR Qualified Equipment, Programmable Thermostat
- Heating:Natural Gas
Structure and exterior
- Year built:2009
- Building area:7,385 sq. ft.
- Lot area:5 Acres
Schools
- High school:Cactus Shadows High School
- Middle school:Sonoran Trails Middle School
- Elementary school:Desert Sun Academy
Utilities
- Water:City Water
Finances and disclosures
- Price:$5,995,000
- Price per sq. ft.:$811.78
- Tax amount:$10,928 (2024)
New listings near 9050 E Red Bird Road
- New
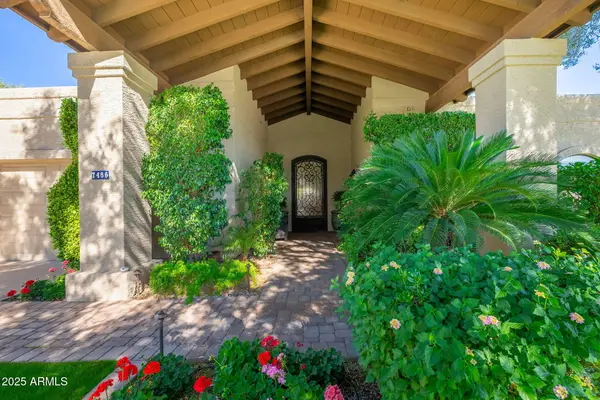 $1,349,000Active3 beds 3 baths2,735 sq. ft.
$1,349,000Active3 beds 3 baths2,735 sq. ft.7486 E Mercer Lane, Scottsdale, AZ 85260
MLS# 6945982Listed by: COLDWELL BANKER REALTY - New
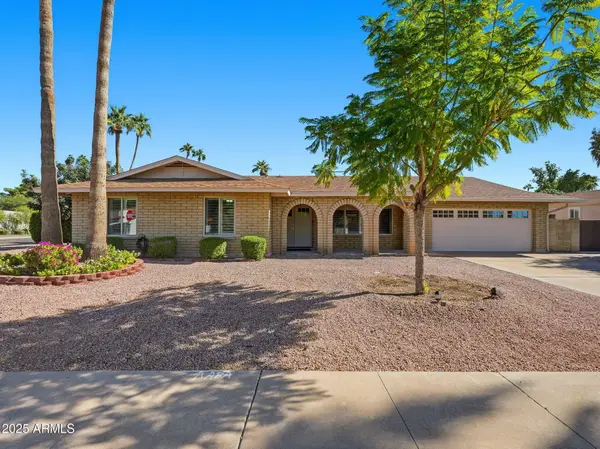 $1,185,000Active4 beds 2 baths1,984 sq. ft.
$1,185,000Active4 beds 2 baths1,984 sq. ft.7039 N Via De Amigos --, Scottsdale, AZ 85258
MLS# 6946774Listed by: COLDWELL BANKER REALTY - New
 $315,000Active1 beds 1 baths826 sq. ft.
$315,000Active1 beds 1 baths826 sq. ft.8787 E Mountain View Road #2040, Scottsdale, AZ 85258
MLS# 6946751Listed by: RUSS LYON SOTHEBY'S INTERNATIONAL REALTY - New
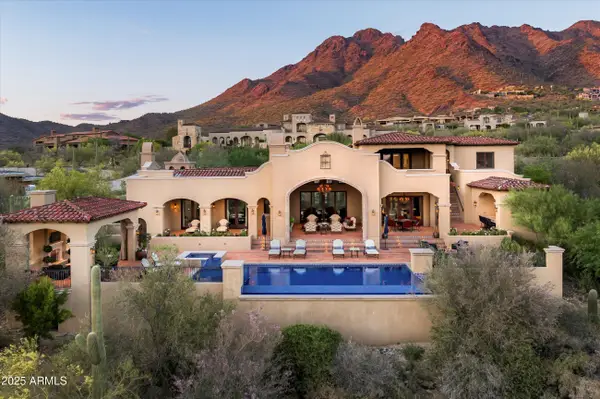 $11,500,000Active5 beds 6 baths7,555 sq. ft.
$11,500,000Active5 beds 6 baths7,555 sq. ft.10999 E Whistling Wind Way, Scottsdale, AZ 85255
MLS# 6946402Listed by: RUSS LYON SOTHEBY'S INTERNATIONAL REALTY - New
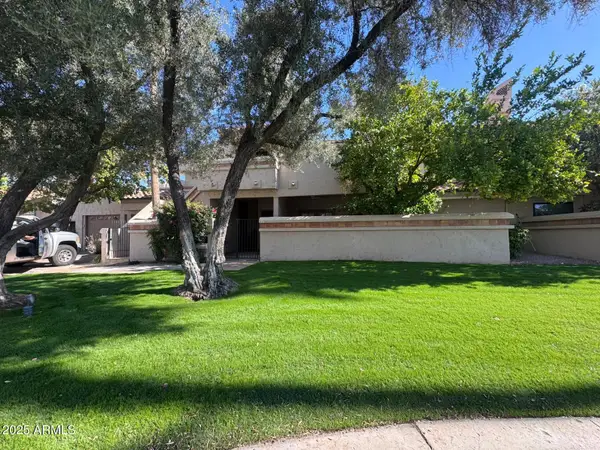 $599,999Active2 beds 3 baths1,914 sq. ft.
$599,999Active2 beds 3 baths1,914 sq. ft.9709 E Mountain View Road #2705, Scottsdale, AZ 85258
MLS# 6945899Listed by: AIG REALTY LLC - New
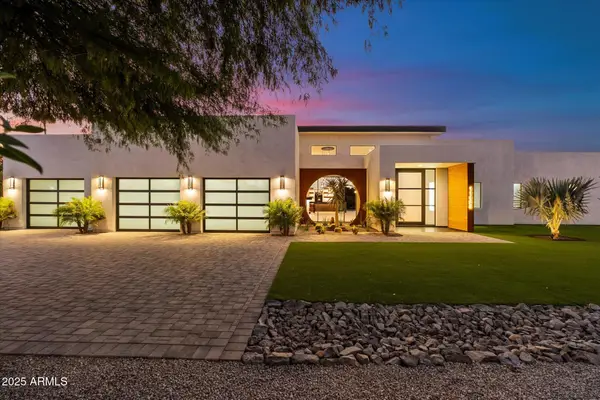 $3,995,000Active3 beds 3 baths3,754 sq. ft.
$3,995,000Active3 beds 3 baths3,754 sq. ft.11420 N Scottsdale Road, Scottsdale, AZ 85254
MLS# 6945857Listed by: WALT DANLEY LOCAL LUXURY CHRISTIE'S INTERNATIONAL REAL ESTATE - New
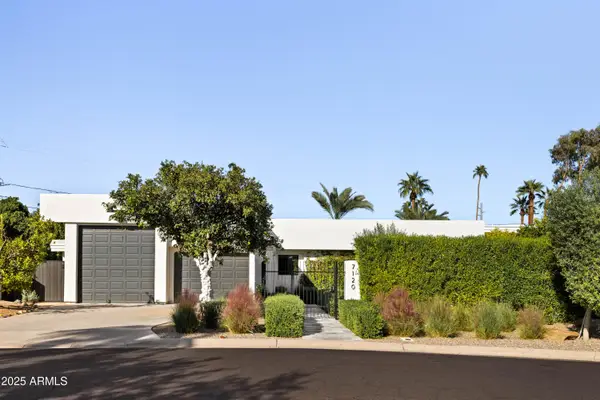 $2,799,000Active3 beds 4 baths2,831 sq. ft.
$2,799,000Active3 beds 4 baths2,831 sq. ft.7120 E Pasadena Avenue, Paradise Valley, AZ 85253
MLS# 6945859Listed by: HOMESMART - New
 $695,000Active2 beds 2 baths1,413 sq. ft.
$695,000Active2 beds 2 baths1,413 sq. ft.10089 E San Salvador Drive, Scottsdale, AZ 85258
MLS# 6945866Listed by: EXP REALTY - New
 $2,200,000Active4 beds 4 baths3,603 sq. ft.
$2,200,000Active4 beds 4 baths3,603 sq. ft.16849 N 111th Street, Scottsdale, AZ 85255
MLS# 6945730Listed by: FATHOM REALTY ELITE - Open Fri, 1 to 3pmNew
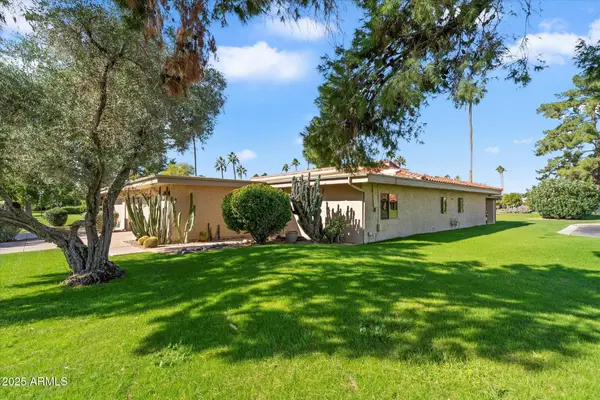 $1,150,000Active3 beds 3 baths2,608 sq. ft.
$1,150,000Active3 beds 3 baths2,608 sq. ft.7746 E Bowie Road E, Scottsdale, AZ 85258
MLS# 6945756Listed by: RUSS LYON SOTHEBY'S INTERNATIONAL REALTY
