9546 E Cavalry Drive, Scottsdale, AZ 85262
Local realty services provided by:Better Homes and Gardens Real Estate BloomTree Realty
9546 E Cavalry Drive,Scottsdale, AZ 85262
$1,425,000
- 4 Beds
- 3 Baths
- 2,919 sq. ft.
- Single family
- Active
Upcoming open houses
- Fri, Nov 1412:00 pm - 03:00 pm
- Sat, Nov 1510:00 am - 02:00 pm
- Sun, Nov 1601:00 pm - 04:00 pm
Listed by: nancy badani
Office: precision real estate
MLS#:6942498
Source:ARMLS
Price summary
- Price:$1,425,000
- Price per sq. ft.:$488.18
- Monthly HOA dues:$100
About this home
New 2025 LUXURY remodel in highly desirable Legend Trail golf community! This 2919 sq ft, 4 Bedroom, 3 bath home offers stunning GOLF COURSE and mountain views! High-end SS kitchen appliances! Waterfall edge quartz countertops! New interior & exterior paint, LED lighting, cabinet lighting, two convection ovens, modern fireplace, WOOD flooring, built-in bar & wine fridge, NEW cabinets throughout! Open floorplan, 12 ft ceilings, gorgeous bathrooms, and luxurious turf and updated landscaping make the outdoor space a true dream. Scottsdale luxury resort living at its finest! Perfect for year-round or Lock-and-Leave living! Legend Trail community pool, spa, fitness, trails, tennis & pickleball amenities, and just minutes from fine dining in N. Scottsdale, Cave Creek & Carefree.
Contact an agent
Home facts
- Year built:1998
- Listing ID #:6942498
- Updated:November 14, 2025 at 04:33 PM
Rooms and interior
- Bedrooms:4
- Total bathrooms:3
- Full bathrooms:3
- Living area:2,919 sq. ft.
Heating and cooling
- Cooling:Ceiling Fan(s), Programmable Thermostat
- Heating:Ceiling, Natural Gas
Structure and exterior
- Year built:1998
- Building area:2,919 sq. ft.
- Lot area:0.19 Acres
Schools
- High school:Cactus Shadows High School
- Middle school:Sonoran Trails Middle School
- Elementary school:Desert Sun Academy
Utilities
- Water:City Water
Finances and disclosures
- Price:$1,425,000
- Price per sq. ft.:$488.18
- Tax amount:$2,962 (2024)
New listings near 9546 E Cavalry Drive
- New
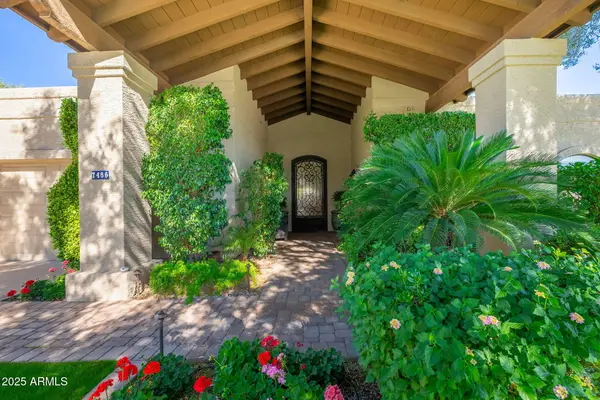 $1,349,000Active3 beds 3 baths2,735 sq. ft.
$1,349,000Active3 beds 3 baths2,735 sq. ft.7486 E Mercer Lane, Scottsdale, AZ 85260
MLS# 6945982Listed by: COLDWELL BANKER REALTY - New
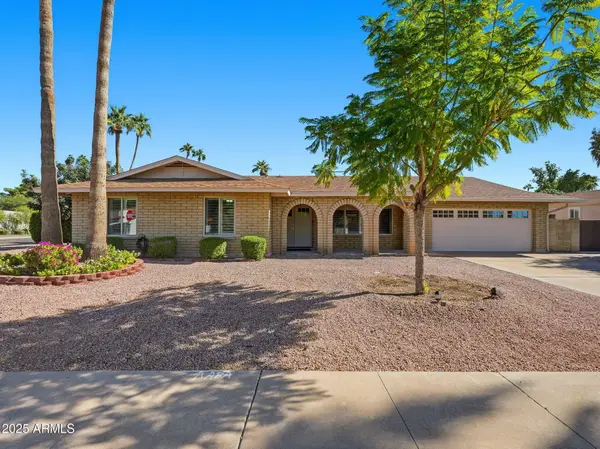 $1,185,000Active4 beds 2 baths1,984 sq. ft.
$1,185,000Active4 beds 2 baths1,984 sq. ft.7039 N Via De Amigos --, Scottsdale, AZ 85258
MLS# 6946774Listed by: COLDWELL BANKER REALTY - New
 $315,000Active1 beds 1 baths826 sq. ft.
$315,000Active1 beds 1 baths826 sq. ft.8787 E Mountain View Road #2040, Scottsdale, AZ 85258
MLS# 6946751Listed by: RUSS LYON SOTHEBY'S INTERNATIONAL REALTY - New
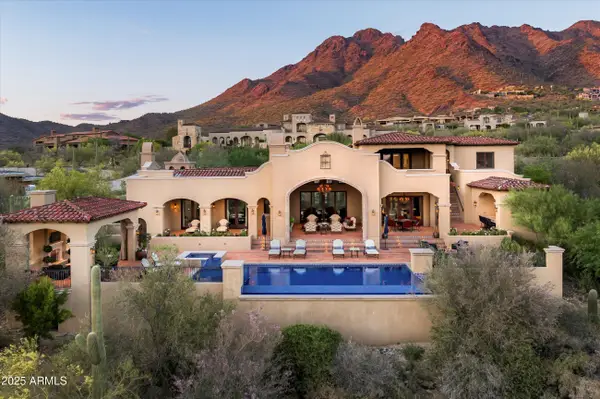 $11,500,000Active5 beds 6 baths7,555 sq. ft.
$11,500,000Active5 beds 6 baths7,555 sq. ft.10999 E Whistling Wind Way, Scottsdale, AZ 85255
MLS# 6946402Listed by: RUSS LYON SOTHEBY'S INTERNATIONAL REALTY - New
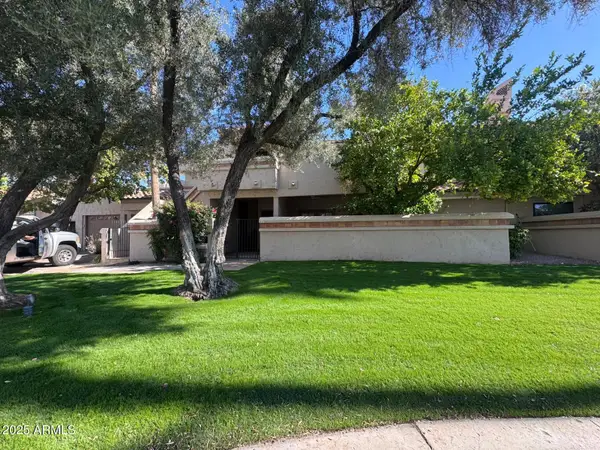 $599,999Active2 beds 3 baths1,914 sq. ft.
$599,999Active2 beds 3 baths1,914 sq. ft.9709 E Mountain View Road #2705, Scottsdale, AZ 85258
MLS# 6945899Listed by: AIG REALTY LLC - New
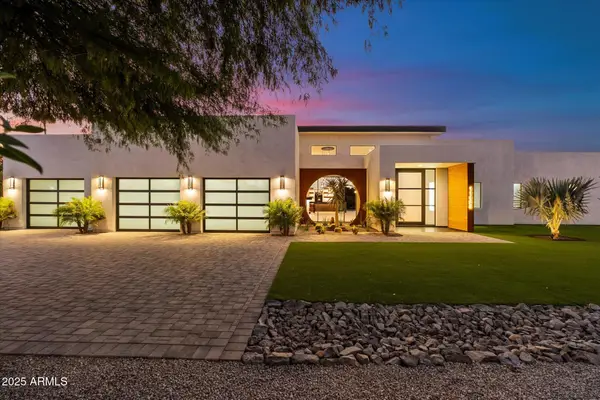 $3,995,000Active3 beds 3 baths3,754 sq. ft.
$3,995,000Active3 beds 3 baths3,754 sq. ft.11420 N Scottsdale Road, Scottsdale, AZ 85254
MLS# 6945857Listed by: WALT DANLEY LOCAL LUXURY CHRISTIE'S INTERNATIONAL REAL ESTATE - New
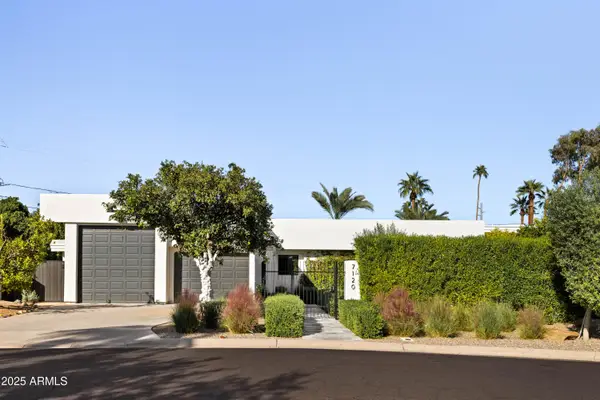 $2,799,000Active3 beds 4 baths2,831 sq. ft.
$2,799,000Active3 beds 4 baths2,831 sq. ft.7120 E Pasadena Avenue, Paradise Valley, AZ 85253
MLS# 6945859Listed by: HOMESMART - New
 $695,000Active2 beds 2 baths1,413 sq. ft.
$695,000Active2 beds 2 baths1,413 sq. ft.10089 E San Salvador Drive, Scottsdale, AZ 85258
MLS# 6945866Listed by: EXP REALTY - New
 $2,200,000Active4 beds 4 baths3,603 sq. ft.
$2,200,000Active4 beds 4 baths3,603 sq. ft.16849 N 111th Street, Scottsdale, AZ 85255
MLS# 6945730Listed by: FATHOM REALTY ELITE - Open Fri, 1 to 3pmNew
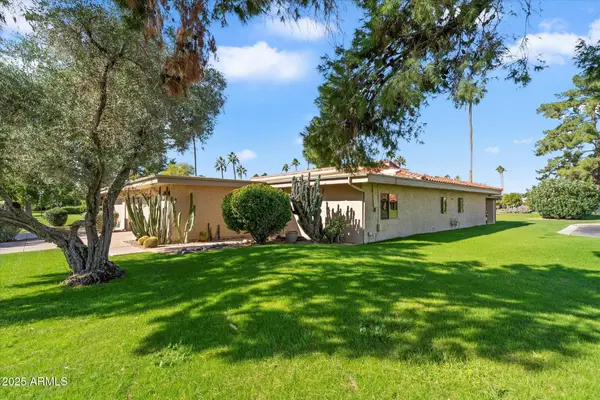 $1,150,000Active3 beds 3 baths2,608 sq. ft.
$1,150,000Active3 beds 3 baths2,608 sq. ft.7746 E Bowie Road E, Scottsdale, AZ 85258
MLS# 6945756Listed by: RUSS LYON SOTHEBY'S INTERNATIONAL REALTY
