14416 W Robertson Drive, Sun City West, AZ 85375
Local realty services provided by:Better Homes and Gardens Real Estate S.J. Fowler
Listed by: james j lacey, kathy anderson
Office: realty one group
MLS#:6945165
Source:ARMLS
Price summary
- Price:$549,000
- Price per sq. ft.:$291.87
About this home
This Beautiful & Recently Updated Golf Course Ventana Model will not Disappoint! Newer Roof Underlayment, Newer Exterior & Some Interior Paint, Newer Paver Front Walkway & Porch, Newer 2 Ft x 2 Ft Tile Flooring, Newer Bedroom Carpeting, Newer HVAC, Updated Kitchen & Updated Bathrooms. Home is located on the 4th Fairway of Deer Valley Golf Course & the recently Epoxy Coated Extended Back Patio faces North. 2 Owner Suites, Large Owner's Bath w/ a separate Jetted Tub & Shower, also a large Walk-In Closet. Newer Kitchen Cabinets, SS Appliances & Quartz Counter Tops & Island, and Washer & Dryer. 2 Car plus Golf Cart garage with Built-in Cabinets, recently Epoxy Coated Garage Floor & Driveway. Don't Wait to See this Home & Start Enjoying the Incredible Sun City West Lifestyle! Incredible Sun City West Lifestyle!
Contact an agent
Home facts
- Year built:1995
- Listing ID #:6945165
- Updated:November 14, 2025 at 11:31 AM
Rooms and interior
- Bedrooms:2
- Total bathrooms:3
- Full bathrooms:2
- Half bathrooms:1
- Living area:1,881 sq. ft.
Heating and cooling
- Cooling:Ceiling Fan(s), Programmable Thermostat
- Heating:Natural Gas
Structure and exterior
- Year built:1995
- Building area:1,881 sq. ft.
- Lot area:0.24 Acres
Schools
- High school:Dysart High School
- Middle school:Dysart Middle School
- Elementary school:Dysart Middle School
Utilities
- Water:Private Water Company
Finances and disclosures
- Price:$549,000
- Price per sq. ft.:$291.87
- Tax amount:$3,776
New listings near 14416 W Robertson Drive
- New
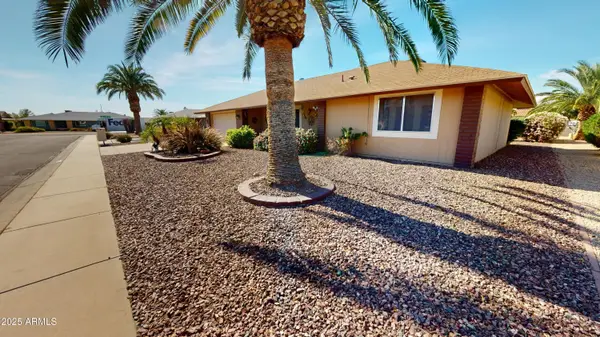 $335,000Active2 beds 2 baths1,394 sq. ft.
$335,000Active2 beds 2 baths1,394 sq. ft.17406 N 124th Avenue, Sun City West, AZ 85375
MLS# 6945957Listed by: EXP REALTY - New
 $335,000Active2 beds 2 baths1,899 sq. ft.
$335,000Active2 beds 2 baths1,899 sq. ft.18239 N 129th Avenue, Sun City West, AZ 85375
MLS# 6945937Listed by: WEST USA REALTY - New
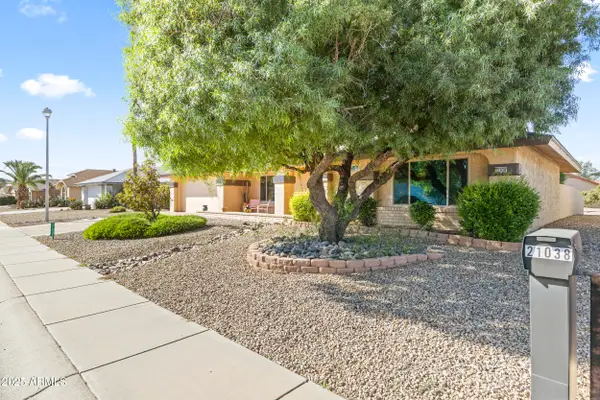 $350,000Active2 beds 2 baths1,391 sq. ft.
$350,000Active2 beds 2 baths1,391 sq. ft.21038 N 123rd Drive, Sun City West, AZ 85375
MLS# 6945778Listed by: REALTY ONE GROUP - New
 $319,900Active2 beds 2 baths1,336 sq. ft.
$319,900Active2 beds 2 baths1,336 sq. ft.16132 W Sentinel Drive, Sun City West, AZ 85375
MLS# 6945785Listed by: EXP REALTY - Open Fri, 4 to 6pmNew
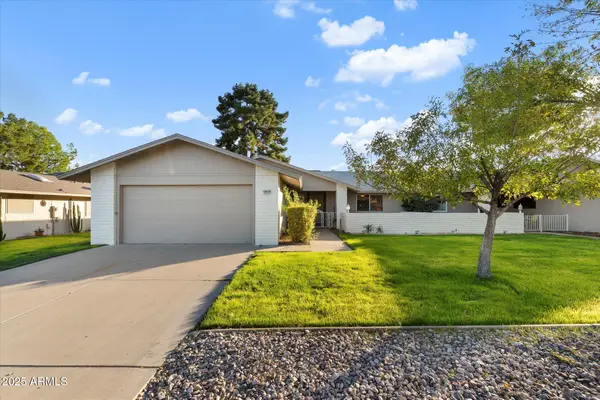 $299,000Active2 beds 2 baths1,419 sq. ft.
$299,000Active2 beds 2 baths1,419 sq. ft.12511 W Shadow Hills Drive, Sun City West, AZ 85375
MLS# 6945830Listed by: KELLER WILLIAMS REALTY SONORAN LIVING - New
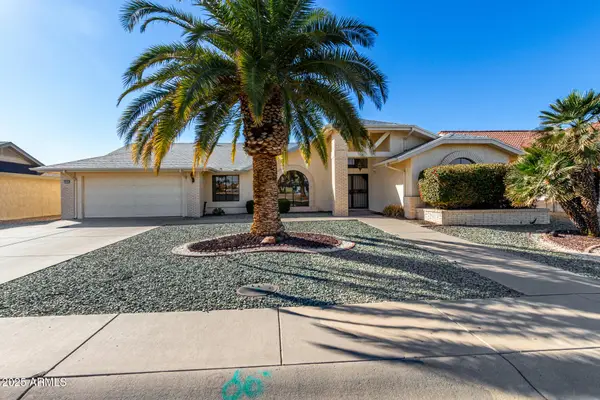 $410,000Active2 beds 2 baths2,103 sq. ft.
$410,000Active2 beds 2 baths2,103 sq. ft.21214 N 124th Avenue, Sun City West, AZ 85375
MLS# 6945697Listed by: HOMESMART - New
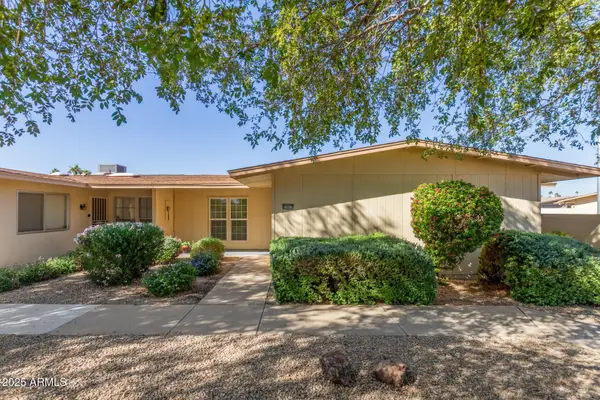 $249,000Active2 beds 2 baths1,591 sq. ft.
$249,000Active2 beds 2 baths1,591 sq. ft.13412 W Desert Glen Drive, Sun City West, AZ 85375
MLS# 6945607Listed by: COMPASS - New
 $374,900Active2 beds 2 baths1,547 sq. ft.
$374,900Active2 beds 2 baths1,547 sq. ft.15314 W Ganado Drive, Sun City West, AZ 85375
MLS# 6945249Listed by: GENERATION REAL ESTATE AND RENTALS - New
 $464,000Active3 beds 2 baths1,893 sq. ft.
$464,000Active3 beds 2 baths1,893 sq. ft.15119 W Las Brizas Lane, Sun City West, AZ 85375
MLS# 6945254Listed by: HOMESMART
