311 W Jeanine Drive, Tempe, AZ 85284
Local realty services provided by:Better Homes and Gardens Real Estate S.J. Fowler
311 W Jeanine Drive,Tempe, AZ 85284
$995,000
- 4 Beds
- 3 Baths
- 2,242 sq. ft.
- Single family
- Active
Listed by:katy bodus
Office:exp realty
MLS#:6939960
Source:ARMLS
Price summary
- Price:$995,000
- Price per sq. ft.:$443.8
About this home
Tucked away at the end of a quiet cul-de-sac, this charming single-level home perfectly blends comfort, style, and functionality. All in a peaceful neighborhood with no HOA. From the moment you step inside, you'll instantly feel that warm sense of home where every room invites you to relax, gather, and make lasting memories.
Vaulted ceilings and abundant natural light fill the home, enhanced by elegant shutters in the front room. The spacious split floor plan offers both privacy and connection. Ideal for guests or family visits, with a separate bedroom and bath tucked away on one side of the home.
Every detail has been thoughtfully updated. From new interior and exterior paint, to modern fans and lighting fixtures that elevate the home's fresh, contemporary feel. The living space captures that perfect balance of comfort and style, with a striking modern fireplace setting the tone for cozy evenings and relaxed gatherings.
The gorgeous kitchen is both stylish and functional. Featuring a picture window that looks out over the lush, resort-style backyard. The cozy breakfast nook, surrounded by light, is the perfect spot to start your mornings with a cup of coffee and a peaceful view.
The primary suite is a true retreat. With vaulted ceilings, a large walk-in closet, a beautifully updated bathroom, and a sliding door that opens to your own backyard oasis.
Step outside and you'll find everything you want for outdoor living. A sparkling Pebble Tec pool with surrounding travertine, a soothing water feature, artificial turf with a putting green, and multiple mature citrus trees. Whether it's morning coffee under the covered patio or evening gatherings with friends. This backyard is designed to be enjoyed year-round!
And for those who love to create, build, or simply need more space, the property includes an impressive 1,024 sq. ft. workshop! (32' x 32') Built with durable brick construction, this shop features 13-foot ceilings, a reinforced concrete floor (two feet thicker than standard, perfect for car lifts or heavy equipment), finished drywall, insulated ceilings, and its own dedicated AC unit to keep the space cool and comfortable year-round. Power is supplied through a 125 amp subpanel connected to the main home, offering ample electricity for tools and machinery. Outside, you'll find a large and durable Conex box, ideal for additional storage or workspace flexibility. A large RV gate and generous concrete parking make it ideal for vehicles, trailers, or recreational equipment.
Whether you're looking for a warm and welcoming home or the perfect space to pursue your passions. This property offers it all wrapped in charm, functionality, and thoughtful design.
Contact an agent
Home facts
- Year built:1984
- Listing ID #:6939960
- Updated:October 30, 2025 at 04:38 PM
Rooms and interior
- Bedrooms:4
- Total bathrooms:3
- Full bathrooms:3
- Living area:2,242 sq. ft.
Heating and cooling
- Heating:Electric
Structure and exterior
- Year built:1984
- Building area:2,242 sq. ft.
- Lot area:0.38 Acres
Schools
- High school:Corona Del Sol High School
- Middle school:Kyrene Middle School
- Elementary school:Kyrene de la Mariposa School
Utilities
- Water:City Water
Finances and disclosures
- Price:$995,000
- Price per sq. ft.:$443.8
- Tax amount:$4,138
New listings near 311 W Jeanine Drive
- New
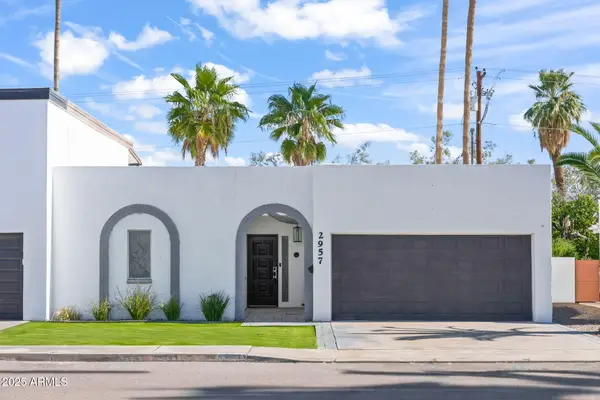 $475,000Active2 beds 2 baths1,525 sq. ft.
$475,000Active2 beds 2 baths1,525 sq. ft.2957 S Country Club Way, Tempe, AZ 85282
MLS# 6940330Listed by: REAL BROKER - New
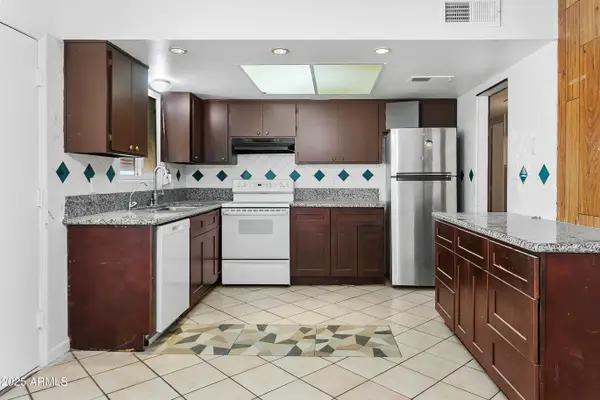 $399,000Active4 beds 3 baths1,376 sq. ft.
$399,000Active4 beds 3 baths1,376 sq. ft.3605 S Cutler Drive, Tempe, AZ 85282
MLS# 6940233Listed by: HOMESMART - New
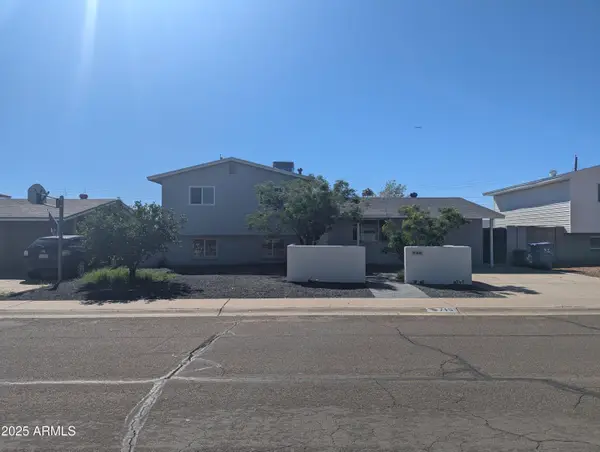 $675,000Active5 beds 3 baths1,806 sq. ft.
$675,000Active5 beds 3 baths1,806 sq. ft.715 E Taylor Street, Tempe, AZ 85288
MLS# 6940090Listed by: REALTY ONE GROUP - New
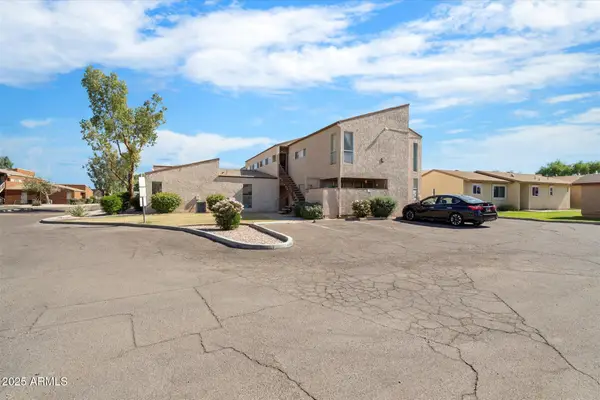 $220,000Active2 beds 1 baths780 sq. ft.
$220,000Active2 beds 1 baths780 sq. ft.2673 E Oakleaf Drive, Tempe, AZ 85288
MLS# 6940121Listed by: COMPASS - New
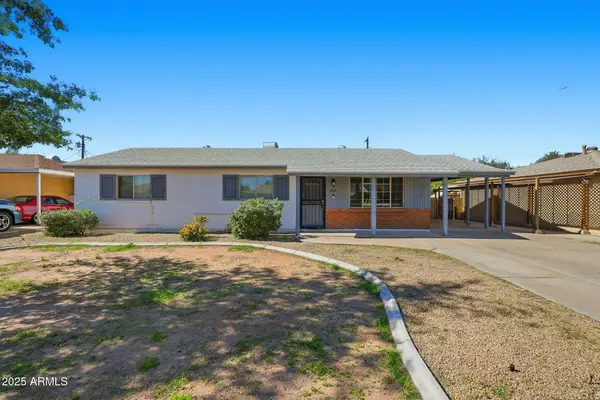 $299,900Active3 beds 3 baths1,716 sq. ft.
$299,900Active3 beds 3 baths1,716 sq. ft.1016 S Siesta Lane, Tempe, AZ 85281
MLS# 6939955Listed by: MAINSTAY BROKERAGE - New
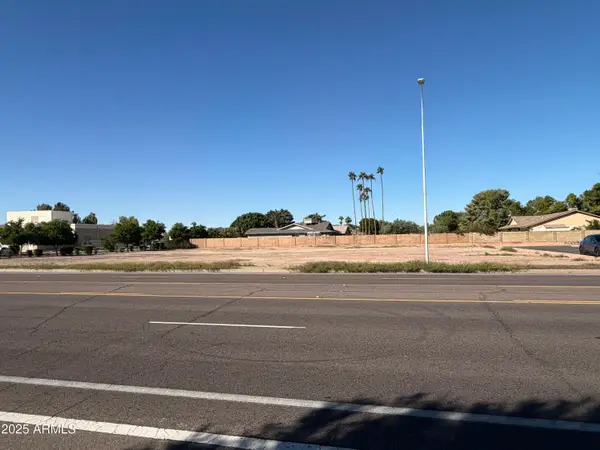 $675,000Active0.58 Acres
$675,000Active0.58 Acres6008 S Mcclintock Drive, Tempe, AZ 85283
MLS# 6940022Listed by: BARRETT REAL ESTATE - New
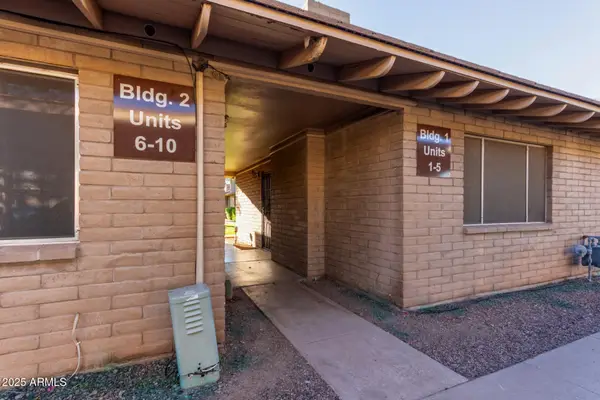 $249,000Active2 beds 1 baths884 sq. ft.
$249,000Active2 beds 1 baths884 sq. ft.2725 S Rural Road #8, Tempe, AZ 85282
MLS# 6939791Listed by: KELLER WILLIAMS INTEGRITY FIRST - New
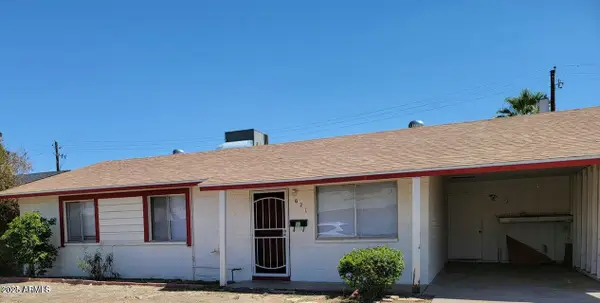 $475,000Active3 beds 2 baths1,424 sq. ft.
$475,000Active3 beds 2 baths1,424 sq. ft.621 E Papago Drive, Tempe, AZ 85288
MLS# 6939702Listed by: JASON MITCHELL REAL ESTATE - New
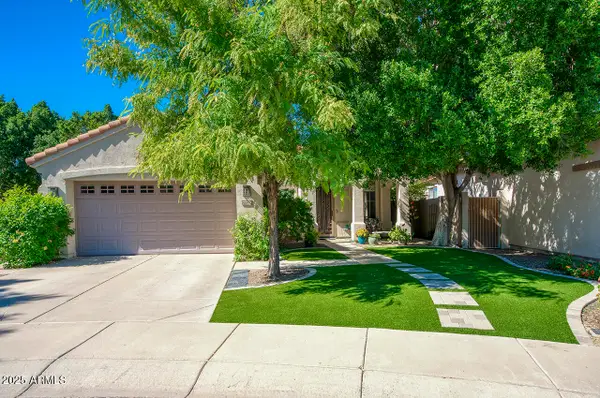 $660,000Active3 beds 2 baths1,849 sq. ft.
$660,000Active3 beds 2 baths1,849 sq. ft.7726 S El Camino Drive, Tempe, AZ 85284
MLS# 6939719Listed by: THE GALLOW GROUP
