8938 S Forest Avenue, Tempe, AZ 85284
Local realty services provided by:Better Homes and Gardens Real Estate BloomTree Realty
8938 S Forest Avenue,Tempe, AZ 85284
$900,000
- 4 Beds
- 3 Baths
- 2,813 sq. ft.
- Single family
- Active
Listed by:kathryn surcouf
Office:keller williams realty east valley
MLS#:6925289
Source:ARMLS
Price summary
- Price:$900,000
- Price per sq. ft.:$319.94
- Monthly HOA dues:$97.5
About this home
This updated home is located in the coveted Estates section of the master planned community Warner Ranch.The home was gutted & renovated in 2019 using modern finishes & floorplan.The sunken living room was filled in & beautiful ash wood look tile added throughout for a flowing transition.Gray shaker cabinets were added in both the kitchen and bathrooms for stylish esthetic & complimented by Calcutta Venato marble countertops and island.Kitchen was opened up & an island & double oven & pot filler were added as well as new appliances.Walk in pantry was added along with a bonus den/office off the kitchen & great room.Bathrooms were redone boasting modern finishes throughout.Additional laundry was added to the lovely primary suite.3 car garage. Over 1/4 acre estate sized lot features covered patio, large diving pool with water feature & spa.Oversized double gates.Roof was done in 2024,A/C 2016 & 2019, H2O 2025.Close to top rated schools,restaurants,shopping,tech corridor,easy freeway access,close to Sky Harbor,sought after prime South Tempe location! welcome home.
Contact an agent
Home facts
- Year built:1986
- Listing ID #:6925289
- Updated:October 27, 2025 at 03:19 PM
Rooms and interior
- Bedrooms:4
- Total bathrooms:3
- Full bathrooms:3
- Living area:2,813 sq. ft.
Heating and cooling
- Heating:Electric
Structure and exterior
- Year built:1986
- Building area:2,813 sq. ft.
- Lot area:0.28 Acres
Schools
- High school:Corona Del Sol High School
- Middle school:Kyrene del Pueblo Middle School
- Elementary school:Kyrene de la Mariposa School
Utilities
- Water:City Water
Finances and disclosures
- Price:$900,000
- Price per sq. ft.:$319.94
- Tax amount:$4,436 (2024)
New listings near 8938 S Forest Avenue
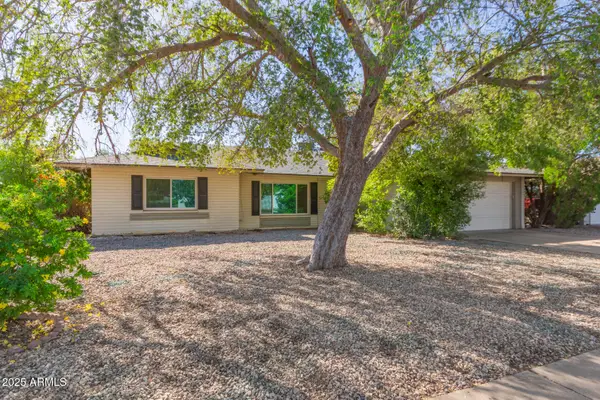 $449,000Pending4 beds 2 baths2,110 sq. ft.
$449,000Pending4 beds 2 baths2,110 sq. ft.1655 E La Jolla Drive, Tempe, AZ 85282
MLS# 6938647Listed by: LOCALITY REAL ESTATE- New
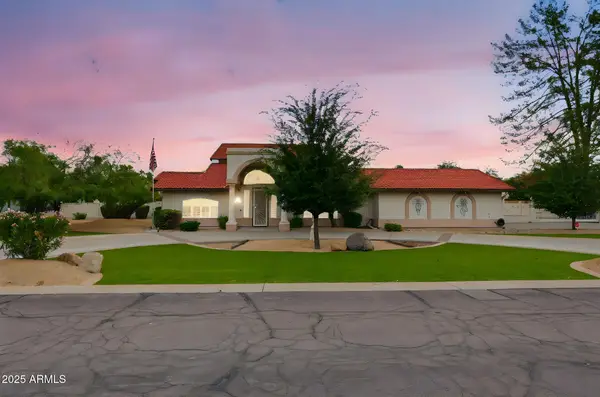 $1,550,000Active5 beds 4 baths4,158 sq. ft.
$1,550,000Active5 beds 4 baths4,158 sq. ft.8629 S Stanley Place, Tempe, AZ 85284
MLS# 6938595Listed by: REALTY ONE GROUP - New
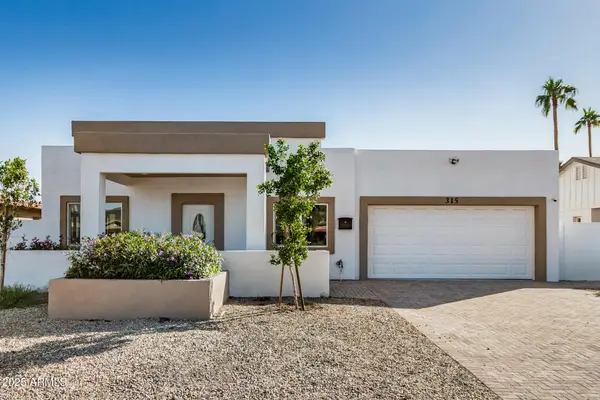 $625,000Active4 beds 2 baths2,008 sq. ft.
$625,000Active4 beds 2 baths2,008 sq. ft.315 W Riviera Drive, Tempe, AZ 85282
MLS# 6938354Listed by: KELLER WILLIAMS REALTY SONORAN LIVING - New
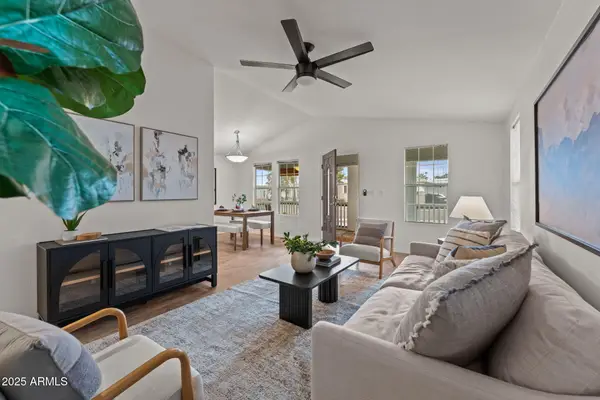 $150,000Active2 beds 2 baths1,464 sq. ft.
$150,000Active2 beds 2 baths1,464 sq. ft.2401 W Southern Avenue #53, Tempe, AZ 85282
MLS# 6938271Listed by: REAL BROKER - New
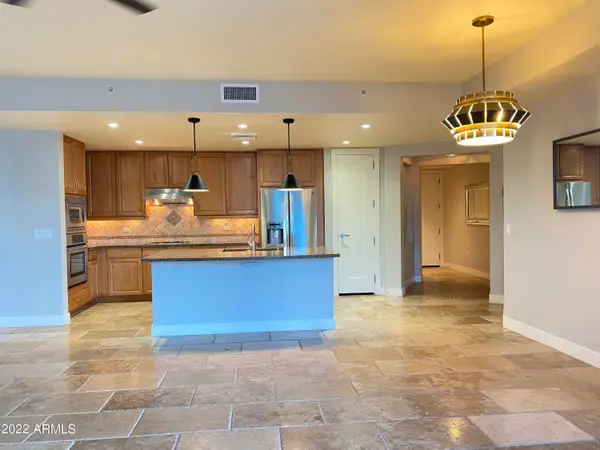 $685,500Active2 beds 2 baths1,600 sq. ft.
$685,500Active2 beds 2 baths1,600 sq. ft.140 E Rio Salado Parkway #409, Tempe, AZ 85281
MLS# 6938009Listed by: BRIDGEVIEW CONDOMINIUMS AT TEMPE TOWN LAKE - New
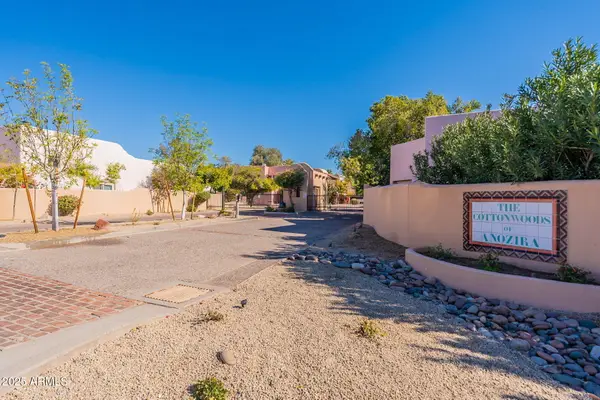 $565,000Active2 beds 2 baths1,484 sq. ft.
$565,000Active2 beds 2 baths1,484 sq. ft.6411 S River Drive #6, Tempe, AZ 85283
MLS# 6937867Listed by: RUSS LYON SOTHEBY'S INTERNATIONAL REALTY - New
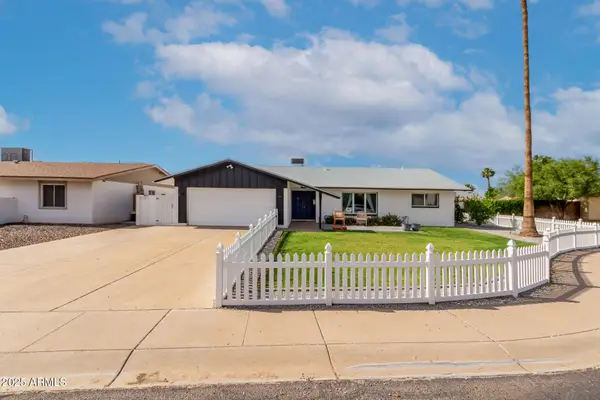 $559,900Active3 beds 2 baths1,832 sq. ft.
$559,900Active3 beds 2 baths1,832 sq. ft.4616 S Poplar Street, Tempe, AZ 85282
MLS# 6937869Listed by: WEST USA REALTY - New
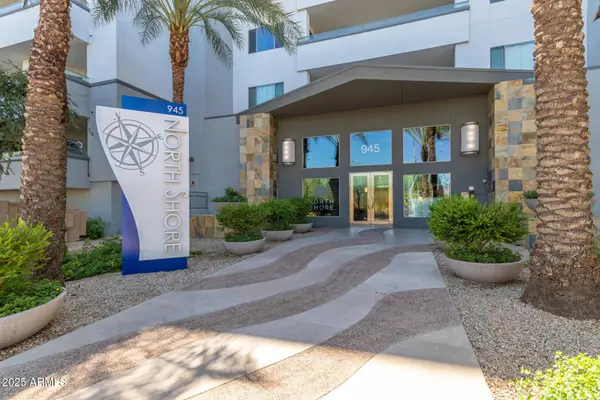 $489,900Active2 beds 2 baths1,208 sq. ft.
$489,900Active2 beds 2 baths1,208 sq. ft.945 E Playa Del Norte Drive #4020, Tempe, AZ 85288
MLS# 6937760Listed by: FATHOM REALTY ELITE - New
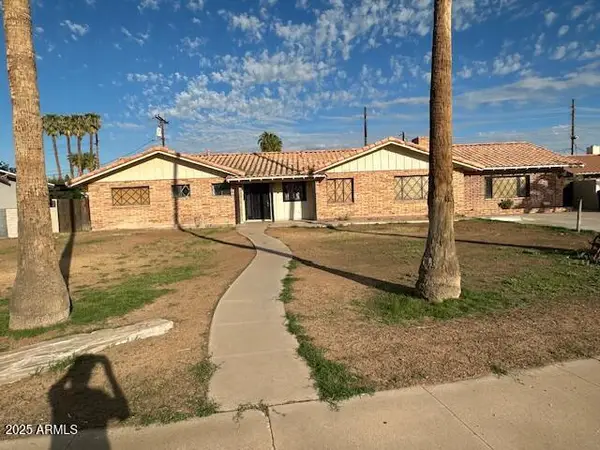 $758,000Active6 beds 3 baths2,926 sq. ft.
$758,000Active6 beds 3 baths2,926 sq. ft.2515 S Palm Drive, Tempe, AZ 85282
MLS# 6937461Listed by: FORT LOWELL REALTY & PROPERTY MANAGEMENT - New
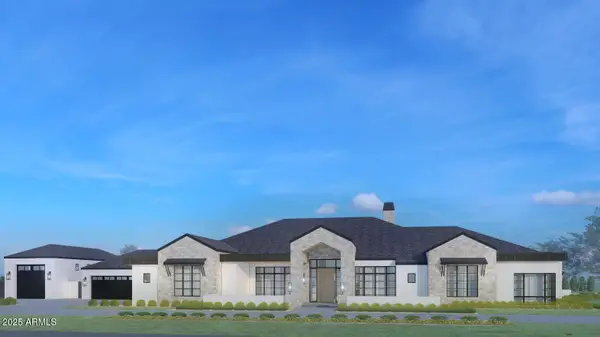 $2,500,000Active1.94 Acres
$2,500,000Active1.94 Acres7026 E Warner Road, Tempe, AZ 85284
MLS# 6937547Listed by: GNS REALTY- AZ, LLC
