2921 W Castle Pines Drive, Williams, AZ 86046
Local realty services provided by:Better Homes and Gardens Real Estate Grand View North
Listed by:cole clark
Office:real broker az
MLS#:202563
Source:AZ_NAAR
Price summary
- Price:$889,900
- Price per sq. ft.:$428.04
About this home
Tucked among the tall pines of Highland Meadows, this thoughtfully updated 3-bedroom, 2-bathroom home blends small-town charm with modern living, all just a short stroll from Elephant Rocks Golf Course. Sitting on a .45-acre corner lot in a quiet cul-de-sac, every inch of this 2,079 sq ft home has been cared for and elevated with detail in mind. Inside, you'll find a fully refreshed interior with lots of natural light and gorgeous finishes. The kitchen shines with all-new smart appliances, a sleek induction cooktop, beverage fridge, and a 4 stage reverse osmosis system. The living area is warmed by a gas fireplace with heater fans and includes an LG 75'' Smart TV that conveys. The primary suite includes a remodeled shower, a custom-built closet system, and serene views of the trees just beyond your window.
Outside, a forested backyard invites relaxation with turf, pavers, a new spa (2024), and permanent programmable Trimlight LED exterior lighting. The landscaping features mature pines, aspens, and even European pear treesall on irrigation.
The garage setup is an absolute dream: five total spaces between the attached and detached garages, both finished with epoxy floors, insulation, custom cabinetry, and full power including 20-, 30-, and 50-amp RV hookups. There's also an 180-foot gated driveway and plenty of room for guests to park.
Highland Meadows offers the perfect balance of peace, nature, and proximityclose to golf, trails, and all the charm of downtown Williams. This home brings comfort, quality, and a touch of fun together in one picture-perfect package.
Contact an agent
Home facts
- Year built:2002
- Listing ID #:202563
- Added:8 day(s) ago
- Updated:October 31, 2025 at 11:44 PM
Rooms and interior
- Bedrooms:3
- Total bathrooms:2
- Full bathrooms:2
- Living area:2,079 sq. ft.
Heating and cooling
- Cooling:Ceiling Fan(s), Central Air
- Heating:Heating, Natural Gas
Structure and exterior
- Year built:2002
- Building area:2,079 sq. ft.
- Lot area:0.45 Acres
Finances and disclosures
- Price:$889,900
- Price per sq. ft.:$428.04
- Tax amount:$2,363
New listings near 2921 W Castle Pines Drive
- New
 $529,900Active3 beds 2 baths1,216 sq. ft.
$529,900Active3 beds 2 baths1,216 sq. ft.827 S Friar Tuck Trail, Williams, AZ 86046
MLS# 202618Listed by: COLDWELL BANKER NORTHLAND - New
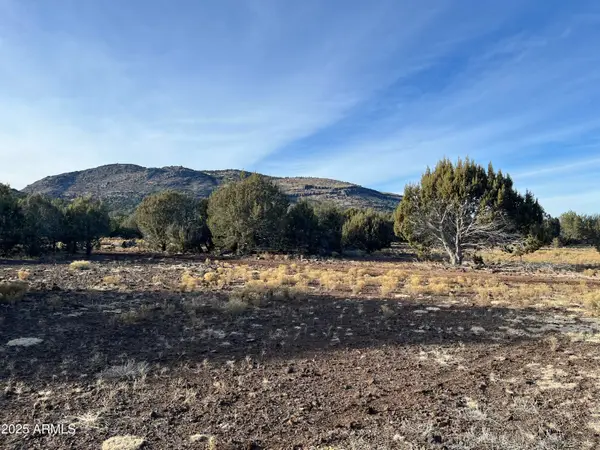 $65,000Active20.06 Acres
$65,000Active20.06 Acres0000 N Ranch Road #62, Williams, AZ 86046
MLS# 6940914Listed by: EXP REALTY - New
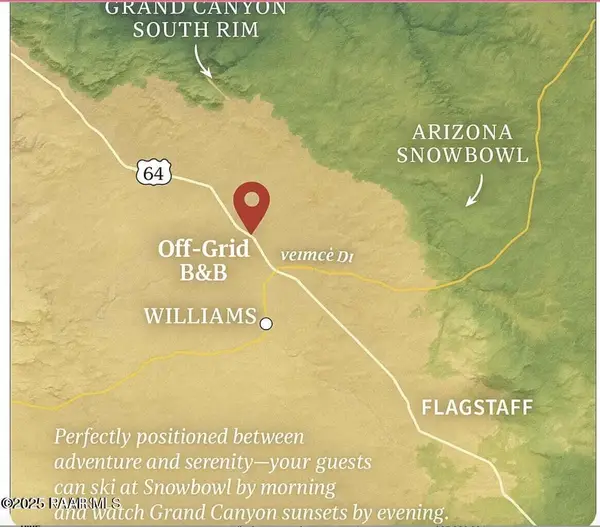 $125,000Active1.08 Acres
$125,000Active1.08 Acres3535 E Venice Drive, Williams, AZ 86046
MLS# 1077475Listed by: RUSS LYON SOTHEBY'S INTERNATIONAL REALTY - New
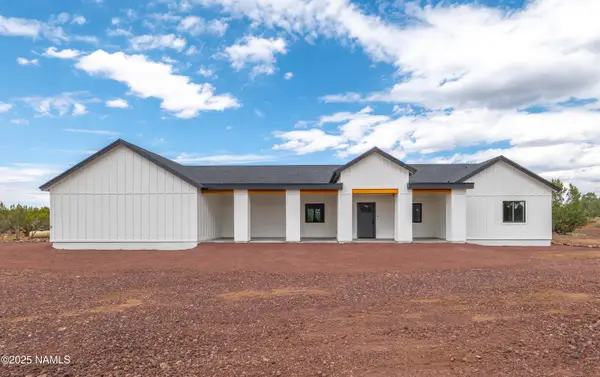 $699,000Active4 beds 2 baths2,362 sq. ft.
$699,000Active4 beds 2 baths2,362 sq. ft.6768 N Isabella Street, Williams, AZ 86046
MLS# 202607Listed by: HEX REALTY, LLC - New
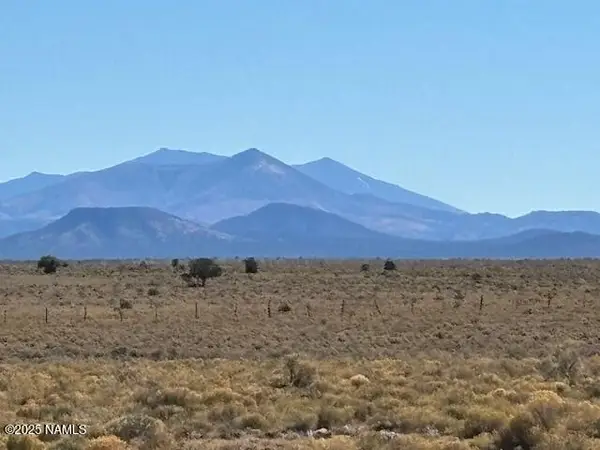 Listed by BHGRE$32,000Active12 Acres
Listed by BHGRE$32,000Active12 Acres6043 S Majestic View - Lot A Trail, Williams, AZ 86046
MLS# 202595Listed by: BETTER HOMES AND GARDENS REAL ESTATE GRAND VIEW NORTH - New
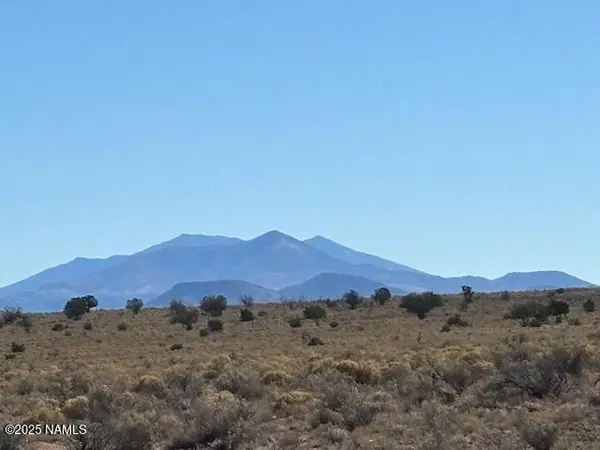 Listed by BHGRE$32,000Active12 Acres
Listed by BHGRE$32,000Active12 Acres6043 S Majestic View - Lot B Trail, Williams, AZ 86046
MLS# 202596Listed by: BETTER HOMES AND GARDENS REAL ESTATE GRAND VIEW NORTH - New
 Listed by BHGRE$32,000Active12 Acres
Listed by BHGRE$32,000Active12 Acres6043 S Majestic View - Lot C Trail, Williams, AZ 86046
MLS# 202597Listed by: BETTER HOMES AND GARDENS REAL ESTATE GRAND VIEW NORTH - New
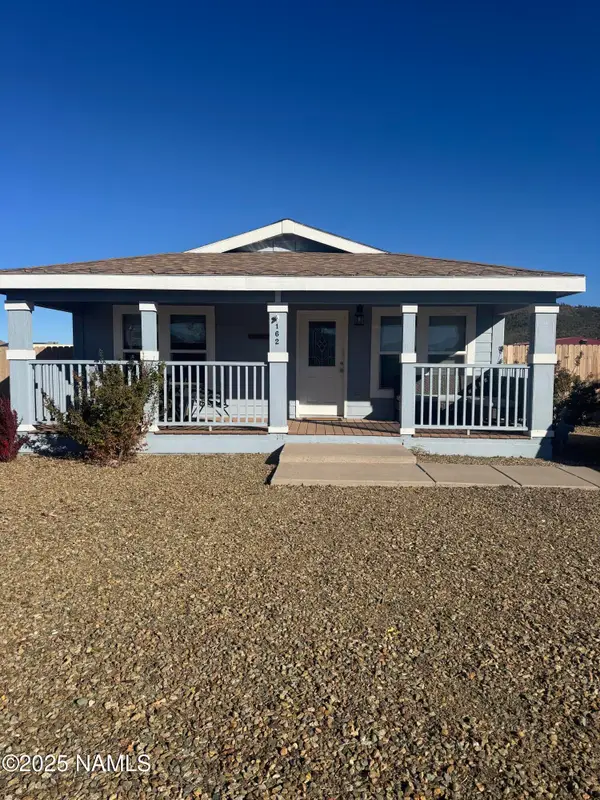 $439,900Active3 beds 2 baths1,482 sq. ft.
$439,900Active3 beds 2 baths1,482 sq. ft.162 Pinecrest Trail, Williams, AZ 86046
MLS# 202591Listed by: REALTY85, LLC - New
 $275,000Active95.5 Acres
$275,000Active95.5 Acres17375 Beale Wagon Road, Williams, AZ 86046
MLS# 1077423Listed by: UNITED COUNTRY AZ COUNTRY RE - New
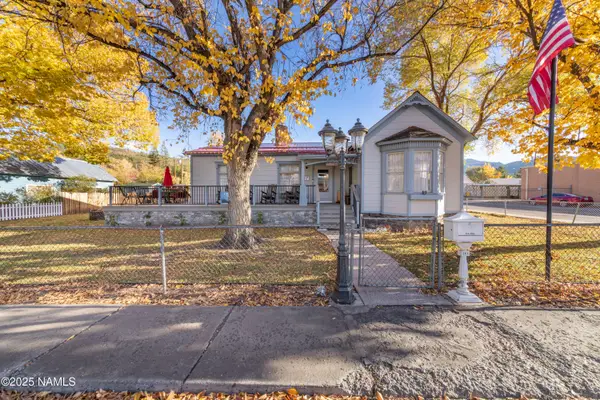 $599,000Active4 beds 1 baths2,069 sq. ft.
$599,000Active4 beds 1 baths2,069 sq. ft.241 W Grant Avenue, Williams, AZ 86046
MLS# 202587Listed by: CITIEA REALTY GROUP LLC
