440 S Primrose Street, Anaheim, CA 92804
Local realty services provided by:Better Homes and Gardens Real Estate Reliance Partners
440 S Primrose Street,Anaheim, CA 92804
$1,249,000
- 4 Beds
- 3 Baths
- 2,221 sq. ft.
- Single family
- Active
Listed by:lance dang
Office:exp realty of california inc
MLS#:CROC25240542
Source:CAMAXMLS
Price summary
- Price:$1,249,000
- Price per sq. ft.:$562.36
About this home
Beautiful Single-Story Corner Lot Home with Permitted ADU AND Seperate Entrance Guest Unit! Total of 3 units Turnkey and fully remodeled, this charming 3-bedroom, 2-bathroom home is located in a family-friendly neighborhood on a desirable corner lot. The modern kitchen features maple cabinets, a pantry cabinet, and a convenient breakfast bar perfect for casual dining. The spacious living room with a cozy fireplace creates an inviting atmosphere for family gatherings. An added bonus is the permitted bonus room with a separate entrance - ideal for a home office, guest suite, music studio, or even additional rental income. A permitted ADU (built in 2023) adds tremendous value, offering 1 bedroom, 1 bathroom, and 550 sq. ft. of modern living space - perfect for extended family or rental opportunities. Enjoy outdoor living on the huge lot with plenty of backyard space for entertaining or play. The side yard provides RV or boat parking, and the home is equipped with numerous upgrades including central AC, tankless water heater, 220A electrical panel, cooper plumbing, new paver, water softener, fully paid solar panels, and a Tesla charger. Live in one, rent the others - this home has everything you need and more!
Contact an agent
Home facts
- Year built:1958
- Listing ID #:CROC25240542
- Added:16 day(s) ago
- Updated:November 02, 2025 at 01:35 AM
Rooms and interior
- Bedrooms:4
- Total bathrooms:3
- Full bathrooms:3
- Living area:2,221 sq. ft.
Heating and cooling
- Cooling:Central Air
- Heating:Central, Forced Air
Structure and exterior
- Roof:Shingle
- Year built:1958
- Building area:2,221 sq. ft.
- Lot area:0.18 Acres
Utilities
- Water:Public
Finances and disclosures
- Price:$1,249,000
- Price per sq. ft.:$562.36
New listings near 440 S Primrose Street
- New
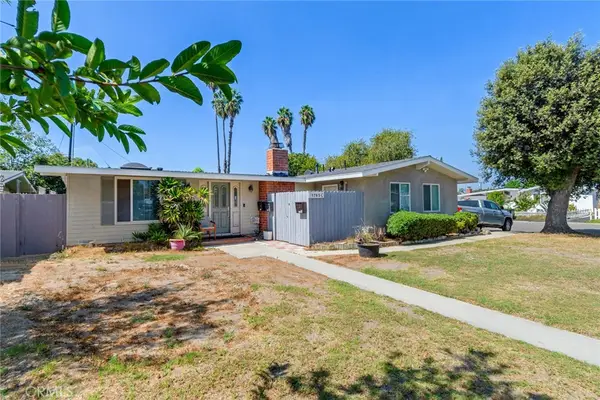 $1,399,000Active-- beds -- baths2,715 sq. ft.
$1,399,000Active-- beds -- baths2,715 sq. ft.1765 S Biscayne, Anaheim, CA 92804
MLS# OC25249905Listed by: COLDWELL BANKER REALTY - New
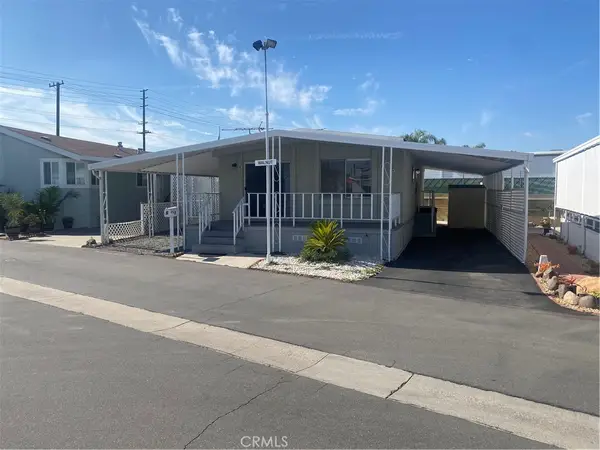 $135,000Active2 beds 2 baths880 sq. ft.
$135,000Active2 beds 2 baths880 sq. ft.5 Walnut Via, Anaheim, CA 92672
MLS# PW25251292Listed by: JAG REALTY - New
 $135,000Active2 beds 2 baths880 sq. ft.
$135,000Active2 beds 2 baths880 sq. ft.5 Walnut Via, Anaheim, CA 92672
MLS# PW25251292Listed by: JAG REALTY - New
 $739,000Active2 beds 2 baths1,300 sq. ft.
$739,000Active2 beds 2 baths1,300 sq. ft.425 S Anaheim Boulevard #3, Anaheim, CA 92805
MLS# PW25249494Listed by: KOTT & COMPANY, INC. - New
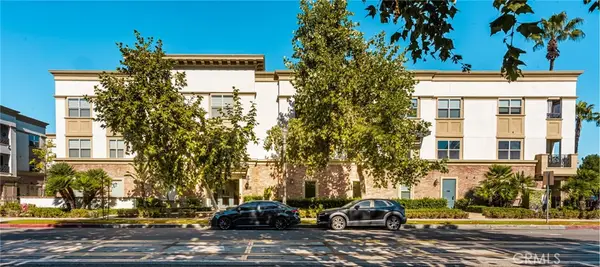 $739,000Active2 beds 2 baths1,300 sq. ft.
$739,000Active2 beds 2 baths1,300 sq. ft.425 S Anaheim Boulevard #3, Anaheim, CA 92805
MLS# PW25249494Listed by: KOTT & COMPANY, INC. - New
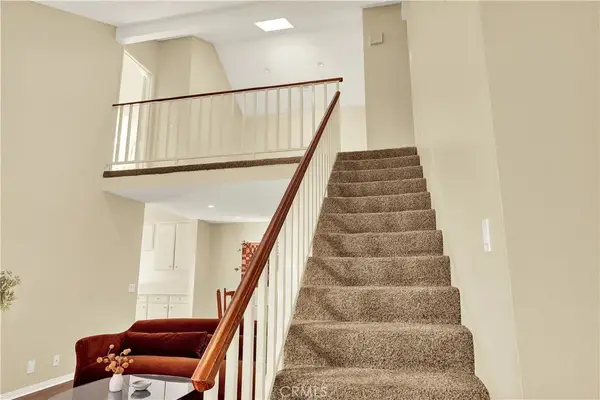 $920,000Active3 beds 3 baths1,379 sq. ft.
$920,000Active3 beds 3 baths1,379 sq. ft.8482 E Amberwood, Anaheim, CA 92808
MLS# RS25251096Listed by: THE REAL ESTATE SOLUTION - Open Sun, 1 to 4pmNew
 $1,465,000Active5 beds 3 baths3,550 sq. ft.
$1,465,000Active5 beds 3 baths3,550 sq. ft.5625 E Calle Canada, Anaheim Hills, CA 92807
MLS# PW25251252Listed by: REDFIN CORPORATION - Open Sun, 1 to 4pmNew
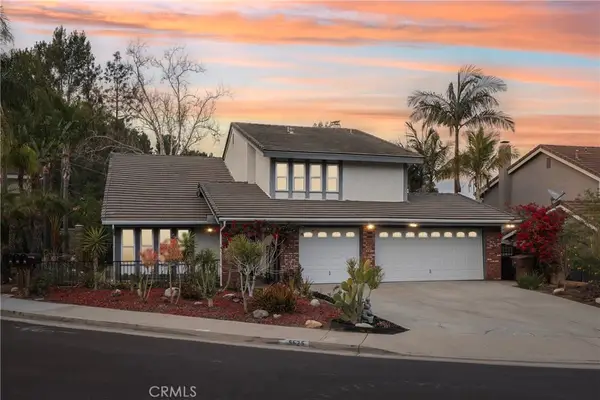 $1,465,000Active5 beds 3 baths3,550 sq. ft.
$1,465,000Active5 beds 3 baths3,550 sq. ft.5625 E Calle Canada, Anaheim Hills, CA 92807
MLS# PW25251252Listed by: REDFIN CORPORATION - New
 $839,800Active3 beds 2 baths1,170 sq. ft.
$839,800Active3 beds 2 baths1,170 sq. ft.132 W Orangewood Avenue, Anaheim, CA 92802
MLS# CROC25242424Listed by: ADVANCE ESTATE REALTY - Open Sun, 1 to 4pmNew
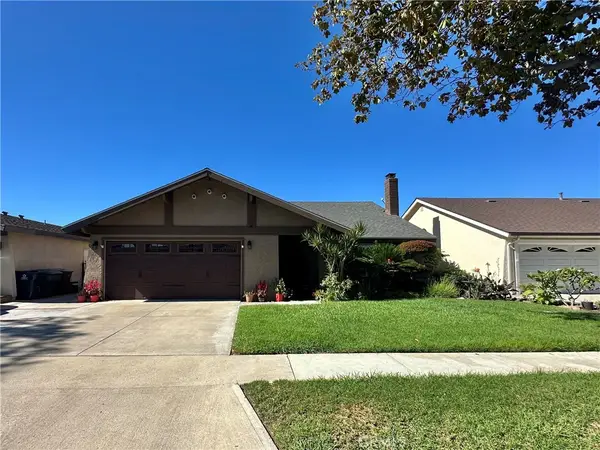 $994,900Active3 beds 3 baths1,665 sq. ft.
$994,900Active3 beds 3 baths1,665 sq. ft.115 S Connie Circle, Anaheim, CA 92806
MLS# OC25237595Listed by: REALTY ONE GROUP WEST
