18319 Norwalk Boulevard, Artesia, CA 90701
Local realty services provided by:Better Homes and Gardens Real Estate Royal & Associates
18319 Norwalk Boulevard,Artesia, CA 90701
$899,000
- 4 Beds
- 3 Baths
- 1,908 sq. ft.
- Single family
- Active
Listed by: branden chhuor
Office: compass
MLS#:CRPW25256279
Source:CA_BRIDGEMLS
Price summary
- Price:$899,000
- Price per sq. ft.:$471.17
About this home
This charming well maintained home features a bright and welcoming layout with laminate and tile flooring, offering a clean, modern, and low-maintenance interior. The detached 2 car garage has been converted into a studio, ideal for multigenerational living, a home office, creative use, or potential rental income. Inside, you'll find a functional and well-maintained kitchen and bathrooms designed for everyday comfort. The spacious backyard provides the perfect setting to relax, garden, or entertain-your own private outdoor space. This home is zoned within the prestigious ABC Unified School District, including the highly sought-after Gahr High School, and is also conveniently located just 1 mile from Cerritos High School. Families looking for exceptional education options will love this location. Lifestyle perks are everywhere: the property sits less than 1.5 miles from the Cerritos Mall, and you'll have over 50 restaurants within a 1.5-mile radius, offering an unbeatable mix of dining, shopping, and entertainment options. Opportunities like this don't last-make this Artesia home yours today!
Contact an agent
Home facts
- Year built:1948
- Listing ID #:CRPW25256279
- Added:1 day(s) ago
- Updated:November 14, 2025 at 03:35 AM
Rooms and interior
- Bedrooms:4
- Total bathrooms:3
- Full bathrooms:3
- Living area:1,908 sq. ft.
Heating and cooling
- Cooling:Central Air
- Heating:Central
Structure and exterior
- Year built:1948
- Building area:1,908 sq. ft.
- Lot area:0.12 Acres
Finances and disclosures
- Price:$899,000
- Price per sq. ft.:$471.17
New listings near 18319 Norwalk Boulevard
- New
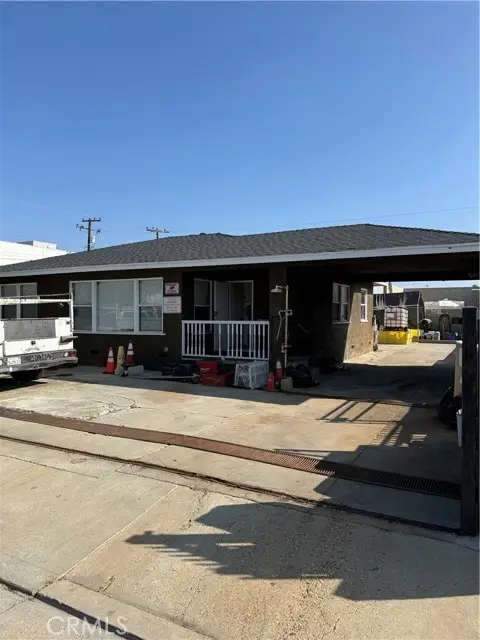 $750,000Active3 beds 2 baths1,248 sq. ft.
$750,000Active3 beds 2 baths1,248 sq. ft.17210 Jersey, Artesia, CA 90701
MLS# CRPW25256175Listed by: EXP REALTY OF SOUTHERN CA, INC  $489,000Active2 beds 1 baths630 sq. ft.
$489,000Active2 beds 1 baths630 sq. ft.17888 Alburtis Ave. #a207, Artesia, CA 90701
MLS# OC25244112Listed by: REAL ESTATE INVESTMENT AGENCY $549,000Active2 beds 1 baths836 sq. ft.
$549,000Active2 beds 1 baths836 sq. ft.11838 166th, Artesia, CA 90701
MLS# CRPW25246980Listed by: REAZ REALTY $2,990,000Active3 beds 2 baths1,378 sq. ft.
$2,990,000Active3 beds 2 baths1,378 sq. ft.11540 187th Street, Artesia, CA 90701
MLS# CRDW25241843Listed by: MODHA REALTY, INC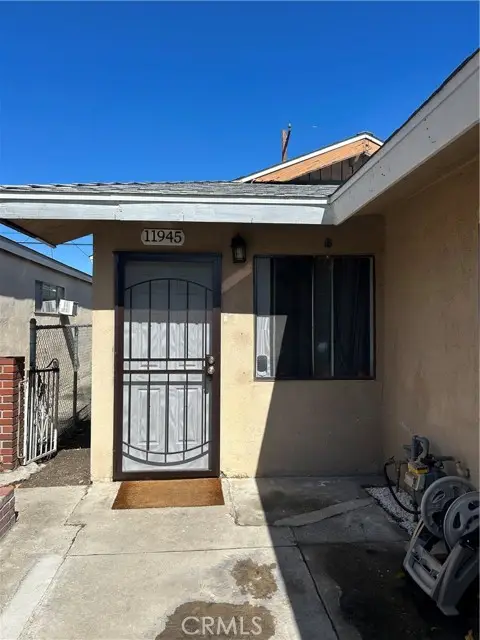 $625,000Active3 beds 1 baths912 sq. ft.
$625,000Active3 beds 1 baths912 sq. ft.11945 168th, Artesia, CA 90701
MLS# CRPW25229420Listed by: COLDWELL BANKER ENVISION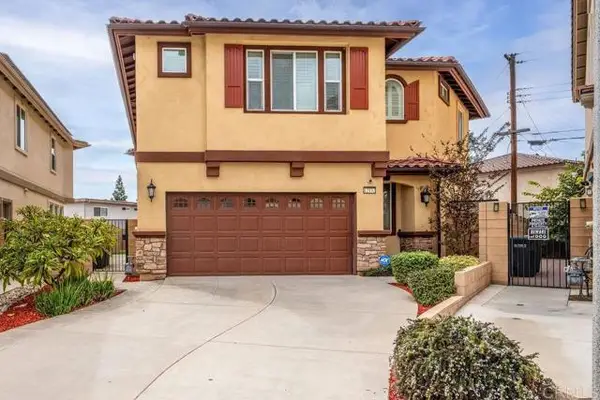 $1,300,000Pending4 beds 4 baths2,592 sq. ft.
$1,300,000Pending4 beds 4 baths2,592 sq. ft.12132 Cambrian Cir, Artesia, CA 90701
MLS# CRPTP2507901Listed by: THE AVENUE HOME COLLECTIVE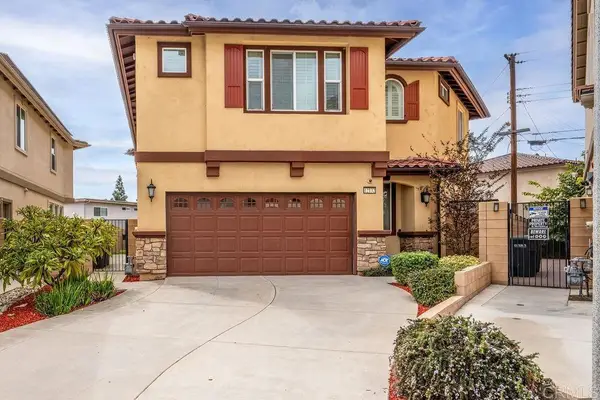 $1,300,000Pending4 beds 4 baths2,592 sq. ft.
$1,300,000Pending4 beds 4 baths2,592 sq. ft.12132 Cambrian Cir, Artesia, CA 90701
MLS# PTP2507901Listed by: THE AVENUE HOME COLLECTIVE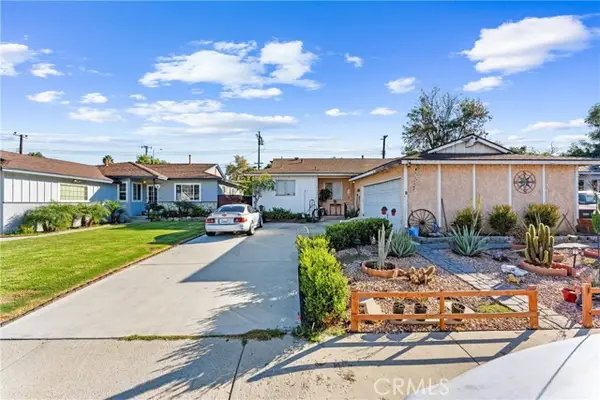 $720,000Active3 beds 2 baths1,274 sq. ft.
$720,000Active3 beds 2 baths1,274 sq. ft.11542 169th, Artesia, CA 90701
MLS# CRPW25238121Listed by: KELLER WILLIAMS REALTY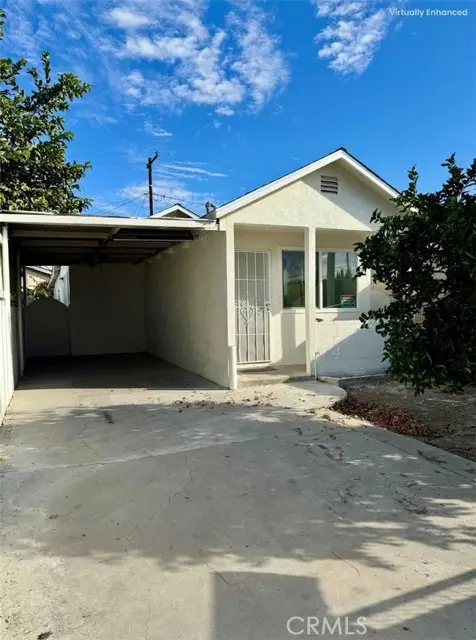 $599,990Pending2 beds 2 baths1,032 sq. ft.
$599,990Pending2 beds 2 baths1,032 sq. ft.11863 167th Street, Artesia, CA 90701
MLS# CRTR25237191Listed by: REMAX 2000 REALTY
